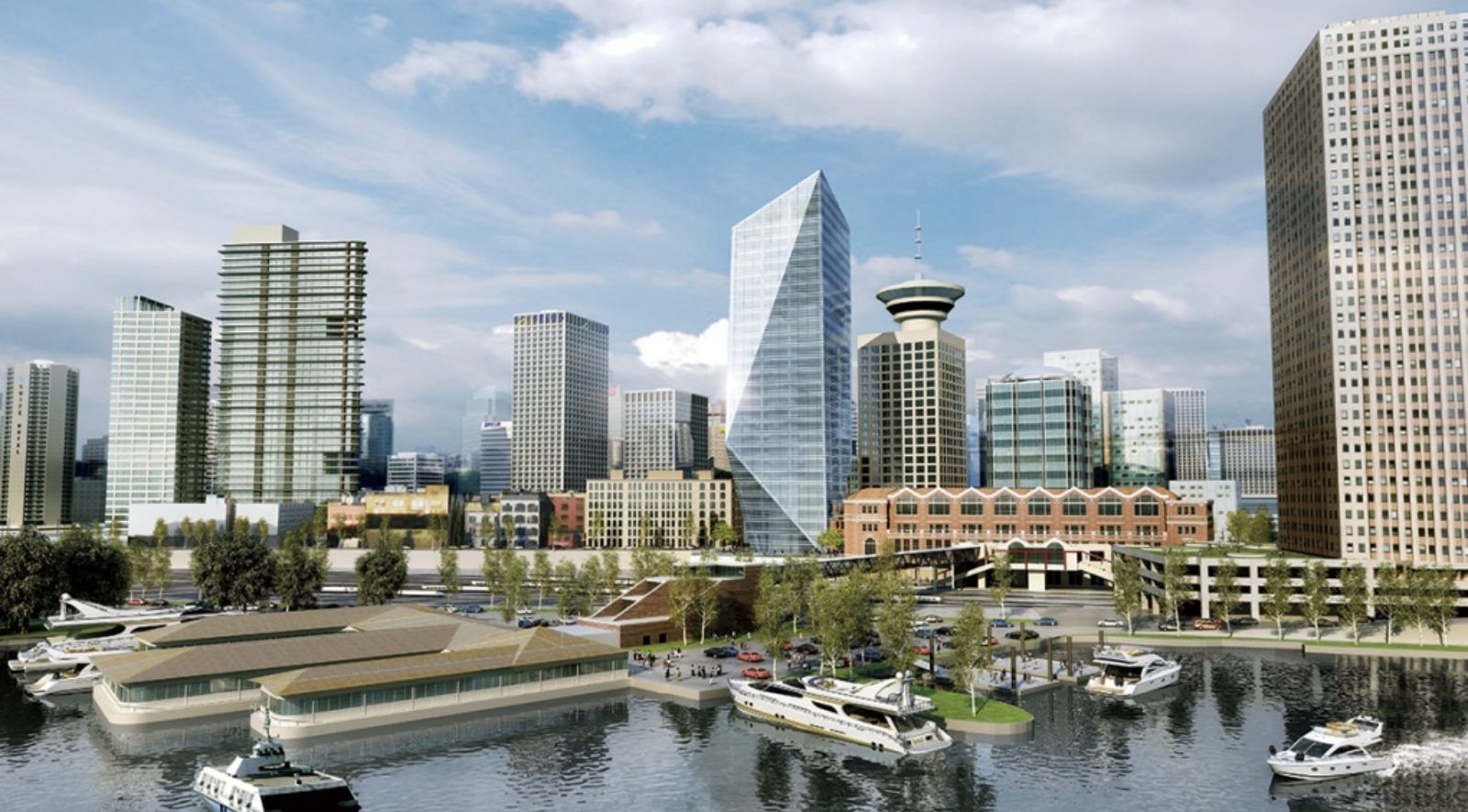The 26-storey glass tower, slated to be built between two heritage buildings in downtown Vancouver place between the Waterfront Station and The Landing, has become the subject of vigorous debate among Vancouver’s urban planners and architects.
The 127-metre tall “Waterfront Tower” proposed by Cadillac Fairview, boasts an origami-like look designed by Adrian Smith + Gordon Gill Architecture with B+H Architects, the local firm.
The Urban Design Panel, a group of architects and engineers who provide advice to the City Planning Department which doesn’t approve or deny development applications, said the tower crowded too close to the city’s heritage Waterfront Station.
The Vancouver Heritage Commission supported the project at its December meeting and, if the Urban Design Panel had not rejected the application the city, would set up a public open house before the application goes before the Development Permit Board in March.
Bruce Knapp, managing principal of B+H Architects’ Vancouver office, said that the building responds to site conditions and the city’s guidelines, urban design objectives and overall development plans for this part of Vancouver.
“The major thing that Adrian and Gordon are trying to achieve is how this tower comes down to the ground, comes down to the street and the plaza adjacent to what they also believe [are] significant heritage buildings on both sides. I don’t think the heritage buildings are being disregarded in any way.”
Gordon Gill called comments from the panel “insightful” and said the firm looked forward to addressing them. “Correctly there’s a lot of concern about heritage buildings. I think that’s fair”.
In spite of the criticisms, almost all the panel members agreed that the building fits with the city’s future waterfront plan to have an office tower of that height and density there. According to the city’s waterfront hub plan finalized in 2009, the downtown will be extended over the existing tracks and down to the waterfront behind train station.
Several new towers are envisioned for that area, included
a new City Hall, as the first phase of the massive Waterfront Station Transportation Hub, a 43-storey, 192-metre tall office building that is cylindrically shaped with an helical shaping. (source by vancitybuzz)
