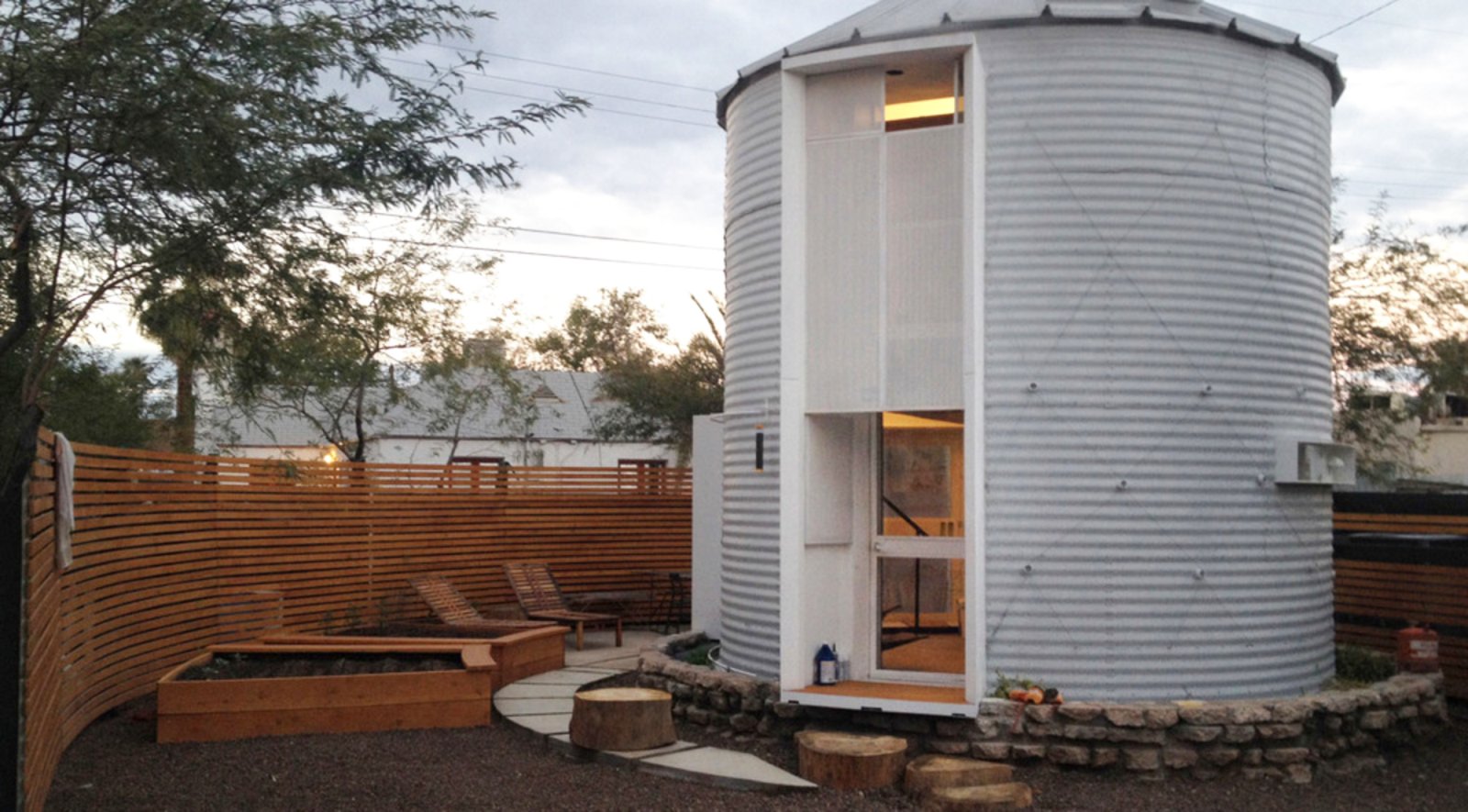Located in the heart of Downtown Phoenix’s up-and-coming Garfield Historic District, the Silo House is a converted 1955 corrugated steel-wall grain silo.
With a 230sf footprint and 340sf total livable space, a central design challenge was attaining a sense of ‘home’ within a shape and size foreign to common perceptions of home.
Spaciousness and simplicity are achieved by accommodating all functions for living in a two-story walnut and black steel crescent that hugs the silo’s southern perimeter.
This approach maximizes construction efficiency, usable floor space, and the perceived spatial volume of the interior.
Subterranean air ducts that mitigate mechanical noise from the air conditioning system also work passively, in conjunction with an operable skylight at the top of the silo to deliver passive cooling.
“It was love at first sight: an affordable, challenging prospect,” explains Christoph Kaiser, owner of Christoph Kaiser LLC.
“The thought of assembling a kit of parts that fits in the bed of truck, and ending up with a home for two was a tantalizing challenge, very appealing from a carbon-footprint, sustainability, and, shall we say, ‘architectural rigor’ standpoint.” Source by Christoph Kaiser.
Location: Phoenix, Arizona, USA
Architect: Christoph Kaiser
Area: 340 sf
Year: 2013
Photographs: Mark Lipczynski
