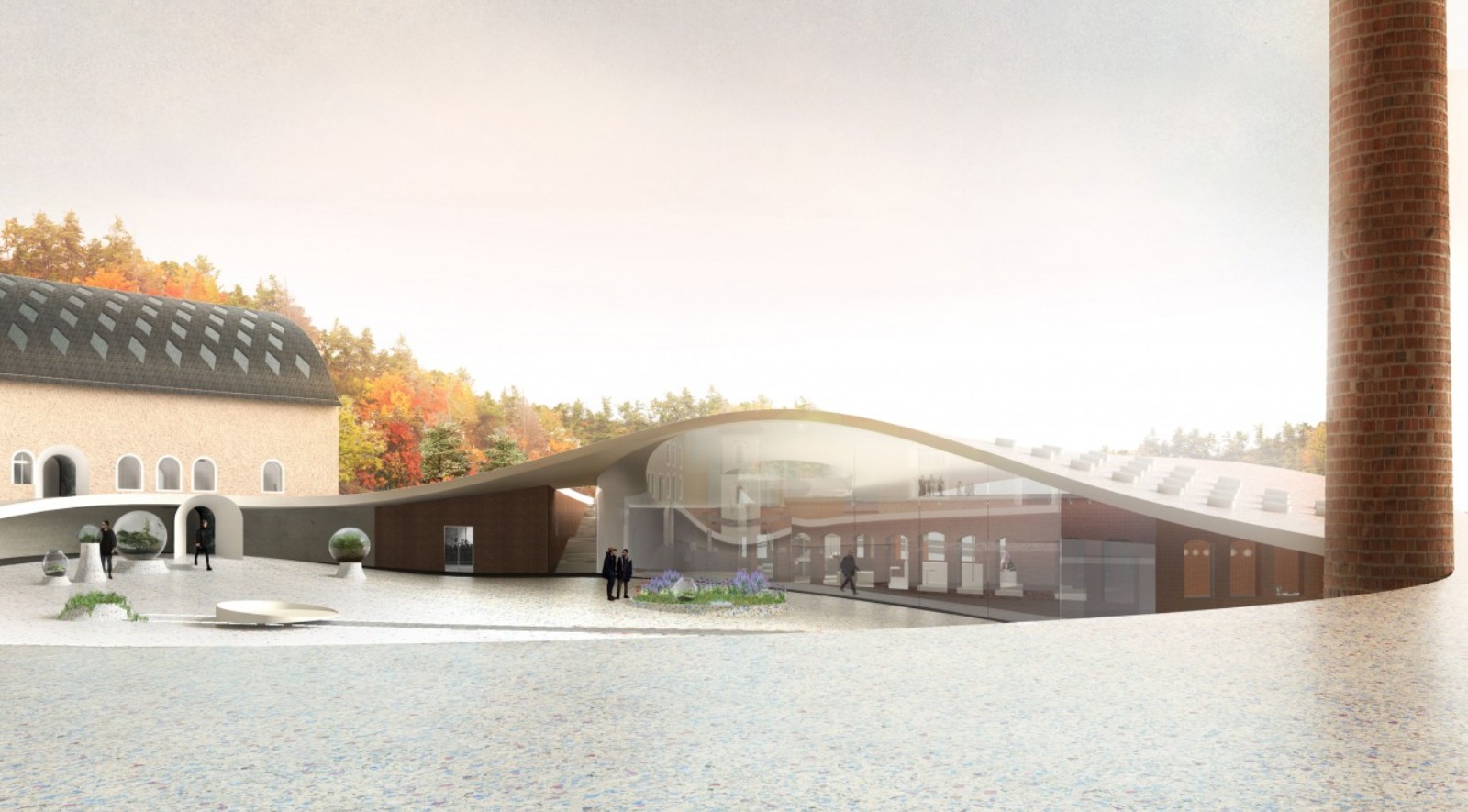Hidden in the magical Northern Vosges Natural Park, the Site Verrier de Meisenthal is an active cultural center situated on the premises of a former
glass factory.
The site is organized around three entities: A glass museum – a living memory tracing the history of glass at the site; the CIAV – an international glass art center where traditional craftsmanship meets contemporary practices; and the Cadhame – a multidisciplinary cultural space hosting art installations, happenings and concerts.
The design gives new life to this historical industrial site. A pliable concrete “tapestry” clarifies the complex topography and establishes new links between the various activities while creating a central plaza for the site and the village of Meisenthal.
This new public space reestablishes the prominence of the historical site, but also introduces a highly flexible space to host a variety of events such as performances, outdoor theater, festivals and a Christmas market. By unifying the landscape, the design reveals and amplifies the unique qualities of each existing structure.
New functions are introduced under and over the “tapestry”, such as a reconfigurable 500 seat black box theater, art storage, new office facilities, workshop areas, classrooms, a cafe and restaurant. The architectural intervention fosters a dialogue with the historic character of the place while defining a new and contemporary identity for the institution. Recognition Competition: 1st prize. Source by So-IL
Location: Verrier de Meisenthal, France
Architects: So-IL
Project Team: Florian Idenburg, Jing Liu, Ilias Papageorgiou,
Lucie Rebeyrol, Seunghyun Kang, Antoine Vacheron,
Pietro Pagliaro, Max Hart Nibbrig, Danny Duong
Local architect: Freaks architects
Structural engineer: MHI
Scenography: dUCKS scenography
Cost estimator: MDETC
Acoustic: PEUTZ
Program: 500 seat black box theater, art storage, office facilities,
workshop areas, classrooms, cafe, restaurant, exhibiton.
Area: 53,800 sqf / 5.000 sqm
Year: 2015-2022 (expected in phases)
Client: Communauté de communes du Pays de Bitche
Images: Courtesy by So-IL
