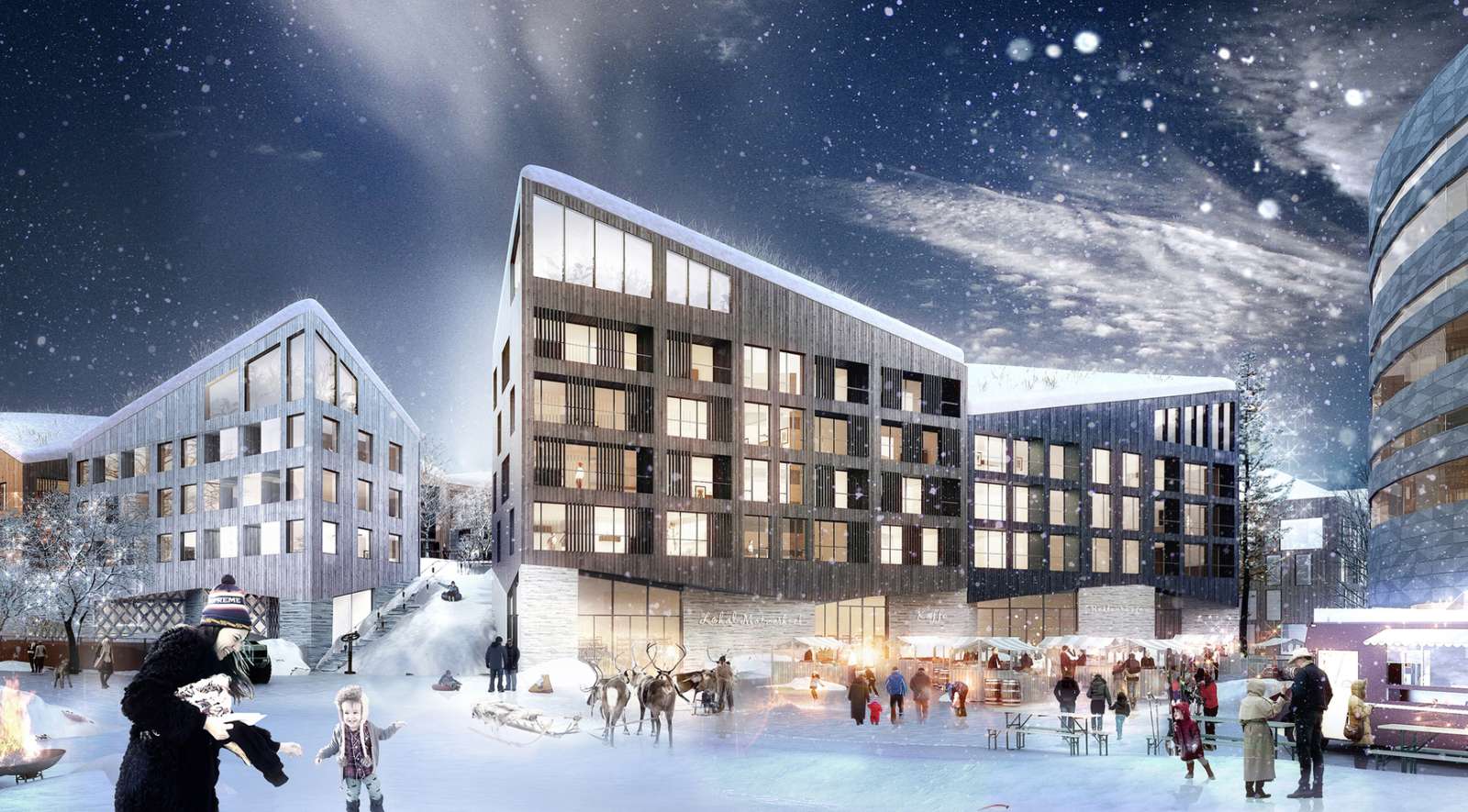Kiruna is the northernmost town in Sweden with 18,200 inhabitants, located in the province of Lapland 145 kilometres north of the Arctic Circle in a subarctic climate region, 530 meters above sea level. The town was founded 100 years ago under the influence of the Swedish mining company LKAB between two mountains with the largest and richest bodies of iron ore in the world, Kiirunavaara and Luossavaara.
Today the town faces an unprecedented challenge – the whole town needs to be moved about 3 km (2 miles) towards the east, because of the continuously increasing ground fracturing due to the mining of a larger body of ore found underneath the western parts of the town. Moving such a town involves radical changes and puts high demands on the strategic planning, civic dialogue and the importance of maintaining the town’s identity and collective memory.
However the process also provides the opportunity to transform the city to the better – a socio-economically sustainable and resource-efficient town that addresses climate change and utilizes the local conditions.
The first phase of the re-development comprises the buildings forming the new Kiruna Square around the town hall. K + S together with Skanska have been granted a land transfer agreement as a result of a competition organized by the Kiruna Municipality.
The proposed urban block comprises new housing units around a green courtyard, Fjällbäcken, with a natural local character, introducing sustainable solutions for rainwater management and supporting opportunities for species dispersal transversal to the longitudinal urban structure.
The overall shape of the block is optimized for the extreme local conditions including large snow loads, with considered snow storage space creating an effect and lending quality in winter. The inner courtyard is connected to the Kiruna Square by a diagonal public staircase that turns into a ski slope during winter time.
The ground floor facing the square offers an attractive social content with multipurpose areas for young people and sport and leisure activities for all generations that can be used year-round. The buildings are expressed in natural materials of local character, such as stone and wood. Source by Kjellander + Sjöberg.
Location: Kiruna, Sweden
Architects: Kjellander + Sjöberg Architects
Architect In Charge: Stefan Sjöberg
Project Team: Pontus Nilsson, Joel Yngvesson, Alessandro Macaluso
Area: 2000.0 sqm
Year: 2014
Images: Courtesy of Kjellander + Sjöberg
