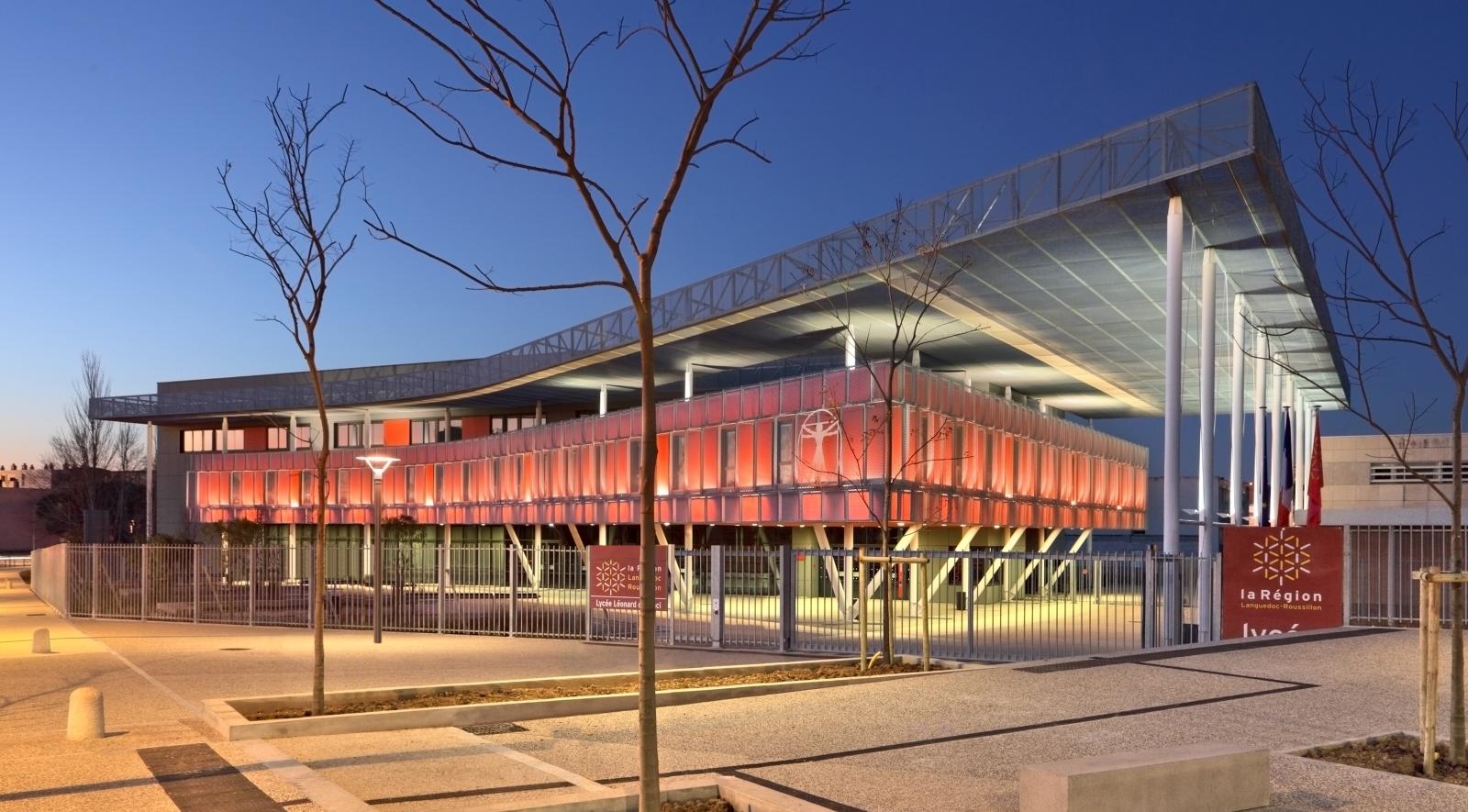The Léonard de Vinci lycée is located in North-West Montpellier, in the Mosson neighbourhood. Il borders on the urban development zone of the Paillade, built in the 1960s to accommodate repatriating communities from Algeria and later, a large immigrant population.
The image of this vast high-rise housing development has changed considerably, thanks on the one hand to the arrival of the tramway in 2000, providing a vital link to surrounding areas, and on the other hand to urban renewal projects which led to the demolition of the tallest tower blocks, the transformation of buildings into residences, and new public facilities.
More recently, to the south of the lycée, the General Council of the Hérault department commissioned the building of departmental archives, called “Pierres Vives”, by Zaha Hadid, as well as an EcoDistrict of 850 homes, radically reshaping the area.
RESHAPING A PIECE OF THE CITY
The site of the lycée is itself an urban zone of 4ha, bordered on either side by a North-South axis, just like the large high-rise housing development next door. Its eastern half, which houses facilities for vocational-based teaching, has been retained and renovated. The western half, once cleared of buildings slated for demolition, will be completely redesigned with a series of new buildings, of which the “reception hall” is the first.
Beyond the reception hall, the central walkway provides access to all facilities: the Centre for Documentation and Information, cafeteria and other teaching locales. Ultimately, all of the lycée’s facilities will lead naturally to the core of the site, which has been left open and refashioned as a leafy courtyard: existing study hall and school supervisor facilities, but also residence facilities, cafeteria with large terrace, and student lounge.
Rather than create, as the original programme called for, a central “object building” surrounded by residual dead space, we opted to restructure this “piece of the city”, despite the fact that is closed off. As such, the pedestrian street is “Main Street”, the courtyard is the “main square”, and the transversal pathways are the “streets.”
We have chosen a work schedule that calls for the mounting of the reception hall from the first phase. Given its place of pride near the entrance, it immediately breathes new life into the image of the Léonard de Vinci vocational school.To give the lycée a façade onto the city and highlight its entrance, we designed a multi-faceted signature building using the two urban axes as points of reference: a main two-storey, compact building, in line with the North-South axis of Mosson, ideally situated for school facilities; we call it the “grey monolith” in the axonometric projection drawings shown opposite.
A triangular, storey-high overhang on pillars. Made up of a metallic structure, it follows the diagonal of the rue du Professeur Blayac, also lined with Pierre Vives buildings. We call it the “red triangle.” a horizontal triangular awning, translucent metal sun shade, protecting the “red triangle” from the sun and highlighting the central axis of the lycée, thanks to a majestic metallic portico. In the shadow of the looming “Pierres Vives” neighbourhood next door, the Léonard de Vinci vocational school was in need of a make-over.
Rather than compete with the imposing concrete edifice of the Departmental Archives, we propose an aerial and chiselled architectural solution.The reception hall at once complements and blends with the existing façades of the renovated buildings, and provides a large forecourt that is partially covered to offer students refuge from sun, rain and wind before school opens for the day. The overhang supported by pillars gently curves to follow the diagonal line of the rue du professeur Blayac.
The vertical sun shade protects not only the exposed windows, but the entire surface of the façade. It drapes like a veil, becoming one with the façade. This protective filter against sun, prying eyes and noise is a metallic mesh that unfolds gracefully. Depending on the time of day and position on the curve, it shimmers differently, in a clever game of hide-and-seek with the red cladding beneath. The orientation of the metal mesh was designed to be more opaque near the top, to offer more protection from the sun, and more transparent near the bottom, to afford a view onto the forecourt.
THERMAL COMFORT
The project called for neither certification nor label, but an approach in line with the French HQE (High Environmental Quality) standard and a low energy consumption goal, i.e. lower than 50 kWh/m2/year. Source by Hellin-Sebbag, Architectes Associes.
Location: Montpellier, France
Architect: Hellin-Sebbag Architectes Associes
Joint Contractors: Tpfi Ingénierie: Economist, Structure And Fluids
Contractor: Languedoc Roussillon Region
Area: 12,324 m2
Total renovated surface area: 8,869 m2
New Construction: 3,180 m2
Photographs: Benoit Wehrlé, Courtesy of Hellin-Sebbag Architectes Associes
