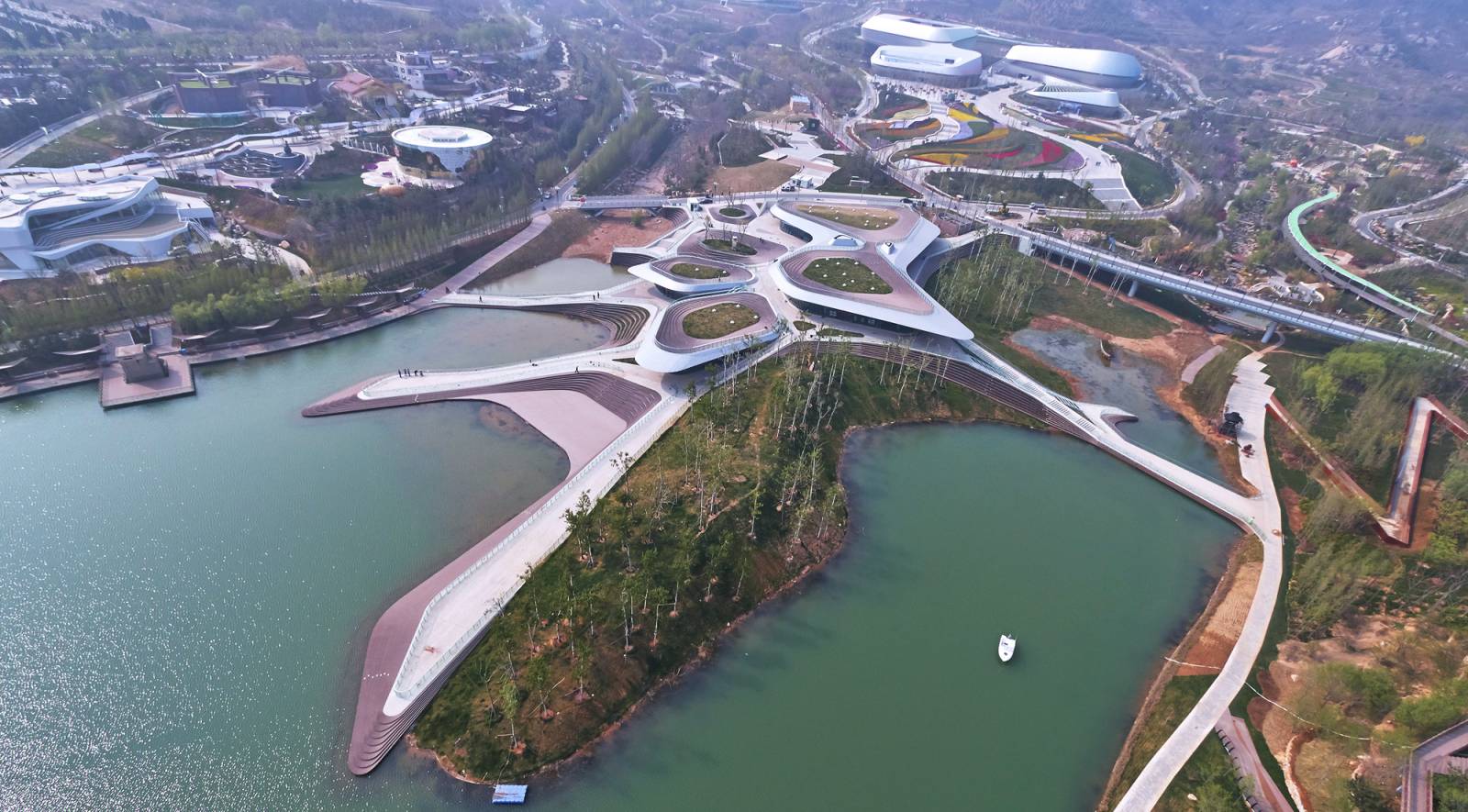The International Horticultural Exposition 2014 opened in Qingdao on April 25th; the two service centers, “Heavenly Water (Tianshui)” and “Earthy Pond (Dichi)”, are named after the two extant lakes on Baiguo Mountain where the buildings are respectively located.
As the primary architecture of the Expo area, the buildings undertook multiple functions including circulation hub, activity center, restaurant, recreational landscape, cultural communication, exhibition, etc. Considering the distinctive nature of the architecture and its geographical location, the following unique relationships require particular design treatments:
1. Architecture vs. Architecture – The service centers sit on the same central axial as the Expo Theme Pavilion, the building placement at such a significant location will require design treatment of the relationship between the “invisible” and the “visible”; i.e. the accentuation of the Theme Pavilion from afar, and yet have its own draw in proximity.
2. Architecture vs. Environment – The Baiguo Mountain and the Heavenly Water and Earthy Pond lakes where the named project is located have outstanding natural landscape. Given the prominent location of the buildings by the lakes, the design treatment of the relationship between architecture and nature is vital to the deliverance of their organic integration.
3. Architecture vs. Human – Due to the unique nature of the service centers, which have to handle large circulation flow, the design has to ensure visitors from all directions can reach the service center area swiftly; and at the same time, it has to provide for visitors who can’t gain access into the service centers momentarily as a venue for viewing and resting.
In response to these issues, the designers proposed “landform architecture” as a design solution: Through the reasonable use of the differences in natural gradients, the architecture and its setting are engaged as an integrated design, where the functions are placed and classed following the different grade levels, minimizing the architecture volume while maintaining the best possible view orientation.
The architecture is split into two levels conferring to the natural landform: the second floor roof is flush with the street level, lessening the presence of the building volume as much as possible such that it does not press upon the Theme Pavilion on the north side, and providing visitor access to the rooftop platform for viewing of the natural landscape.
The main restaurants of the first and second floors are facing the lakes, such that the visitors can have the best possible viewing experience; auxiliary functions such as supermarket and service stations are located under the rooftop platform for ease of access.
Preservation of the extant landform, landscape and vegetation to the greatest extent. For instance, the small island east of the Heavenly Water Service Center has preserved its original landscape with addition of new elements such as the poplar tree forest.
A multi-trail system has being employed in order to provide maximum visitor experience and accessibility. The multi-trail system is the provision of more than one visiting routes while ensuring maximum accessibility and conveniences, such that the visitors can take different routes back and forth, enjoying the various function and landscapes along the way. Source by HHD_FUN.
Location: Qingdao, Shandong, China
Architects: HHD_FUN
Architect In Charge: Zhenfei Wang, Qi Wang, Ningzhu Wang
Landscape Designer: HHD_FUN
Ldi: BDG Qingdao beiyang architectural design co., LTD
Site Area: 23000 m2
Area: 6539.0 sqm
Photographs: DuoCai Photograph, Zhenfei Wang
