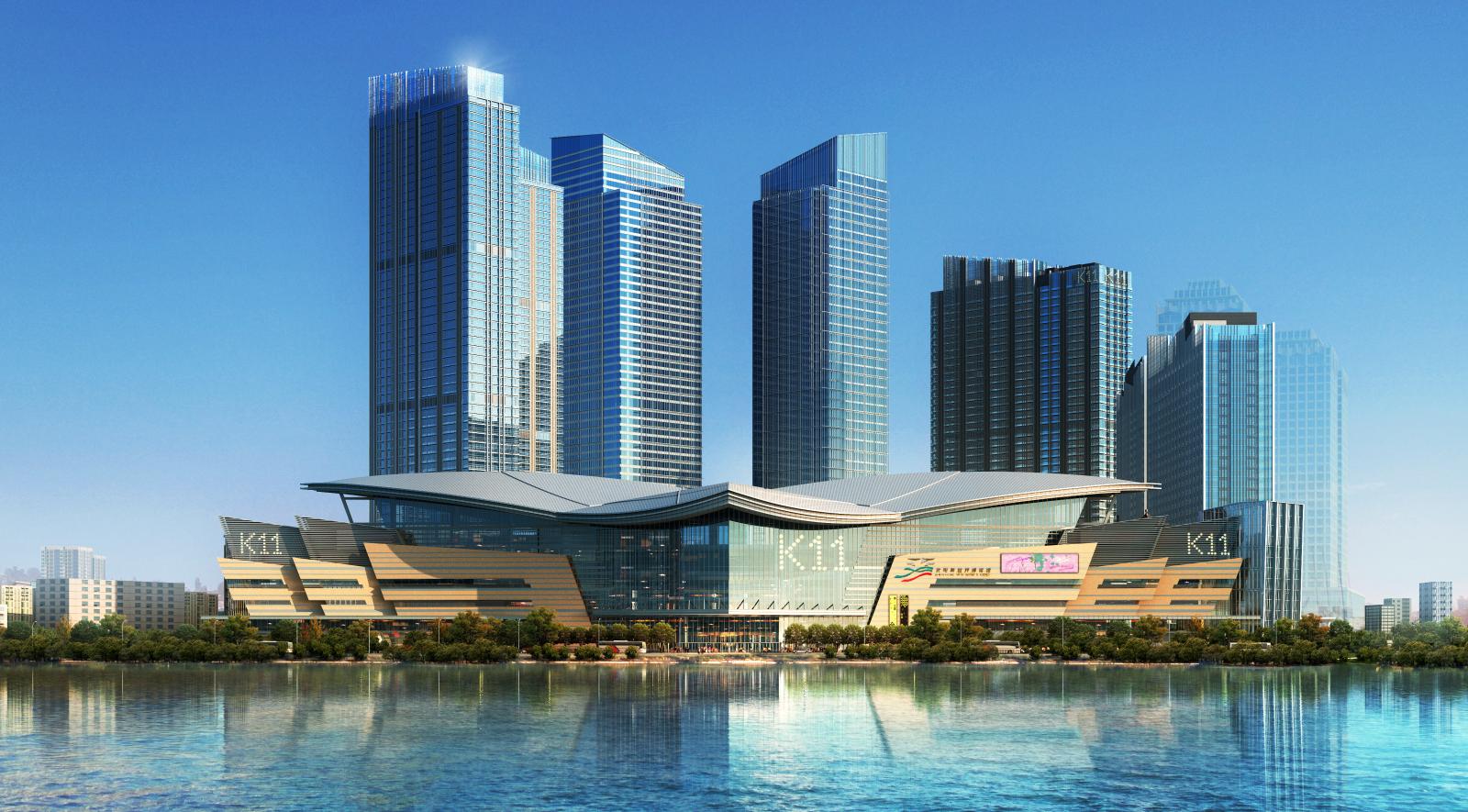One of the largest and most comprehensive mixed-use developments, encompassing over 1.3million square meters of floor area, will soon be featured in China’s fastest growing city, Shenyang. The project, known as Shenyang New World Centre, will become an internationally iconic landmark in the city, incorporating office, residential and retail spaces, and a large exhibition and convention area.
Forming a miniature city within the larger Shenyang city.
DLN’s design plan therefore aims to enhance the architecture landscape and create a highly adaptive mega structure and a visually pleasing landmark for the city and the residents’ environment. KW Cheung, lead architect and Director at DLN, said “The project is best illustrated by the firm’s motto “Shaping Cities, Creating Values”. Facing Hunhe River, the main riverin Shenyang, there is a symbolic meaning behind the design of the centre, which is ofa great eagle taking flight, spreading its wings to fly up high.”
Located at the boundary between Shenyang Old Districts and Hunnan District, Shenyang New World Centre will hold a large retail centre of more than 300,000 square meters, as well as an exhibition and convention centre close to 100,000 square meters. The development will also house two internationally-branded hotel towers with more than 700 rooms, and three service apartment buildings for visiting tourists. This is anticipated as one of the most complex projects in China’s recent history, as DLN has integrated colossal world-class functions under one roof, offering a ‘one-stop service’ to the local community.
The Shenyang New World Centre iseasily connected to other districts in the city. The metro station is within reach and the northern and eastern side of the development face the main road of the city. “The project required a great deal of innovative architectural detailingin order to establish the flow of the centre, as we wanted to create an easily accessible building for the residents of Shenyang,” said Mr. Cheung. “We wanted to ensure they could enjoy the facilities anytime.
”The extreme weather in Shenyang requires DLN to apply environmental architectural detailing, such as preserve-heat design and energy saving curtain wall. The phased development commenced in 2006, and has been an ongoing project to meet the rapid development in Shenyang as well as the whole region of Northeast China. Source by DLN.
Location: Shenyang, China
Architects: DLN
Images: Courtesy of DLN

Excellent commentary. The other day I found this site and wanted to let you know that I have been gratified, going through your posts. I will be signing up to your RSS feed and will wait for your next post.