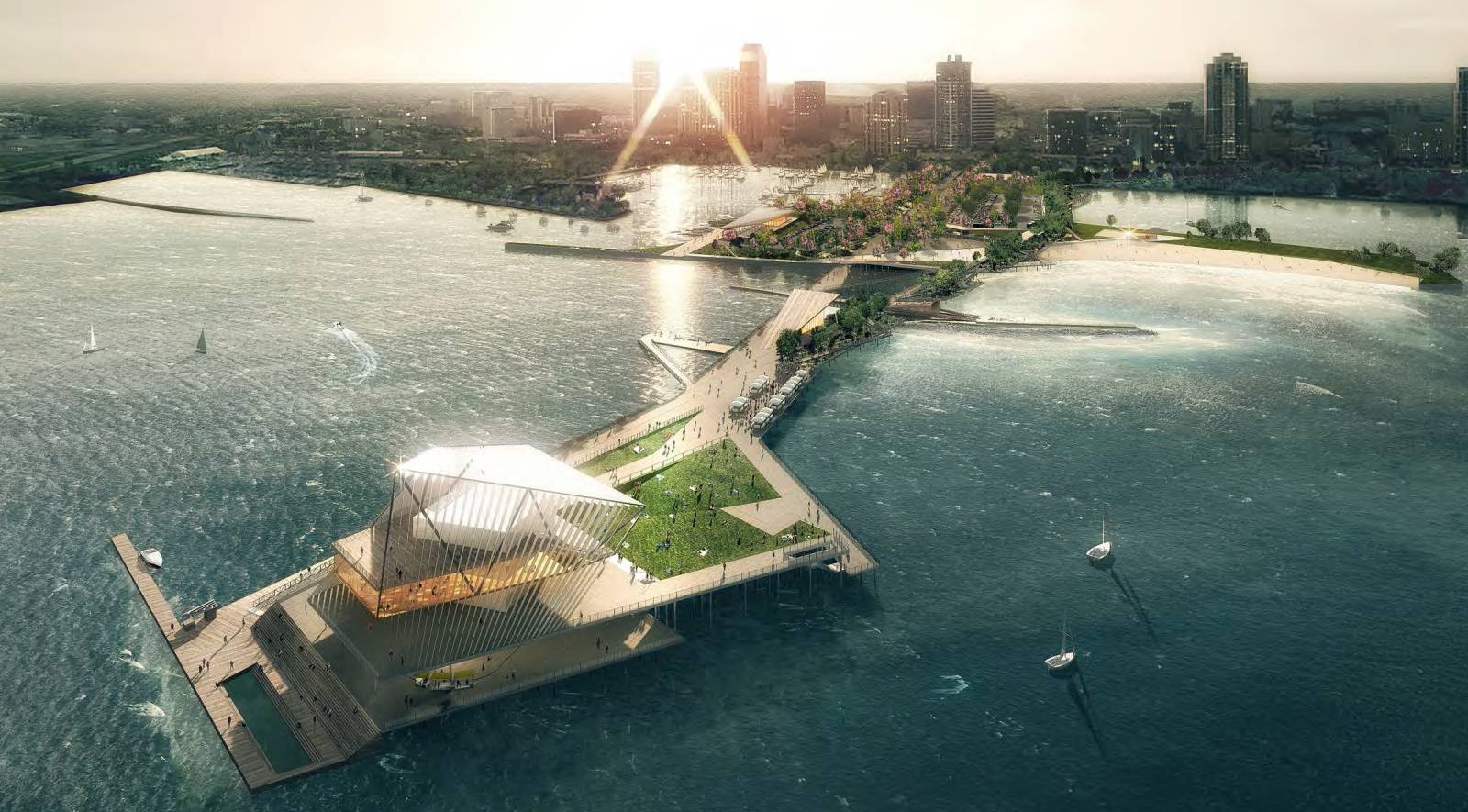The St. Petersburg Pier has been an essential icon in the city since the late 1800s. Throughout its history, it has existed in many forms – the original and highly successful Railroad Pier of 1889, the Electric Pier, the Municipal Pier, the Million-Dollar Pier, and finally the most recent iteration, known simply as “The Pier.” Sadly, the 1973 Inverted Pyramid never enjoyed that kind of success.
Today, the St. Petersburg Pier remains central to the city’s identity, but it serves no other purpose. Once a focal point in the day-to-day life and activity of St. Petersburg, it has long been underutilized, a victim of unrealistic programming ambitions and a lack of connectivity to the fabric of the city. To accomplish the vision for a new and revitalized pier, we must create a place that embraces the dual role of The Pier as both an icon for the city and an integral part of the vitality of downtown St. Petersburg – a place for tourists and everyday visitors alike.
Our proposal reconnects The Pier to the daily life of the city, tying into the city’s transportation and recreation systems (bike paths, jogging trails, parking location, and public transit systems) as well as the overlay of new transport options like the Looper Trolley and a potential high-speed ferry. Rather than a singular and heavily programmed destination at the pier head, our proposal is a platform for a multitude of smaller and more flexible programs and experiences for both tourists and the local community – from children to seniors, nature lovers to boaters, fishermen to fine diners.
The City of St. Petersburg will achieve not only a new pier and iconic pier head structure, but also an immersive new landscape that spans from the uplands out onto The Pier, a new upland plaza with interactive water play area;
a multi-modal transit stop; an expanded Spa Beach protected by a new reef breakwater and augmented with new changing rooms, restrooms, and beach playground;
an environmental center with both indoor and outdoor experiential components;
several unique flexible programming zones with differing scales and characters;
and a variety of floating docks that encourage access to the water for boating, swimming, and fishing.
The Pier Park experience begins on the uplands. The Looper Trolley delivers passengers to the eastern edge of the north parking lot, where a potential high-speed ferry location can also be accommodated. Drivers, walkers, bikers, and boaters converge at a multi-modal transit stop east of the north parking lot, where visitors can pick up a bicycle at the bike share station, wait for a tram that loops at a leisurely pace to the end of the Pier and back, walk a short distance to kayak or personal motorized watercraft rental locations, delve deeper into the shady landscape of the coastal thicket as it extends out onto the Pier, jog or simply stroll.
A new nature walk will offer a shortcut from Beach Drive north of the Art Museum, crossing North Straub Park and connecting to the Pier via a boardwalk through a rich constructed coastal thicket. New transient/courtesy boat slips at the entrance to the Central Yacht Basin will provide yet another way to arrive. What makes the 1,380-foot-long trip to the end of the pier worth taking? The entire pier must be the destination, with program and amenities dispersed along the way. In The Pier Park, the programs identified by the Pier Working Group are distributed from the uplands to the pier head.
The Pier Park is a relatively conventional structure, constructed of typical concrete piles and cast-in-place concrete slabs, and conceived as a flexible platform for program. Its series of unique and varied spaces, both hardscape and softscape, offer water and power connections for food carts, barge restaurants, tents, and other plug-and-play, temporary programs.
A variety of floating docks augment the permanent structure of the pier with an array of options for getting down to the water for boating, fishing, swimming, and education. While the pier head contains an iconic structure and destination programs – both indoor and outdoor casual dining, as well as a highly flexible outdoor event space – The Pier Park transforms the pier from a place of transport to a destination in and of itself.
No longer a path to an icon, the entirety of The Pier Park will become iconic in the landscape of St. Petersburg. Both tourists and local residents will find countless ways to engage with The Pier Park. Grandparents and grandkids might visit for a just a couple of hours, never passing the tilted lawn – parking in the parking lot, enjoying Spa Beach and Spa Beach playground, getting lunch at a food truck in the Welcome Plaza, playing in the interactive fountain, and then heading home.
A school group might weave through the Coastal Thicket, arrive at the Environmental Center, and spend half a day learning, both inside and outside, about the bay, the Pier Piling Habitat, the Seagrass Habitat, and the constructed reef breakwater before climbing back on the school bus. Beginning kayakers could go to the boathouse, rent a kayak, and grab a bite to eat, while avid fishermen could spend the whole day at the pier head.
Boaters might pull right into the new transient slips at the Central Yacht Basin, purchase provisions at the Waterfront Market, and head back out on the water. Concertgoers and festival enthusiasts could go straight out to the Event Plaza and the Lawn Bowl, while a date night might take you to the Waterfront Restaurant and then out to the pier head for a craft fair, a film screening and a drink at the Overlook Bar and Grill. Description of Rogers Partners Architects+Urban Designers, ASD, Ken Smith, source by NewStpetePier.
Location: St. Petersburg, USA
Architects: Rogers Partners Architects+Urban Designers, ASD, Ken Smith
Year: 2015
Images: Rogers Partners Architects+Urban Designers, ASD, Ken Smith via NewStpetePier
