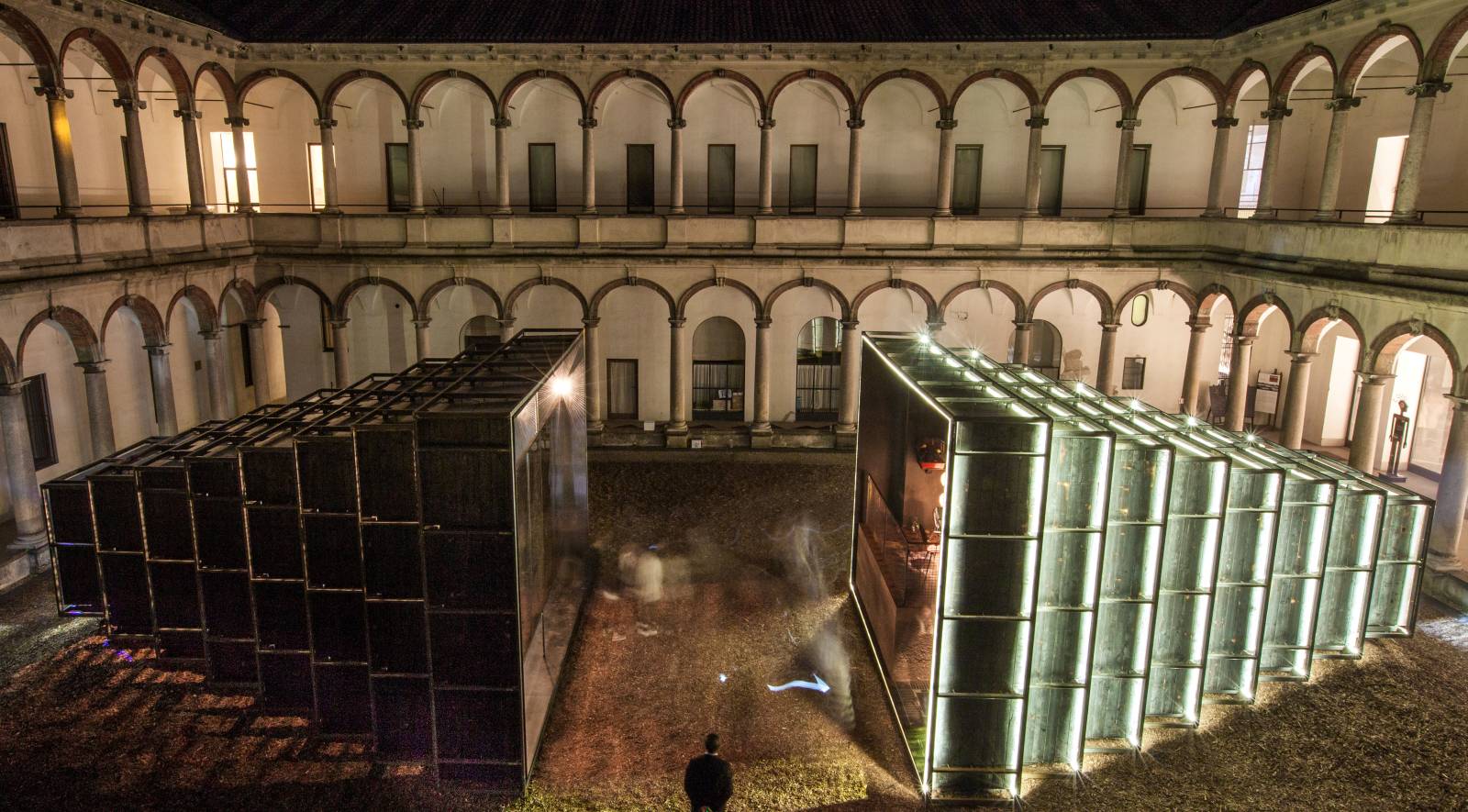Annabel Karim Kassar Architects shows an architectural installation Camera Chiara with two pavilions; Liwan and Camera Obscura.
Conceived to be reused and reassembled in a different location after its launch in Milan: the Liwan as a mobile shelter and the Camera Obscura as an itinerant cinema.
Invited to the Energy For Creativity exhibition organized by the Italian magazine Interni, Annabel Karim Kassar Architects chose to display a monumental architectural structure in the Cortile 700 and a vision of everyday life in a Lebanese room.
Through the bellows of old cameras, Kassar symbolizes stills of Lebanese lifestyles brought to life here by the actor-spectators entering, wandering through, contemplating and leaving the space.
Two telescopic structures, named Liwan and Obscura respectively, made of raw metal and burnt dark and rough wooden planks face one another. Annabel Karim Kassar not only highlights savoir-faire but also French and Lebanese savoir-vivre.
Attracted by the diffuse light from Saint-Gobain’s hand-blown glass, one is in for a rare experience – a piece of interior and a kind of cinema installation.
Liwan is a tradition passed down from Ottoman constructions.
The wood floor was hand painted by craftspeople in the same patterns found on Lebanese ceramics.
A sofa and vintage armchairs invite the visitor to sit. A vintage damask silk fabric covers the main couch.
A recording of the hubbub of the city mixed with the traditional Arab music playing on a vintage gramophone and the singing of a bird comfortably perched on its cage.
The quiet Obscura Pavilion is showing some movies talking about human stories, make up processes, craftsmanship… Source by Annabel Karim Kassar.
Location: Milan, Italy
Architect: Annabel Karim Kassar
Creative Director: Annabel Karim Kassar
Project manager: Rabih Zeidan architect
Interior architect: Violaine Jeantet
Lighting designer: Christophe Hascoet, Caï light, Alain Pin
Produced: HSC
Contributors: Amar Foundation, Kamal Kassar, Caï light, Golran 1898, Imola Legno S.p.A., Francoise Subes, Sylumis
Area: around 50 sqm each
Year: 2015
Photographs: Nicolo Lanfranchi, Courtesy of Annabel Karim Kassar
