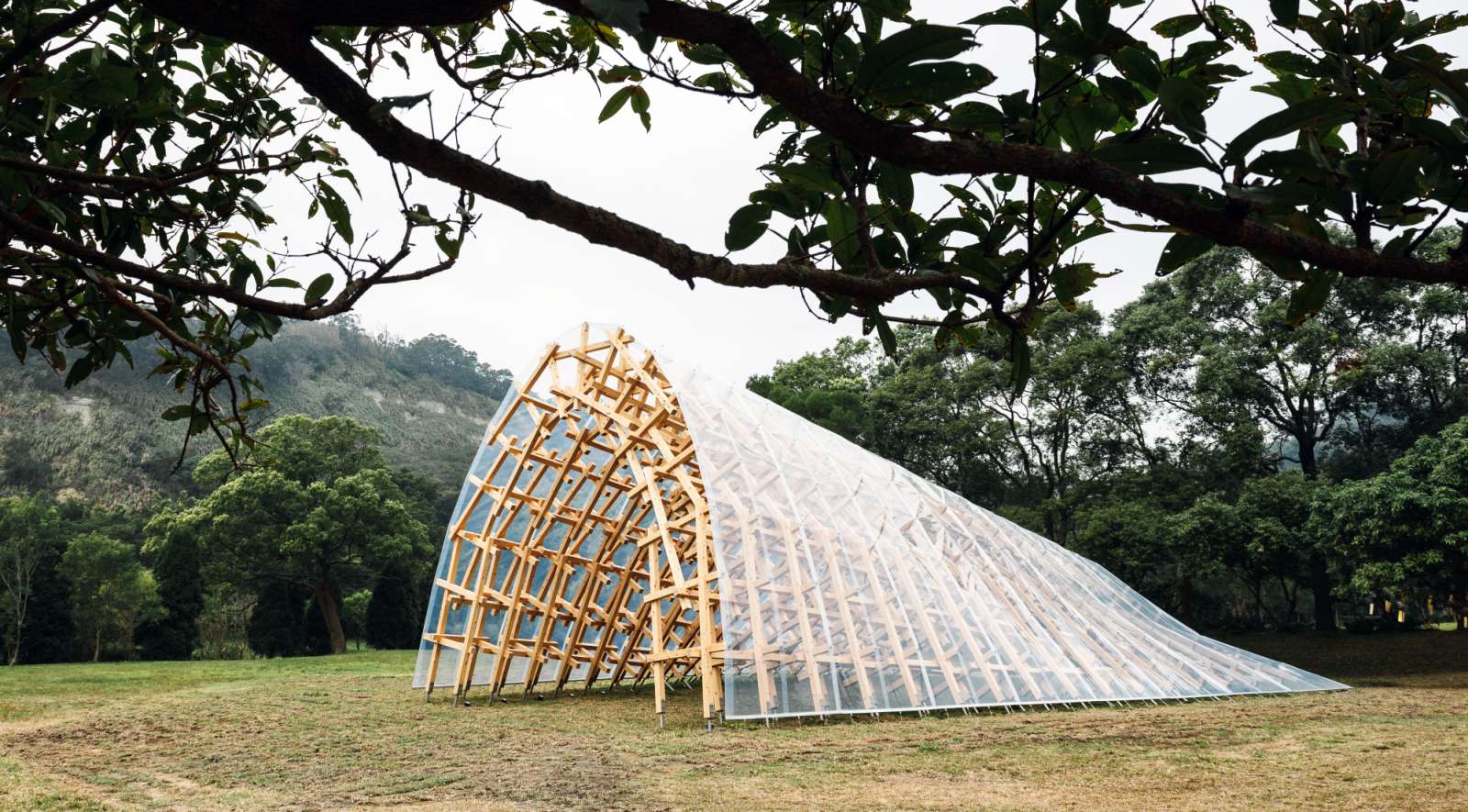
This multi-purpose pavilion is situated in the garden belonging to The ONE Nanyuan, a small hotel that proposes a fresh, nature-oriented lifestyle in Taiwan.

We first made an organic-shaped framework of Hinoki (cypress), and covered it from above with transparent ETFE membrane, minimizing the use of metallic tools. In the pavilion you would feel as though you were surrounded by a forest of cypress trees.

In order to generate a form as though the ground had raised slowly on its own, the wooden units were joined in all different angles.
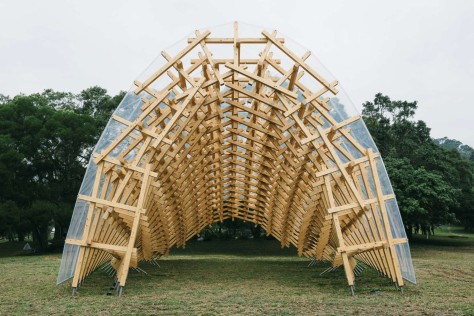
It is basically an arch structure, but since we wanted to create an ambiguous and loosened body like randomly assembled tree branches, the units are joined and extended with their edges staggered and offset.
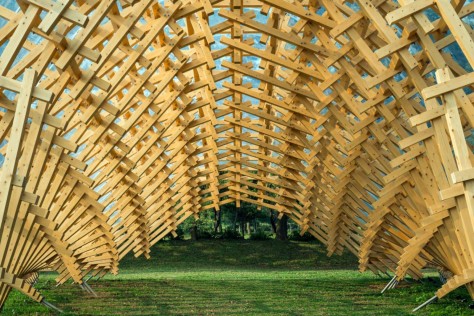
The shifting points of contact worked well to allow slight movement of the units.
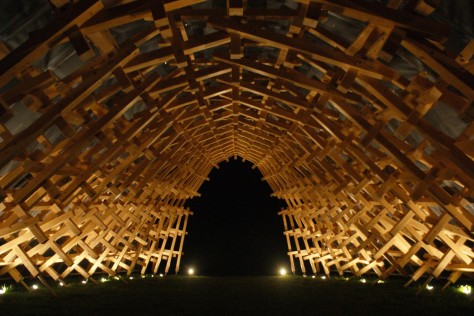
As the result, a gentle and flexible structural system was realized that absorbs and deflects forces at the same time. Source by Kengo Kuma.
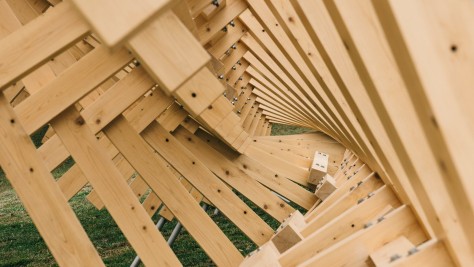
Location: Hsinchu County, Taiwan
Architect: Kengo Kuma and associates
Area: 180 m2
Year: 2015

