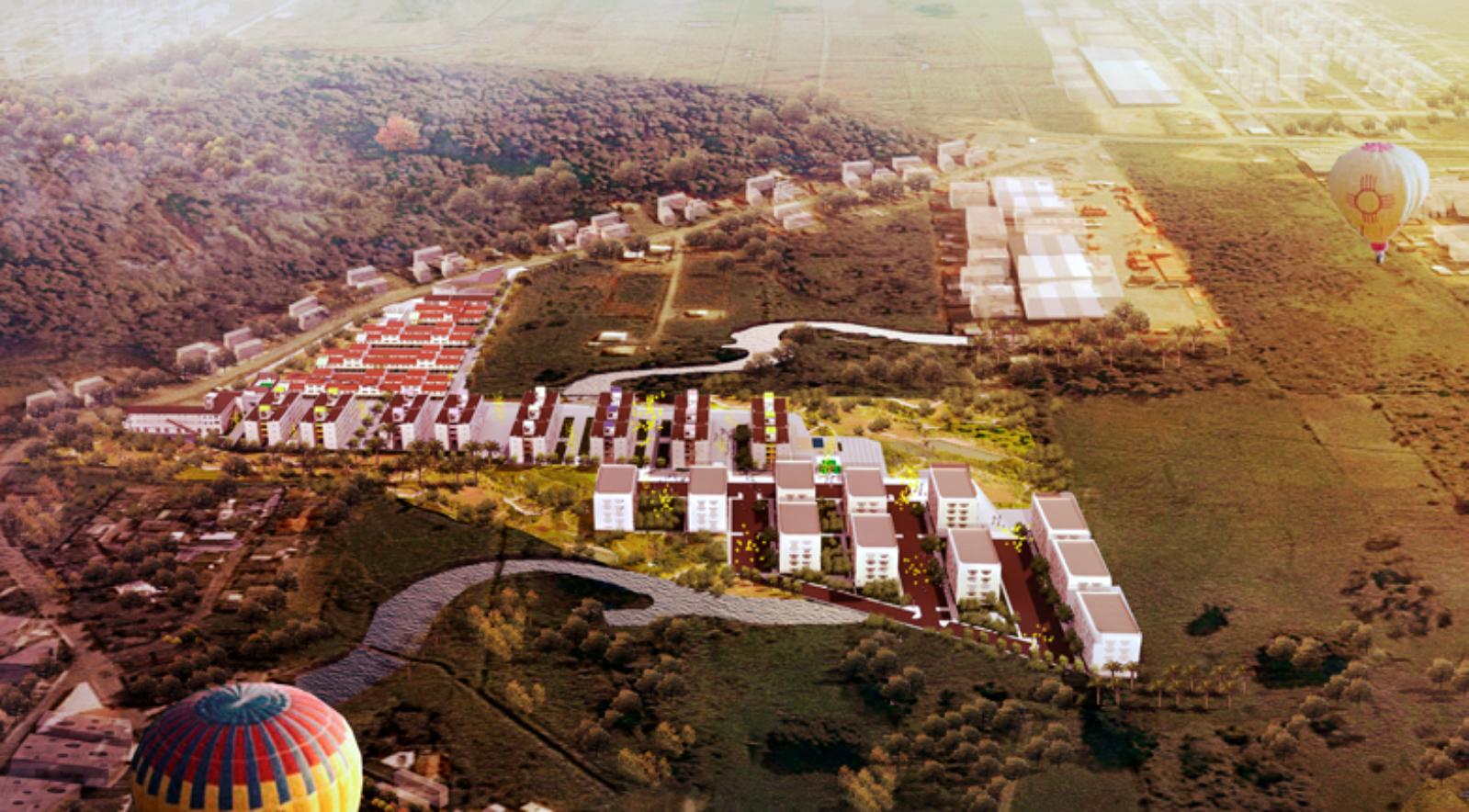OOIIO, emerging architecture team based in Madrid, Spain, has been commissioned to design 430 social housing units within a new sustainable neighborhood in Itajai, Brazil, called Alameda dos Ipês.
The project, currently under construction, has meant long months of hard work and has been done in close collaboration with other local architecture firm and a Brazilian developer, being OOIIO the foreign participant in the project team, which meant for us a great learning and an excellent opportunity for cultural exchange and understanding of the functioning of the construction market of Latin America´s giant.
Alameda dos Ipês is conceived to meet all requirements of the Brazilian social housing program “Minha Casa, Minha Vida”, intended to make the necessary standards to design houses for medium-low social clases.
The building designed by OOIIO for this district aims to save and maximize resources in our favor, despite the many economic and legal restrictions that the project has, in order to get affordable quality architecture, understanding at all times the technical reality of the local construction market, to achieve a realistic project with much higher quality standards than similar projects build in the area.
Besides designing buildings and apartments OOIIO has also been commissioned to provide the planning of multiple architectural elements, low cost, to get Alameda dos Ipês well known as the real first development of “Social Urbanism” in Brazil.
This project goes beyond the traditional design of social housing, just taking care of the buildings, here also the target is to get the public spaces specially treated to promote inter-relations of individuals, encouraging the sports practice, life in contact with nature, the interaction of different social groups and ages, respect for the immediate environment, etc.
Alameda dos Ipês therefore is a project, already under construction, which is becoming real the dream of our client: to get actually Social Urbanism. Source by OOIIO Architecture.
Location: Itajaí, Santa Caterina, Brazil
Architects: OOIIO Architecture + Terra + Abramar
Project Team: Joaquín Millán Villamuelas, Sergio González Gómez, Ana Fernández Galván, Francisco González Fernández
Client: Private Developer
Area: 27.948,9 m2 built and 84.005,6 m2 of social urbanism
masterplan
Year: end of 2017
Status: Under Construction
Images: Courtesy of OOIIO Architecture
