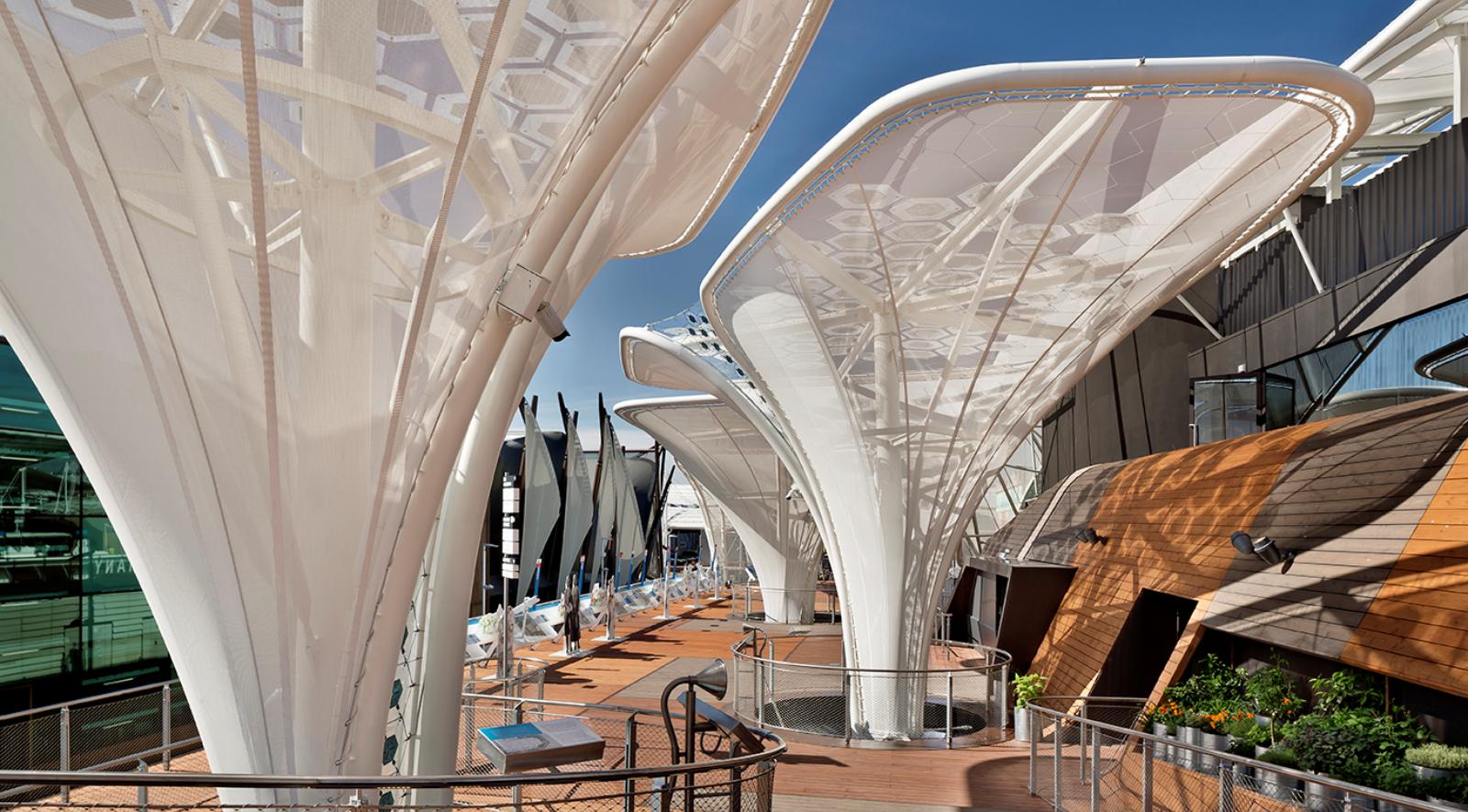“Feeding the Planet, Energy for Life” is the theme for Expo 2015. The German pavilion clearly orients itself to this leitmotif – under the “Fields of Ideas” motto. Germany reveals itself as a vibrant, fertile “landscape” filled with ideas on future human nutrition. The pavilion vividly illustrates just how important dealing respectfully with nature is to our ongoing food supply, while inviting visitors to take action themselves. Germany depicts agriculture as a strong, modern sector and an intrinsic aspect of its unique cultural landscape.
Authentic Image
The pavilion offers visitors a new and quite unexpected Germany: open, warm, friendly and whimsical – clearly bringing the pavilion’s motto to life: “Fields of Ideas”.
Freely Accessible Wooden Deck
The German pavilion translates the German field and meadow landscape into its architecture in a striking and surprising way: a building consisting of a gently sloping landscape level with a freely accessible surface and a thematic exhibition inside.
Formally, the architecture is reminiscent of a “supplanted landscape” set in the pavilion’s premises which gradually slopes upward to a height of 10 meters. The German pavilion then applies the concept of stylised fields and meadows in great detail. The use of different native woods, with varied grains and tones, creates a highly distinctive design.
Dovetailing Architecture and Exhibition
In this landscape, with clearly discernible fields, stylised plants grow as “idea seedlings” up from the exhibition to the exterior surface, creating a large, protective canopy. These are the connecting elements, dovetailing the exterior and interior, the architecture and the exhibition itself. The unusual, organic flowing lines express pioneering innovations inspired by nature.
The Solar Trees
Thanks to integration of the pioneering organic photovoltaic technology (OPV), the energy-producing “solar trees” were created from the “idea seedlings”. The German Pavilion is the first large international architecture project, in which the innovative products are used.
Unlike conventional solar modules, the German Pavilion architectures had the possibility to use not only an existing technology here, but to design the flexible, leaf-integrated OPV modules to their optical appearance based on their own ideas, and to integrate them into the whole design of the pavilion.
A Place To Relax
On the landscape level, the visitor embarks on a pleasurable and stimulating journey marked by exciting perspectives onto the textile leaf canopy – an intriguing interplay of light and shade, of relaxation and discovery. This is where visitors are offered the first “teasers” – from above down through the planting “holes” right into the heart of the exhibition.
The highest point of the open visitor route offers an impressive panoramic view of the pavilion, the vibrant visitor activities taking place below, and the sweeping EXPO grounds all the way down to the EXPO lake.
International Visitors Communication and Interaction at the German Piazza
The German restaurant for 350 guests with a freely accessible outdoor seating area is located in the southwest corner of the German pavilion. From the restaurant, visitors have an unobstructed view of the event stage and the outdoor cultural program. This area, the “German Piazza”, is the central and very lively spot where people can meet and interact. Source by Schmidhuber.
Location: Milan, Italy
Architects: Schmidhuber
Overall Responsibility: German Federal Ministry of Economics and Energy, Bonn
Management Company: Messe Frankfurt Exhibition GmbH
Design, Planning, Realization: German Pavilion Expo Milano 2015 Consortium
Spatial Concept, Architecture, General Planning: Schmidhuber, Munich
Content Concept, Exhibition, Media: Milla & Partner, Stuttgart
Project Management and Construction: Nüssli (Deutschland) GmbH, Roth
Year: 2015
Photographs: Courtesy of Schmidhuber

Hi there buddy, your blogís style is simple and clean and i just like it. Your content are superb. Remember to keep them coming. great job!!!