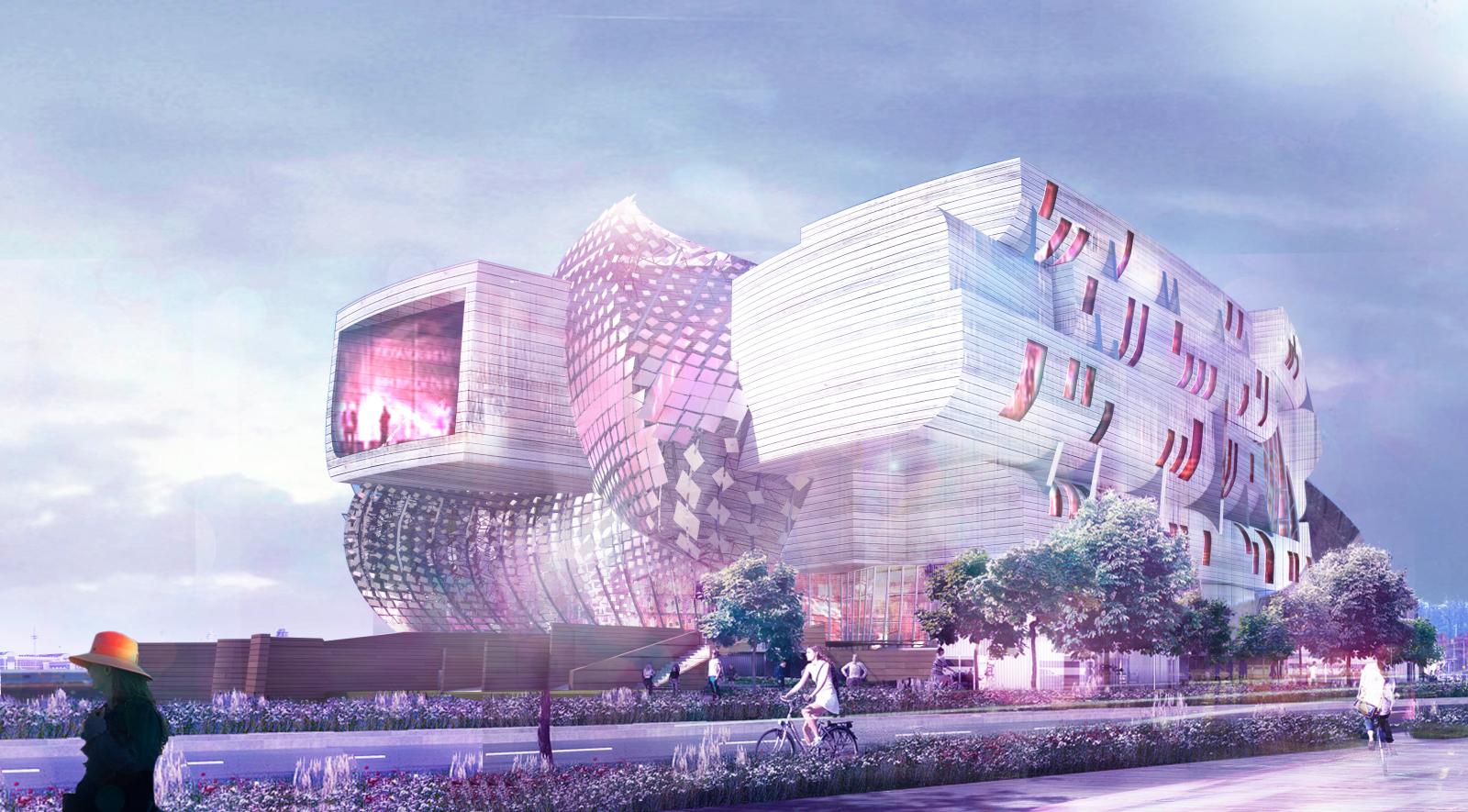We do not want more than a museum, do not want an objects that pose on land, we want a museum for the city and for society that reflects the social culture of Helsinky. Mistrusting the supposed efficiency and flexibility of the neutral and universal container so often used nowadays, we devised a building closely linked to a place and to a faraway memory.
A building in wich each space in configured individually, in a time that is subject to transforming itself. This project arose in response to the special features of the site´s location. On the one hand, the need to relate to the urban fabric which is growing towards the hinterland, and on the other, the need to preserve the expressive tones of the natural landscape setting.
The project is a result of the dialectical, sober but powerful reflection on the artifice of urban life and the naturalness of organics. It projects its urban face towards the city, with clean, orderly elevations which build the block to overlook the internal streets, while on the sea-facing side, it discovers its specific condition in a spatial search that strives to interpret the spaces and configurations provided by the landscape and the geography.
The project is moulded on the bay side with ample convex surfaces that weave powerful relations with the surrounding natural landscape. It is set like a sail facing in the sea, shaped to match the retreating coastline it overlooks and striving to open towards the horizon. The building´s off-centre position on the allotment allows us to shape a tier that is bounded by a ramp, also providing a theatrical entrance to the building, generating a large public space that overlooks the sea.
The project acquired a more urban and less natural meaning in the city side, where the program is located at the binding of exposure and related services. The South Harbour of Helsinky has always had a history linked to society and all people who landed on it. Therefore this facade is created from pieces of keel boats piled up on each other, to keep the social memory and remember your important social history.
The new museum is accessed through an urban platform that rises over three meters on level ground, staying at the bottom spaces for the maintenance and storage of works as well as the loading and unloading thereof. Access is through a large hall 25 meters high where they begin to sense the three large showrooms. It services for museum admission are recorded.
At the intersection between the exhibition area and services a core of vertical communication open, where different games space is created through the stairs connecting the different levels, so that there is always a spatial vision between standing different spaces.
There are 4 showrooms, differentiated by their height and shape in plan, with the objective of creating different facilities according to the dimensions of the sculptures. Three of these spaces are individual elements that intersect each other to create a space relationship between three of them. These elements have a retractable roof that filters and diffuses the light input to the showrooms, creating different lighting as required exposure.
The fourth showroom is housed in the same entry level and occupies the entire height of the building. This room is the largest and is intended for sculptures and large and air sculptures. From this room the three modules for small works exhibition on the walls where you can project videos and create interactive sculptures are.
The great room is made from glass enclosure general museum with a parametric façade from metal parts, filters the light inside. All showrooms have a turn and aim at different parts of the port. This is because the rooms ending in a glass revealing the port, identifying it as a great exhibition box. We stress the importance of completing the visit of each exhibition booth with this large box, and we want the city of Helsinki and its port are part of the permanent exhibition.Source by Edu Lopez Architects.
Location: Helsinki, Finland
Architects: Edu Lopez Architects (ELA)
Project directos: Edu López
Client: Guggenheim Foundation
Surface: 14000 m2
Year: 2014
Images: Courtesy of Edu Lopez Architects (ELA)
