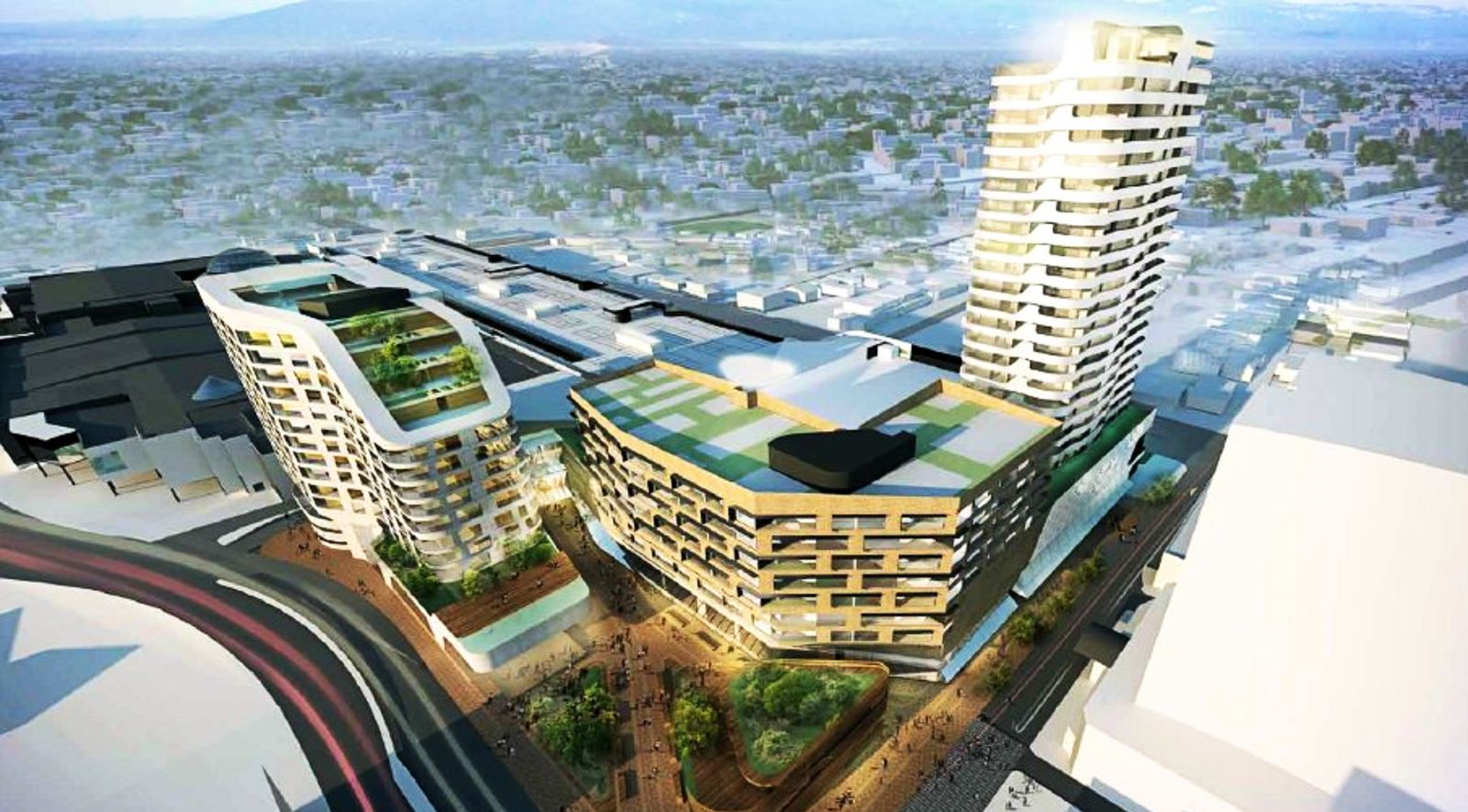The proposal is depicted in the architectural plans prepared by NH Architecture and involves the redevelopment of the existing shopping centre (include partial demolition) for use and development for retail premises and dwelling within the existing building and three new buildings ranging in height from up to approximately 76.42 metres in height (to building parapet and excluding the roof top plant level).
The buildings above podium are to incorporate dwellings with these building elements generally proposed to be located on the southern half of the land with frontage to Sprigvale Road, O’Sullivan Road and Snedden Drive. In general terms, 275 one bedroom dwellings and 240 two bedroom dwellings are proposed to be accommodated in three building elements.
The repositioning of the retail mix and a bold proposal for over 500 apartments will ensure that The Glen will attract the savvy shopper and will contribute positively to the emergence of Glen Waverley as a vital activity centre. Indeed, this proposal for The Glen fulfils the aspirations of the Council’s own Structure Plan by anticipating higher densities and providing a seamless connection back into the evolving urban fabric. Source by City of Monash.
