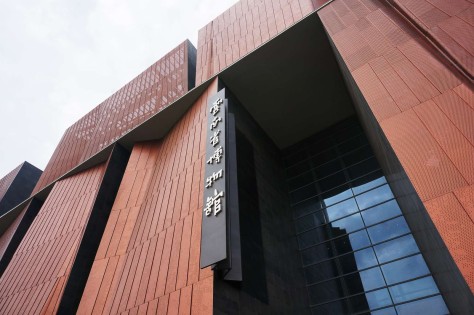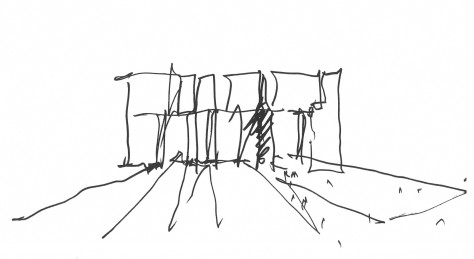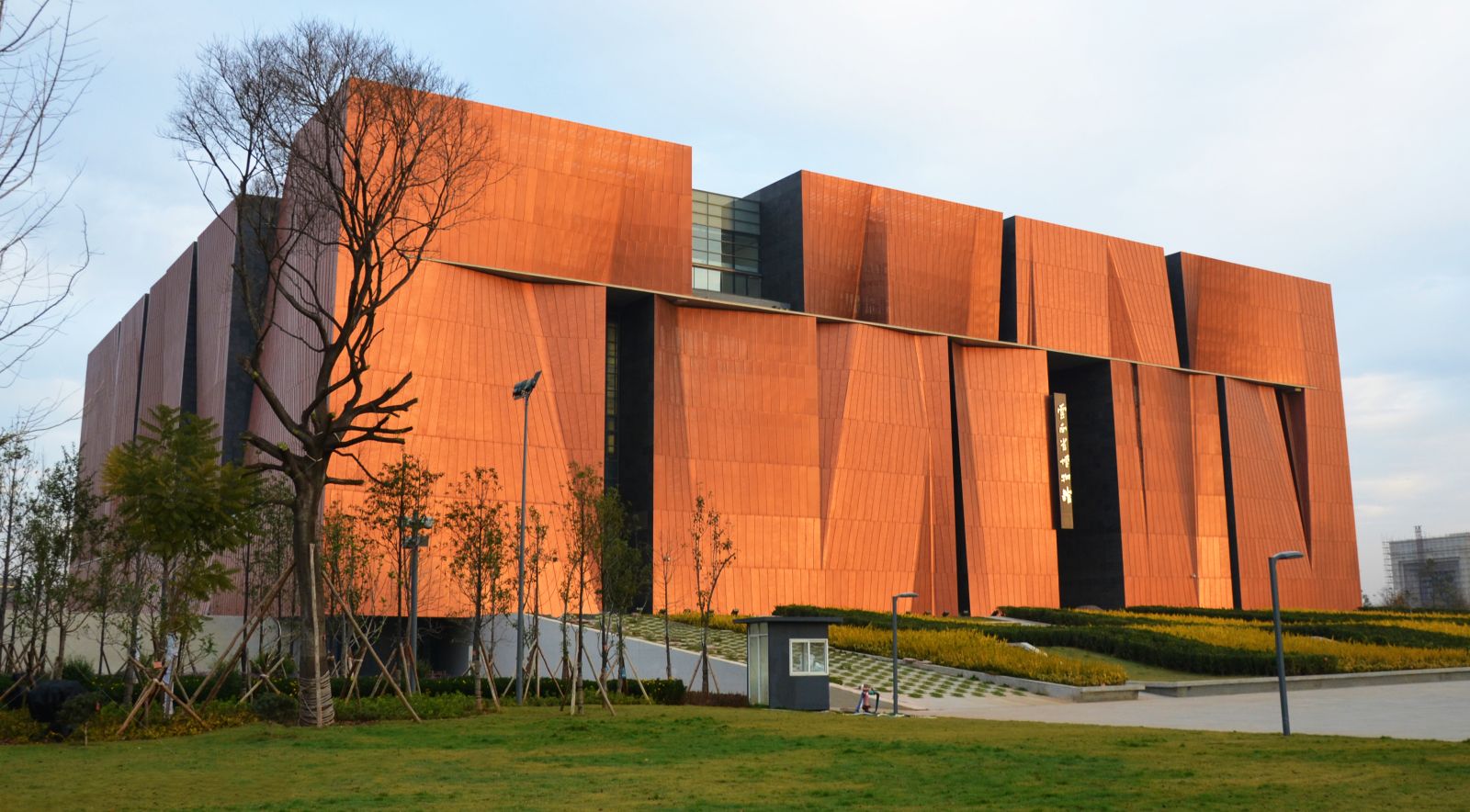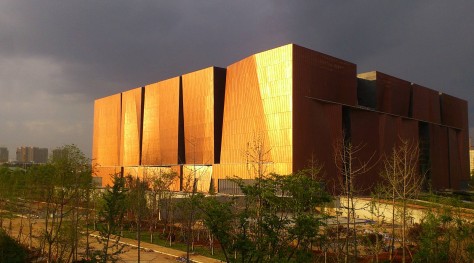
The generative concept of the museum is derived from the potent imagery of Yunnan’s famed local “stone forests”, the dramatic geography of raw, powerful beauty of the geological landscapes sculpted by nature over millennia, and the idea of stacked boxes holding fragile treasures, giving the architecture its defining metaphor as an assembled container of artifacts – a group of spatial volumes congregates to form a larger mass, where individual pieces are still evident.
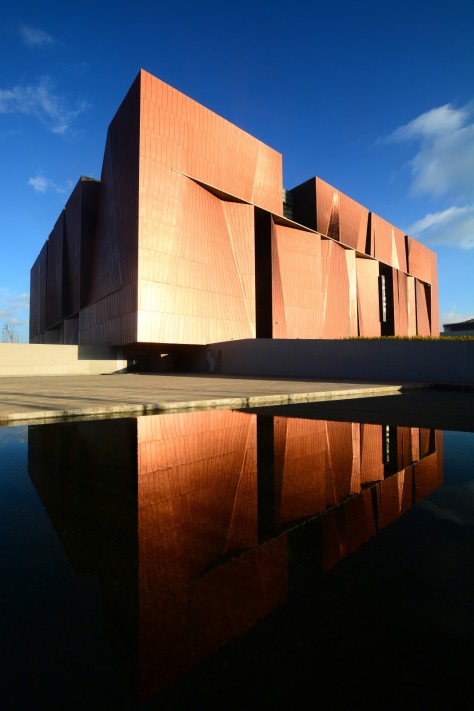
The entrance experience to the museum is to be through a narrow passage, designed to induce the sensation of meandering through the stone forest, before one is suddenly confronted with the vastness of the central atrium space.

The exterior volume is marked vertically with a datum line that implies a distinction between exhibition and support spaces, which also recalls similar horizontal strata found in the natural Yunnan rock formations. Horizontally, the façades are created with a series of negative “cuts” and positive “fins”.

The former link the city with the interior atrium; the latter are produced by the structural support walls made evident. Natural light filters through the external double-façade rendering the internal spaces with an ambience as well as a sense of orientation.
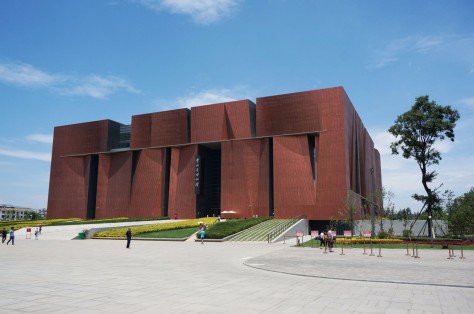
The site is featurelessly abstract in a newly developed suburb of Kunming city. It is located adjacent to a river, a roadway and a new art and cultural centre with few specific contextual factors, thus encouraging the square-planned, cubic form of the museum.

The total floor area of the museum is approx. 60,000 sq.m. The total building height is a modest 34.2m, with two storeys of underground back-of house supporting facilities & five storeys of public exhibition spaces and galleries overground.
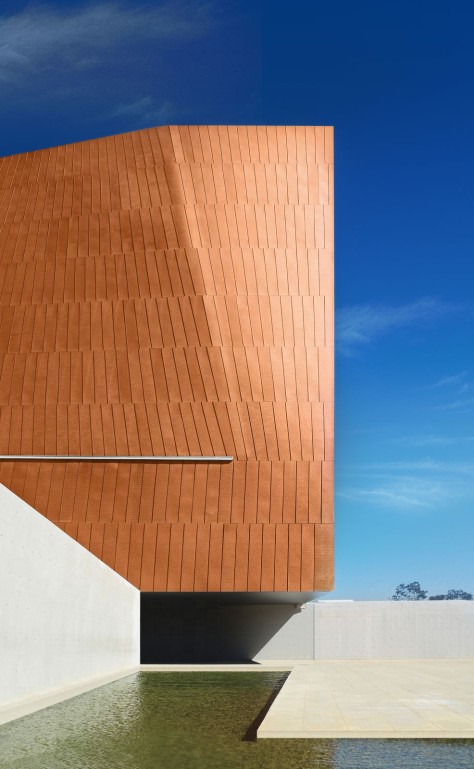
At the back of the building is a public promenade with a sculpture park. The design stresses the experience and process of discovery; the analogy of discovering a “lost world” on penetrating a seemingly protective cliff, when one is suddenly transferred to a different time and ambience.
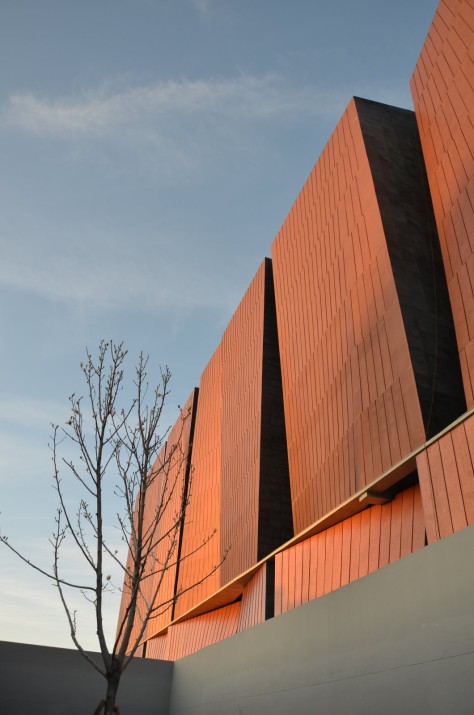
The museum makes use of the excellent climatic conditions of the high-plateau of Yunnan privileging natural ventilation for the atrium, inserting open courtyards and local vegetation. Furthermore Photo-voltaic is integrated in the building allowing minimal energy consumption for lighting and Air conditioning, needed for the collections galleries. Source by Rocco Design Architects.

Location: Yunnan, China
Architect: Rocco Design Architects
Project Team: Rocco Yim, William Tam, Derrick Tsang, Martin Fung, Lucia Cheung, Gilles Chan, Benjamin Chan, Ricky Wang
Project Manager: Yunnan Provincial Museum Project Management Office
Landscape: Rocco Design Architects Limited
Structural – M&E: Shenzhen General Institute of Architectural Design and Research
Client: Yunnan Provincial Museum
Site Area: 91,000 Sq. M
Total G.F.A.: 60,000 Sq. M
Construction Cost: Rmb¥522,95 Million
Year: 2014
Awards: 2008 Winner, International Invited Competition
2014 Ida – International Design Awards , Honourable Mention
2014 HKIA Annual Awards – Medal of the year outside HK
Photographer: WENMING CHU, Courtesy of Rocco Design Architects
