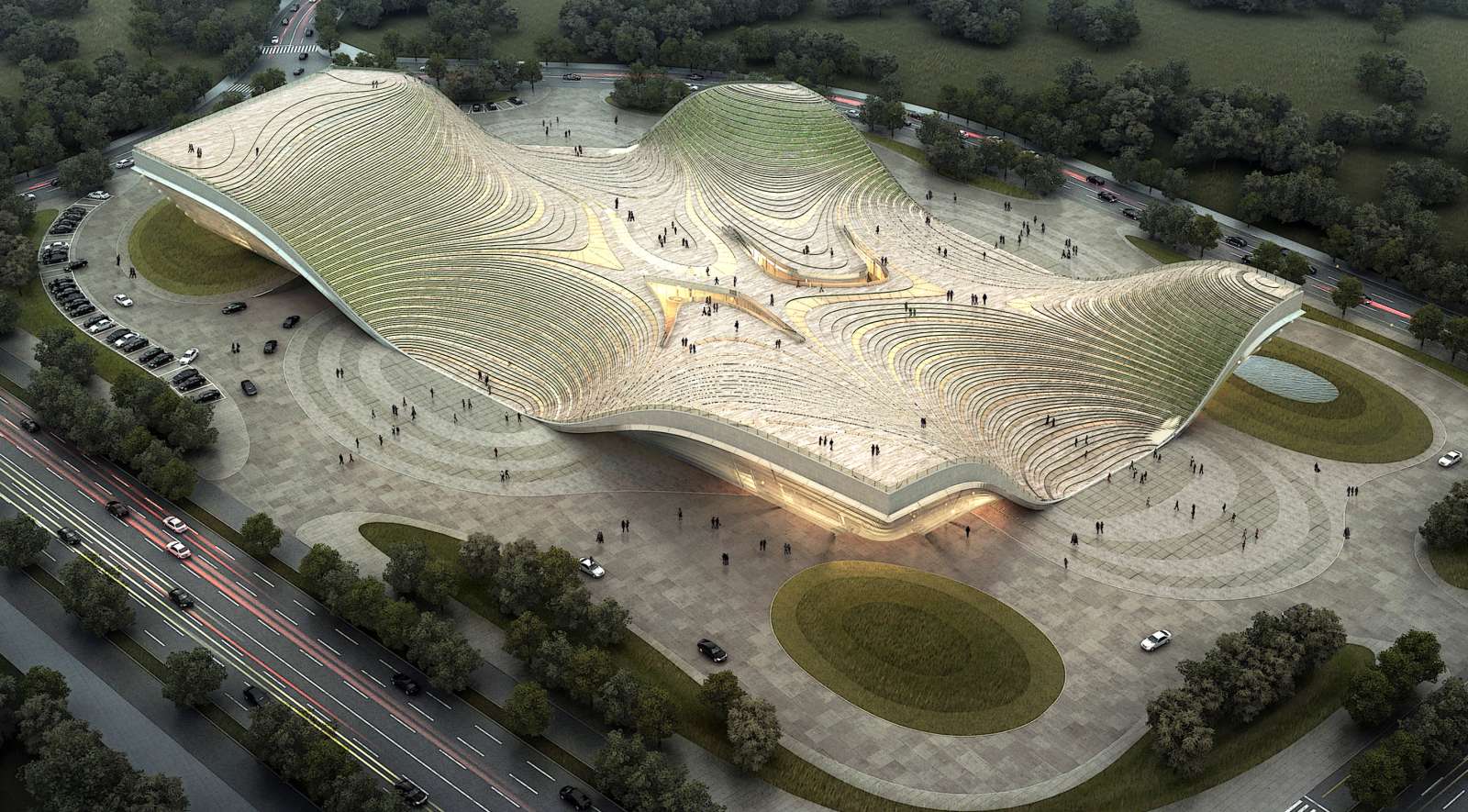This is a multifunctional exhibition centre for the new city of Otog located in the big Mongolia grassland at north China. It contains 4 exhibition parts: history, culture, industry, urban planning. The government wants it to be the landmark for the future of the new city.
When we were commissioned, we realized that not only we need to design a landmark for the city, but also must do something for the people the site is as huge as 40,000 m2. If not, there would be another “Big Block” occupying public space.
We want the building and the site to become one continuous space. People can walk everywhere outdoor or indoor, on ground or on roof. Everything is merged here. Just as if they are walking on the grassland. So it becomes into a real public place, and it’s better for people to call it “Exhibition Plaza” rather than “Exhibition Centre”.
We tried to find something from local geography, Mongolia culture and the totem to be merged into the design concept. For example, the facade facing the main city road is designed from the eagle which is the spirit totem here. The roof plaza is designed from the local grassland and rock land.
The lines on the façade are sun-shading solar panels. They can automatically rotate to open or close according to the sunshine. All of the roof is cut into stairs which act as both stone stairs and green belt.
Whether it looks yellow or green, depends on the direction and angle you look at them. So the roof plaza becomes an always-changing dreaming place: from grassland to stone ground. Between every 5 stairs, there is 1 belt of roof window, which bring the sunlight into inner space.
Because of the curved roof window, the ceiling looks like a dome of sky. This is a great space for all kinds of exhibition for Mongolia people, just like they are living under the great beautiful sky.
Please don’t talk about the relationship between function and form. We think they are so much merged that cannot be departed by rationality. What we suggest you is FEEL the building. Source by KUANLU Architects .
Location: Otog, Erdos, Inner Mongolia, China
Architects: KUANLU Architects
Project Team: Wang Kuan, Yang Lin, Li Zhengkai, Zheng Na, Liu Yuting, Wang Yilong, Xiao Peng, Chen Wei
Engineering Consultant: Chang Qiang / IRCCD of THAD
Area: 20,600 sqm
Year: 2014
Awards: Special Mention Prize of NEXT LANDMARK Venice 2012,
2014 Taipei Design Award
Images: Courtesy of KUANLU Architects

youre really a good webmaster. The website loading speed is incredible. It seems that you are doing any unique trick. In addition, The contents are masterpiece. youve done a fantastic job on this topic!