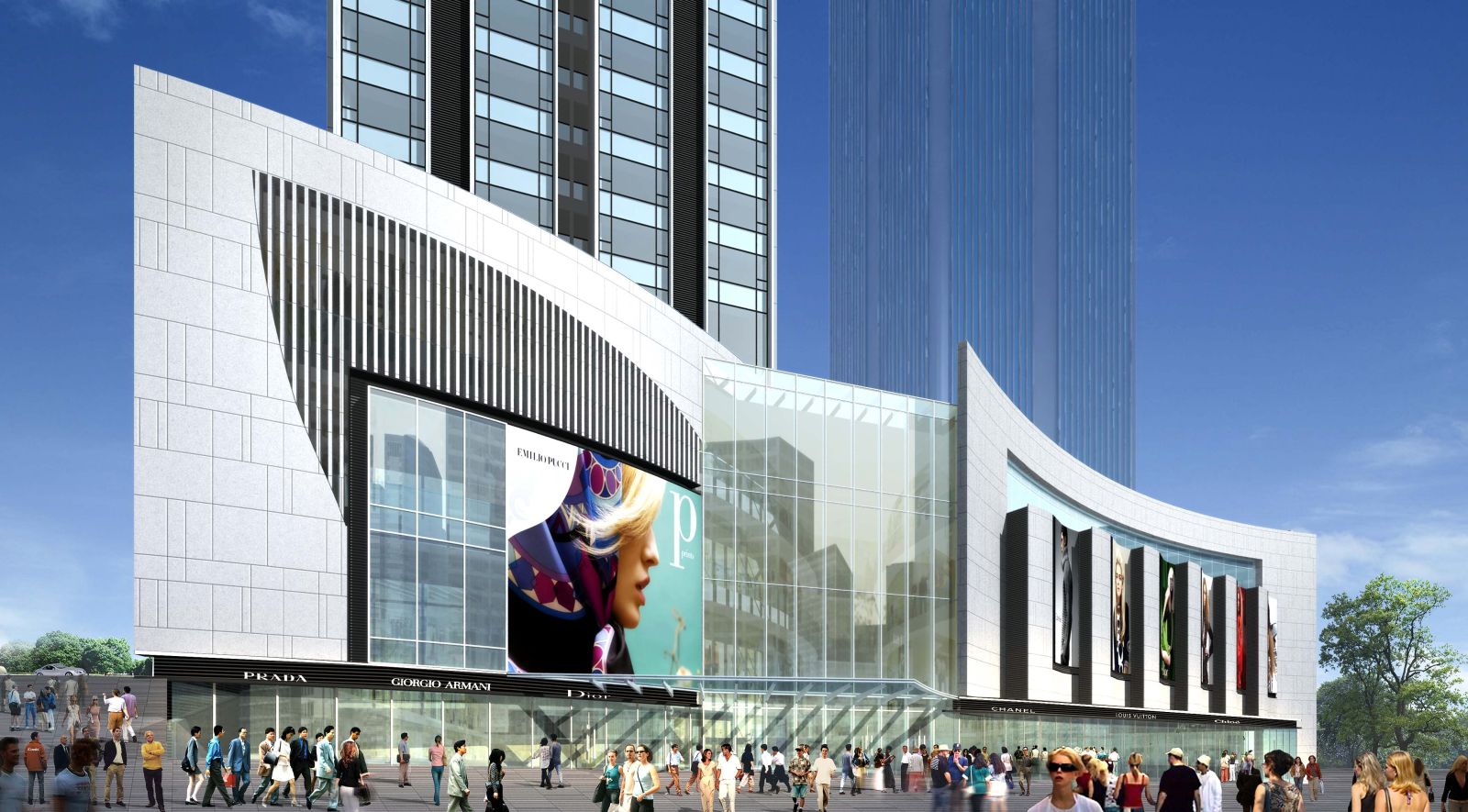Dennis Lau and Ng Chun Man Architecture & Engineers (HK) Limited (DLN) have revealed their designs for Guangxi’s latest skyscraper, a new landmark for the ASEAN Business District. The 383-metre-high Nanning Logan Century sets the current benchmark for mixed-used developments. It is for the new landmark building in Guangxi at the center of the ASEAN Business District and features office space, a luxurious international five-star hotel and a premium shopping mall, due for completion in 2017.
The 383-metre-high (1,257 ft) skyscraper combines functionality, quality, efficiency and style in over 396,490 square metres of floor area, incorporating Grade-A office space, a luxurious international five-star hotel and a premium shopping mall. Nanning Logan Century will certainly become the never-before-seen icon in Guangxi and Southern China.
DLN, a Hong Kong architecture firm with a wealth of experience in designing large-scale developments in China, will inject vast knowledge and unique skills into the design of Nanning Logan Century, ensuring that the project demonstrates a balance between functionality and style. Nanning is known as the political, economic and cultural centre of Guangxi, and is the core city of the Beibu Gulf Economic Zone.
The ASEAN Business District is currently one of the chief urban districts in China that integrates a Central Business District, consulates and foreign correspondence headquarters in one area. The leasing value of the office space and occupancy rate in the district is constantly rising, and the Nanning Logan Century is ready to attract transnational companies to set up offices in the region with its international Grade-A infrastructure and state-of-the-art design.
The spacious floor structure, high ceiling and distance between the structural pillars allows for ample interior space to satisfy the demand of top-notch enterprises. Lead architect and Director at DLN, Phiyona Auyeung said, “DLN has applied a postmodern architectural style in the design of Nanning Logan Century. We are proud to leverage our expertise to create this new iconic landmark in Nanning.
Nanning Logan Century is designed with the genuine needs of business enterprises in mind, while captivating the magnificent attractions of this emerging world-class city.” DLN also incorporates the innovative design of a 2,000m2 business skypark, with outdoor podium and green space to form a recreational and social area for corporate executives.
Nanning Logan Century is the home of a renowned international hotel group and a premium shopping centre housing leading brands around the world. At 82 floors above the ground, DLN integrates the city’s highest sight-seeing platform with elevators that can accelerate up to 6m/second, empowering every visitor to witness the stunning skyline of Nanning. Nanning is located close to Hong Kong and Macau, and is also in close proximity to Vietnam.
This geographical advantage makes it one of the key commercial and communication centers connecting China with Southeast Asia, especially enjoying the benefit of the ASEAN-China Free Trade Agreement. The well-developed infrastructure also allows Nanning Logan Century to be highly accessible from Gaotie, Nanning Wuxu International Airport and other major transportation network in the region. The phased development commenced in 2013, and has been an ongoing project to meet the rapid development in Nanning as well as the vast region of Southern China. Source by DLN.
Location: Guangxi, China
Architects: DLN
Year: 2017
Photo and images: Courtesy of DLN
