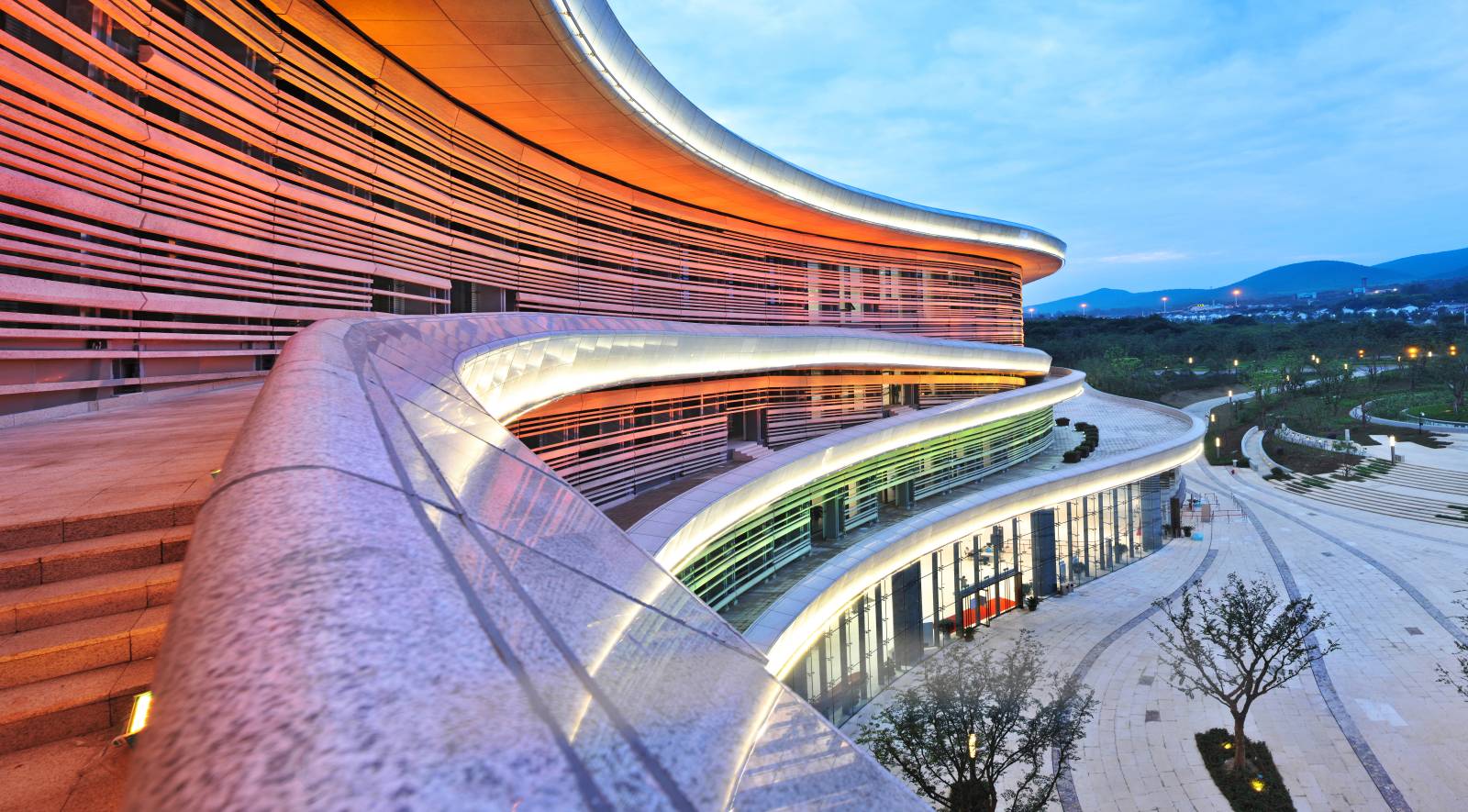The Tangshan Fangshan Geopark National Museum fits into in a general scheme for the development of the important archaeological site known for the discovery in 1993 of the man’s and female skull of Homo Erectus Nankinensis.
The shape of the museum finds its origin in the topographical curved lines of the site, reinterpreted in volume. Between site and museum, none is dominant.
The play of curved lines and the interaction between site and museum create the sequential “promenade” of discovery.
The museum though is clearly perceptible through the glass facades in-between the different layers of curved lines and protected by a huge stone-layered screen.
The museum visit on the ground floor is punctuated with mineral and colourful shaped volumes such as a main theatre (250 seats), a 4D cinema (200 seats) as well as restaurant, café and gift shops.
In museographical terms, the museum forms the encounter between geology and palaeontology; the inner succession of museographic display is the translation of this geological revelation.
Entering the main hall, the shifted central void reveals the different layers throughout different floors.
The museum promenade deals with interaction between different museographic scales, allowing long or short visits and changing the relation with the outside.
Each museum floor is widely open to the main façade; whereas the back of the museum is composed as its structural backbone, containing technical services, lifts, emergency exits and services. Source by Studio Odile Decq.
Location: Nanjing, China
Architects: Studio Odile Decq
Master plan: Rahamimoff Architects and Urbanists Ltd.
Landscape Design: PWA
Interior Design: LORD Cultural Resources
Construction Design: Nanjing Changjian Urban Architectural Design Co.,LTD.
Client: Nanjing Tangshan Construction Investment
Development Company
Area: 24,000 m2
Year: 2015
Prizes: Jiangsu Provincial architectural Honor award (1st Place)
City of Nanjing municipal architectural honor award
Photographs: Roland Halbe, Courtesy of Studio Odile Decq
