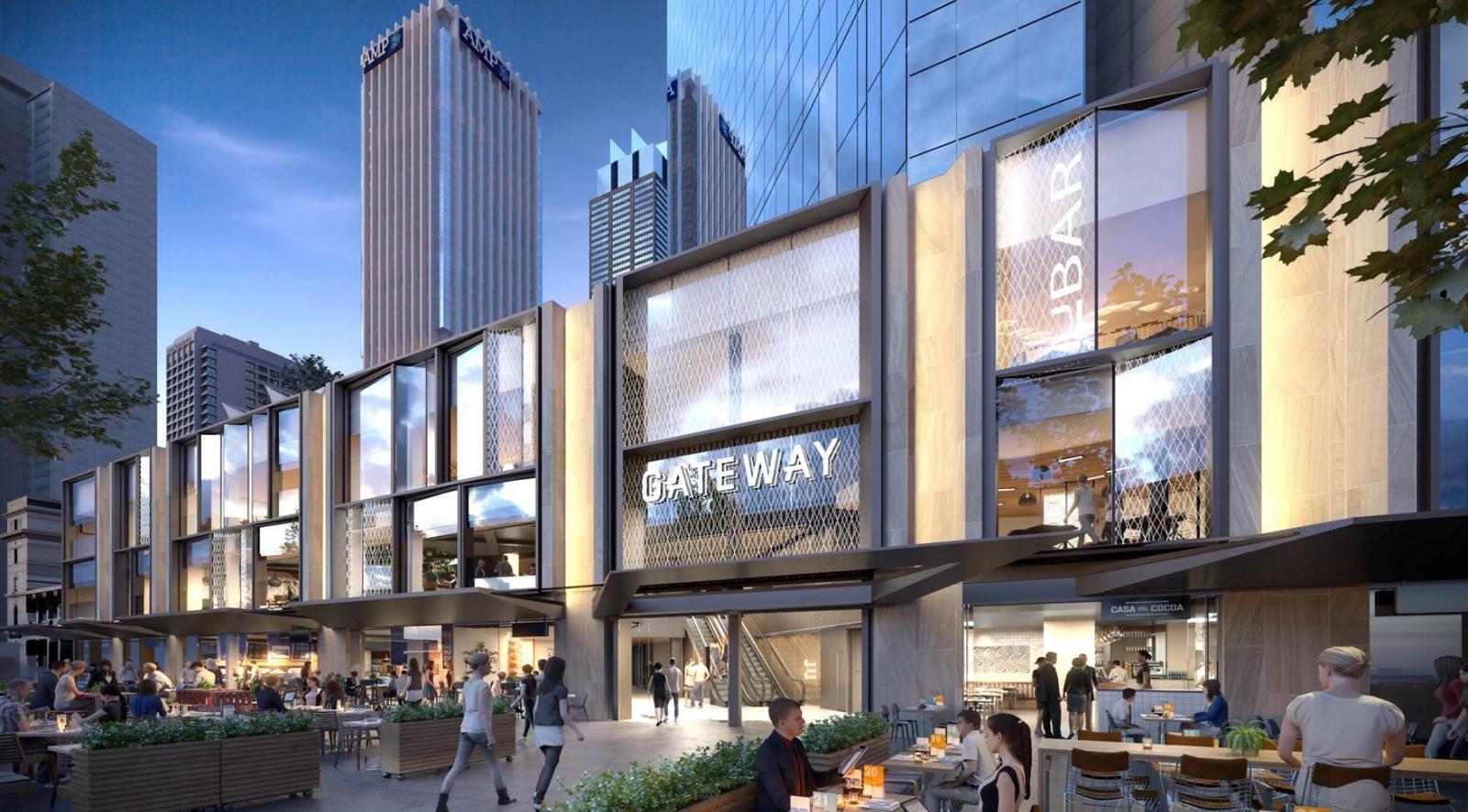Woods Bagot is redesigning the first site in one of Sydney’s most historic waterfront destinations – Circular Quay. Over the next five to ten years the frontage of Circular Quay is set to change significantly with Woods Bagot redeveloping the existing Gateway building by upgrading the existing tower podium to create a new civic address at the Quay. The proposed upgrade will revitalise the existing retail centre and create a new food destination precinct. Three revitalised levels for food and beverage outlets will offer a variety of new settings for vendors, including fast food on the ground floor, bistro style and restaurant dining as well as a terrace rooftop bar.
It will also create an enticing and contemporary architectural addition to the city, while reinvigorating the area alongside other notable redevelopments taking place nearby, including 50 Bridge Street (AMP Centre) and the light rail. With access to both the tower and commercial retail, the proposal will enhance the location’s permeability, creating legible circulation paths and encouraging activity across the site.By opening up and connecting the building to its surrounds, Gateway will vastly improve the amenity of all three street frontages – Alfred Street, Reiby Place and Loftus Street – through an expressive facade and newly planned internal circulation paths.
The proposal will also enhance the site’s desirability as a corporate address by providing clear access from Alfred St, while retaining the existing Loftus Street corporate entry. The existing Jessie Street Gardens will also be upgraded to offer more green space, more seating, and a livelier frontage to the area. By merging the historical elements of the site with new contemporary styles, Woods Bagot has paid homage to the history of the building. Night lighting and signage will further augment the site’s historical legacy while unique glazed window zigzag designs will serve as a reminder to the site’s distinctive triangular design with its three facades. Source by Woods Bagot.
Location: Sydney, Australia
Architects: Woods Bagot
Project Team: Domenic Alvaro, John Morris, Marissa Looby and Simon Lee
Client: Dexus
Area: approx. 12,000 sqm
Status: Under construction
Year: Completion date estimated Sept 2016
Images: Courtesy of Woods Bagot

Pretty good post. I just stumbled upon your blog and wanted to say that I have really enjoyed reading your blog posts. Any way Ill be subscribing to your feed and I hope you post again soon. I also invite you to visit my website 🙂 http://www.webmaster.m106.com