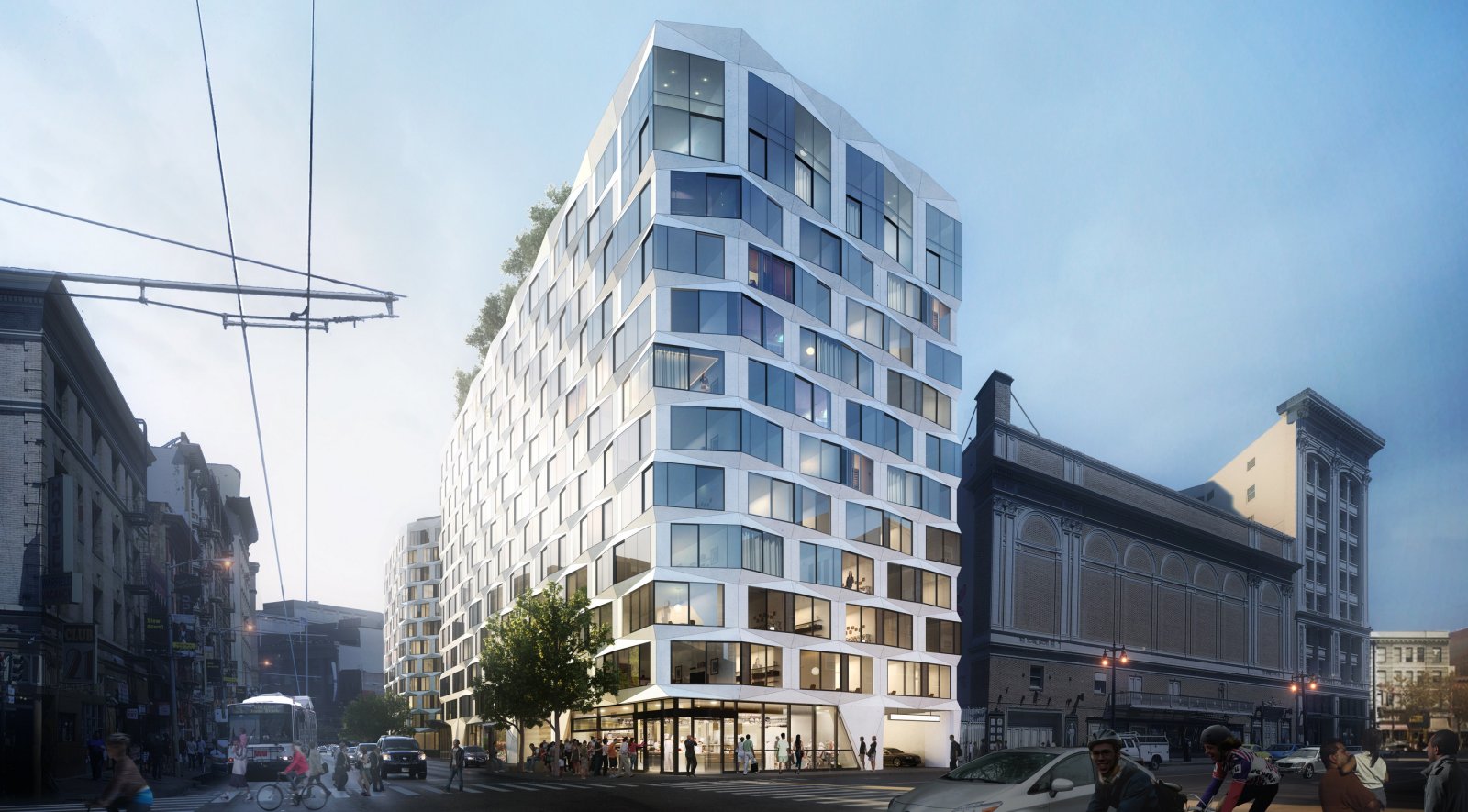950 Market Street is a new mixed-use development occupying the majority of a triangular block where San Francisco’s Union Square, Tenderloin and South of Market districts meet. The 34,000 sq. ft. site is shared with the historic Warfield Theater, and the development includes 250 residence and 232 hotel keys above ground floor retail in a 12-story building.
The scale and aesthetic of the project is designed to relate to the context of adjacent buildings in the Tenderloin and along Market Street. The building massing optimizes the potential of the site while also carving out generous outdoor plazas for the public realm on both Turk and Market Streets.
Glass fiber reinforced concrete cladding takes cues from the masonry buildings of the surrounding area, while the patterning and textured character of the façade offers a contemporary interpretation of traditional punched windows in the neighborhood. Designed to read as a continuous wrapper around the building, the façade also employs variation and modulation in window openings and panel sizes to correspond to interior units for the hotel and residential spaces within. Source by Handel Architects.
Location: San Francisco, USA
Architects: Handel Architects
Partner-in-Charge: Glenn Rescalvo
Design Director: George Tolosa
Project Manager: Brian Capelli
Project Architect: Rennain Garnes
Project Designer: Daniel Belknap, Hedy Lemus
Interior Designer: Julia Leister
Structural Engineer: Magnusson Klemencic Associates
Landscape Architect: Surface Design Inc.
MEP: Interface Engineers, Inc.
Year: 2015
Images: Courtesy of Handel Architects
