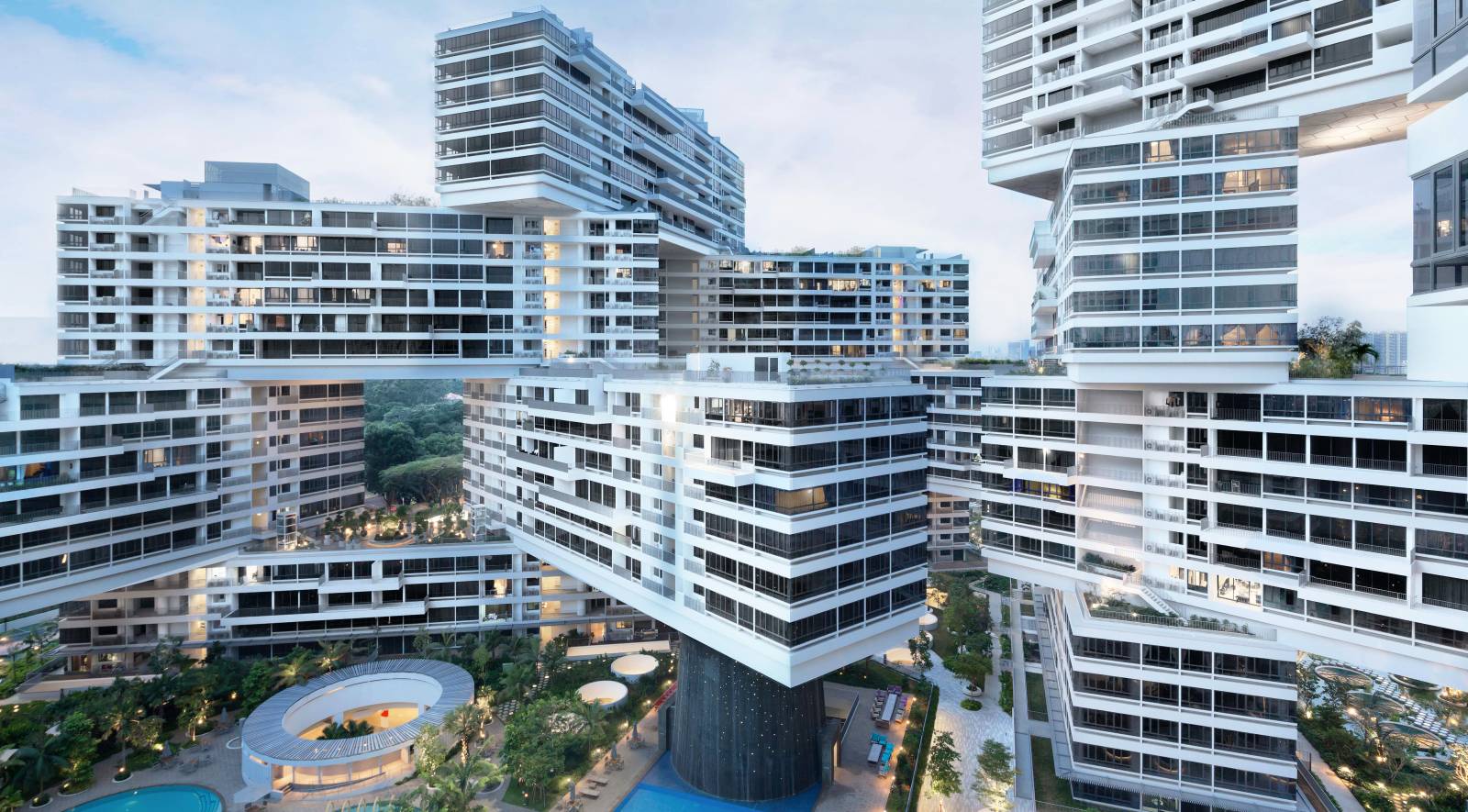The Interlace, a vertical village in Singapore, has been crowned World Building of the Year 2015 at the World Architecture Festival. The residential development, designed by OMA / Buro Ole Scheeren, is a radically new approach to contemporary living in a tropical environment. The Interlace is one of the most ambitious residential developments in Singapore’s history, generating an intricate network of living and social spaces intertwined with the natural environment.
Instead of following the default typology of housing in the region – clusters of isolated towers – the vertical is turned horizontal, with 31 apartment blocks, each six stories tall and 70 meters long. Stacked in hexagonal arrangements around eight large-scale open permeable courtyards, the scheme creates a network of internal and external environments that create a multitude of shared and private outdoor spaces on multiple levels.
World Architecture Festival Director Paul Finch praised the project, saying ‘The Interlace is blazing a trail with an example of bold, contemporary architectural thinking. The project presents an alternative way of thinking about developments which might otherwise become generic tower clusters’.The Interlace is now the eighth project to claim the illustrious title of World Building of the Year, since its inception at the annual World Architecture Festival in 2008. The home project win marks the culmination of the Festival’s four-year run in Singapore, before it moves to Berlin in 2016.
The winning Future Project of the Year 2015, which celebrates the best of the world’s architecture that is yet to be completed, is Vancouver House in Canada, by BIG Bjarke Ingells Group. The project negotiates a difficult site trisected by an overpass, with BIG’s response optimising the conditions for its future inhabitants — in the air as well as on the street. As a result, it creates desirable spaces for living at its top, while freeing up a generous public space at its base.
The silhouette of Vancouver House resembles a curtain being drawn aside, welcoming people as they enter the city. Judges said of BIG’s Vancouver House: ‘This is a delightful project that generates an exemplar new urban typology, mitigating the destructive impact of the highway flyover and creating an opportunity from typically abandoned public space. It will impact positively on many future municipality and developer-led agendas for cities across the world.’
Landscape of the Year 2015 went to Yanweizhou Park in China, a project by Turenscape International. Yanweizhou Park showcases a replicable and resilient ecological solution to large-scale flood management. Sitting at the mouth of three rivers, each over 100 metres wide, the Yanweizhou project uses groundbreaking strategy to create a water-resilient terraced river embankment that is covered with flood adapted native vegetation.
The Small Project of the Year was awarded to Lidingövallen, a Swedish football stadium in minature, by DinellJohansson. Praised for its imaginative response and the big impact possible with a small project, the judges called it ‘a heroic result’.
The project that was awarded the Colour Prize, in association with AkzoNobel, is the ONS Incek showroom and sales office, Turkey, by Yazgan Design Architecture. Recognised as the best use of colour across the year’s 338 shortlisted entries, the judges felt that the use of colour contributed to a strong piece of architecture that saw form and colour integrate seamlessly. Source and Images Courtesy of Caro Communications.
