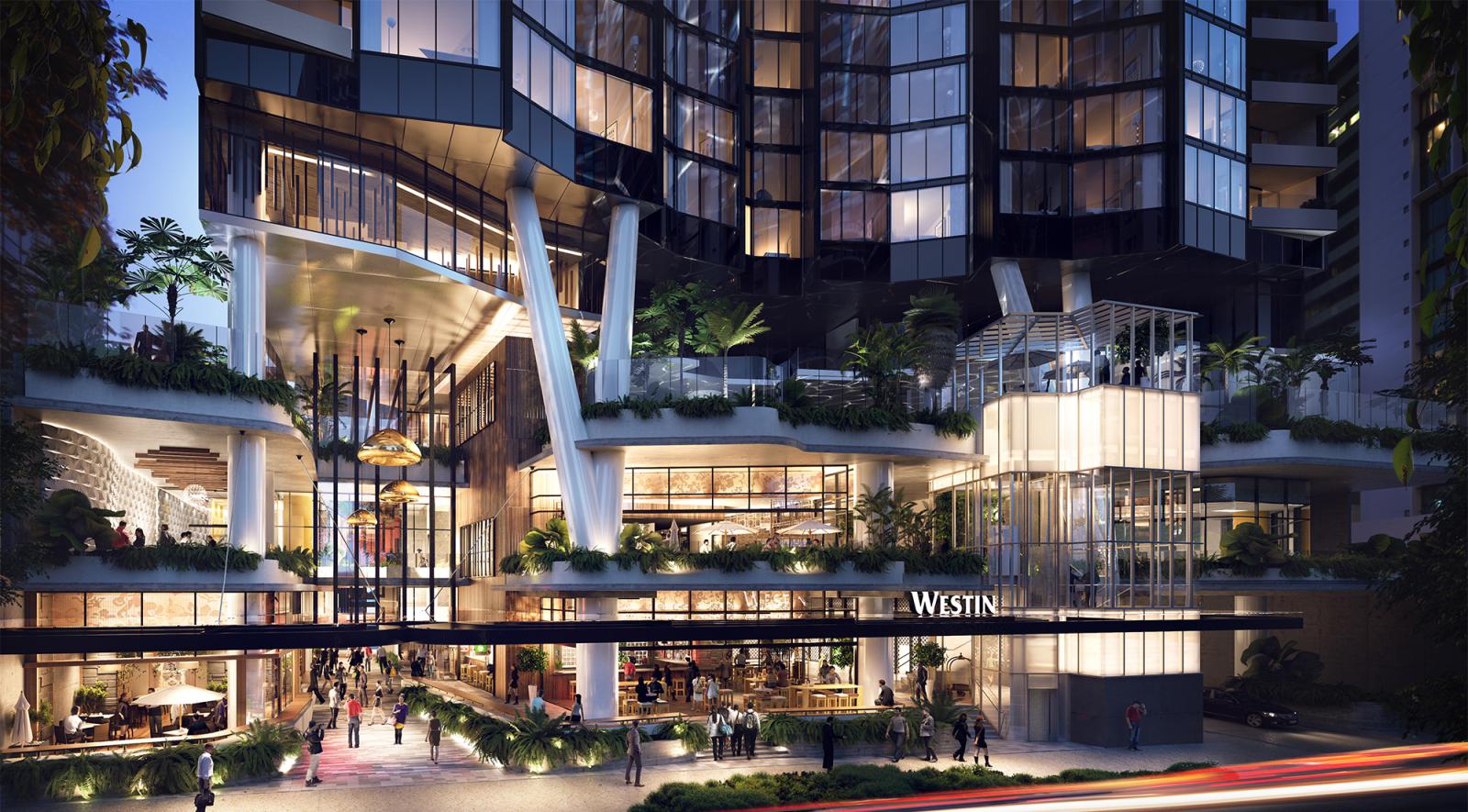The Westin Brisbane, at 111 Mary Street, will create a fresh city central living and dining destination enlivening the connection between Queens Wharf and Eagle Street Pier and offering an exciting new extension to the entertainment and dining precinct in the city. Part of the development is the $325 million mixed-use fusion of 184 luxury residences called Mary Lane, the 286 room, five-star Westin Brisbane Hotel, and high-end dining laneway which is expected to significantly improve the public realm of Brisbane by providing an engaging lifestyle precinct within the heart of the city.
The design by Woods Bagot will incorporate an activated food and beverage offering that recognises the emerging central city laneway initiative of the Brisbane City Council and creates a cross block link through to Margaret Street. The hotel design combines the best of the five-star hotel experience, providing the luxury of the Westin brand and the desirability of a uniquely designed boutique hotel. Source by Woods Bagot.
Location: 111 Mary Street, Brisbane, Australia
Architects: Woods Bagot
Project Team: Mark Damant, Bronwyn McColl, David Lee
Client: Mary Street Pty Ltd via GMP Management
Area: 40,500 m2
Approximate value: $325 million
Status: Construction expected to commence early 2016
Year: Completion Date 2018
Images: Courtesy of Woods Bagot
