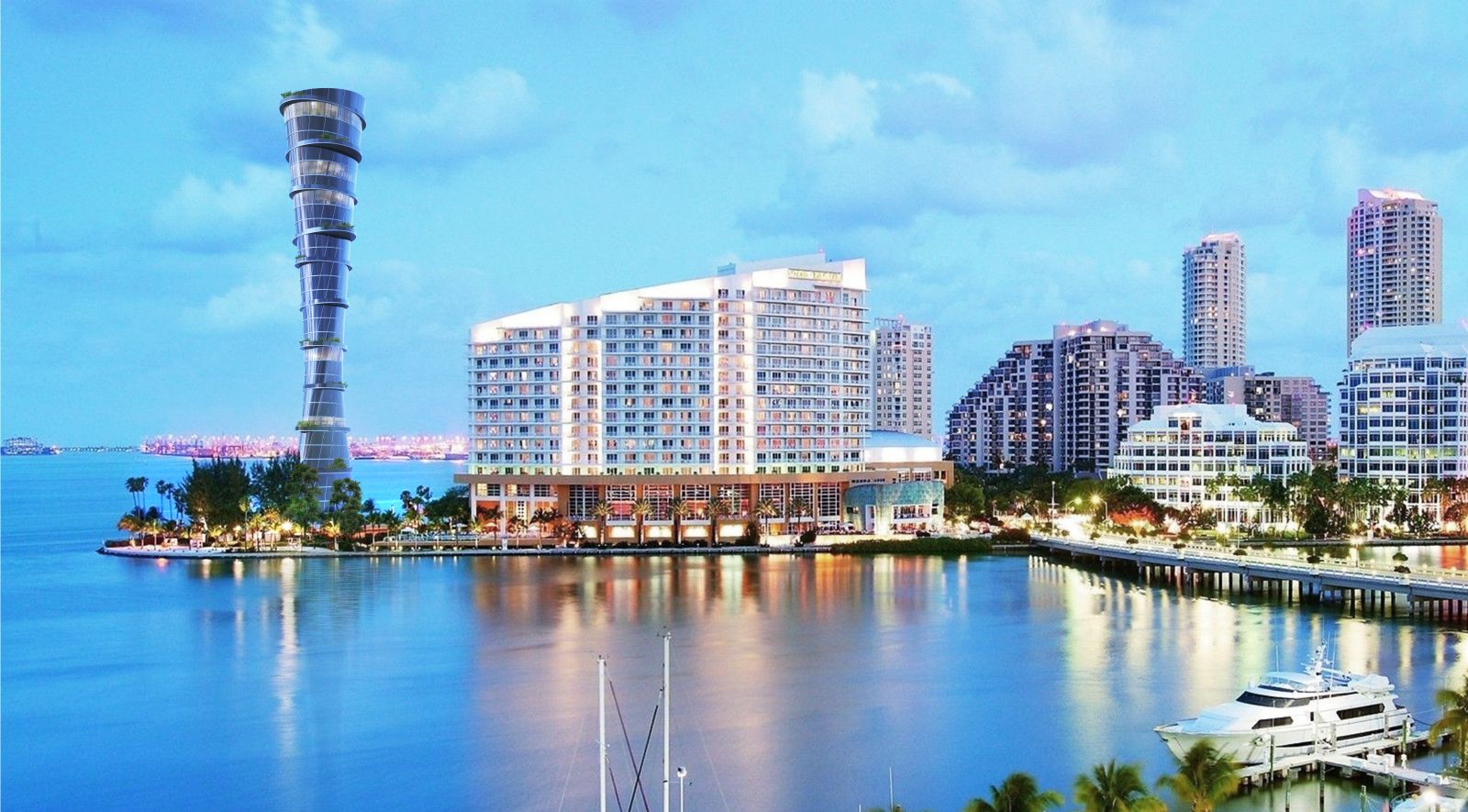The concept of this building is concretizing a tornado that is emerging from the sea, keeping it as light as possible to blend with the sites surroundings. The multipurpose tower hosts 35 floors with different programs.
Restaurants and commercial stores are located on the ground floor; Residential apartments are located on the other floors. The circular shape gives the possibility for each apartment on the two flats by floor to have a 180 degree view of the city, and the bigger apartments to have a 360 degree view. Source by M.A.A Architec.
Location: Loas Angeles, USA
Architects: M.A.A Architect
Project Team: Joy Alexandre Harb , Yanna Haddad
Area: 11.000 m2 2015
Images: Courtesy of M.A.A Architec
