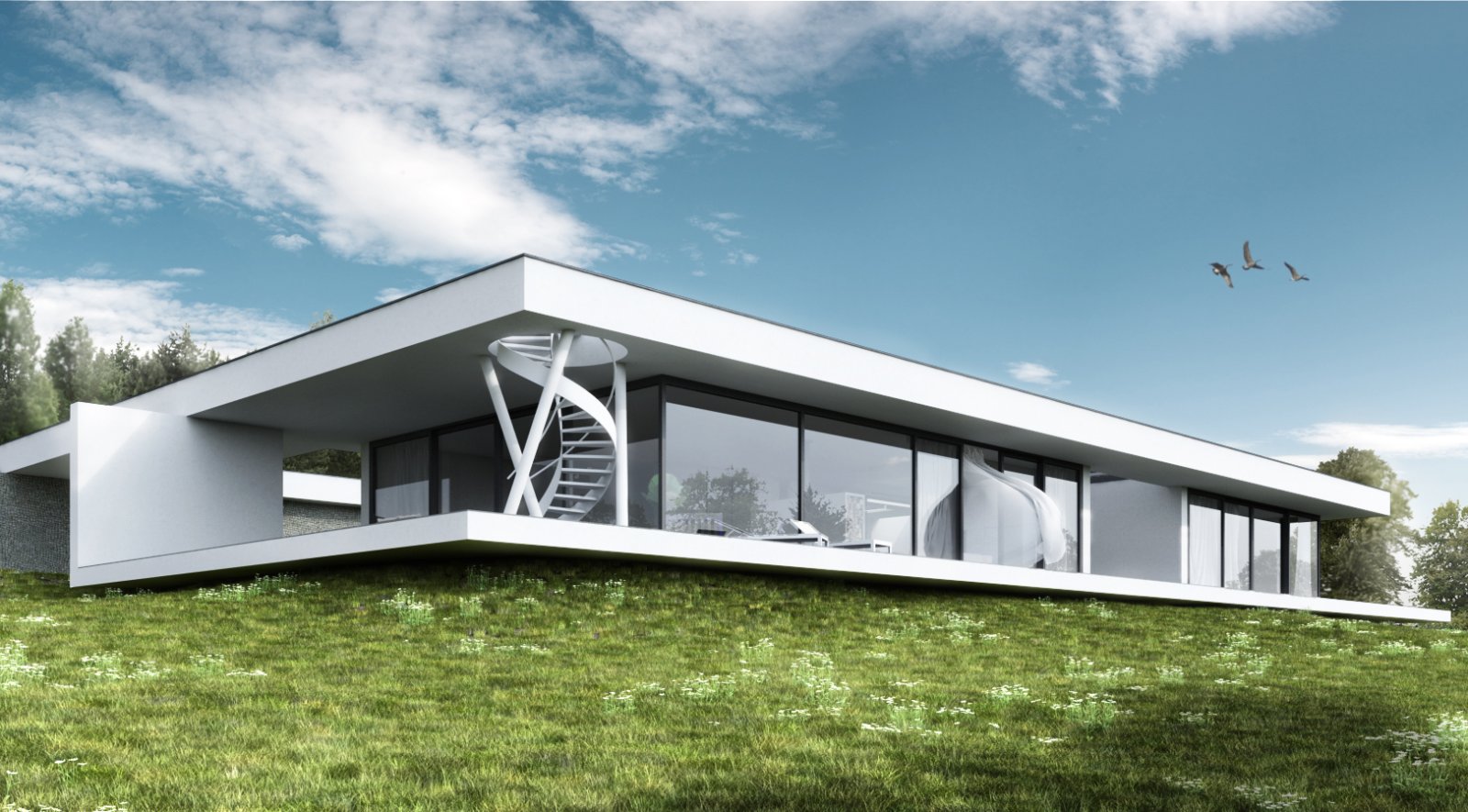Located on a scarp near the beautiful Wulpinski lake, in the town of Sila is a modern single family house with an area of 450m2. Embedded in the ground, beautifully integrated with the amazing landscape of Warmia-Mazury with a huge, entirely covered by grass patio located on the roof, wide windows overlooking the lake, three bedrooms, kitchenette, two bathrooms, and a garage. It is the perfect place to relax, and live in harmony with the nature. It has been designed for a private investor from Olsztyn.
The house has been divided into four parts, closed by one roof. First, the south-west part, is the day area, which includes a spacious living room, the kitchen, dining room, lounge and the dressing room. The south-east part, is the owner’s private area, with the bedroom, dressing room and the bathroom. The third area consists of guest bedrooms with bathrooms from the east side, as well as utility rooms. The fourth part is the garage, with the walls laid with granite sett, which is the same as the pathway and the drive. All four parts are divided by patios, with a large spacious courtyard in the middle.
All parts are connected by the external terrace, surrounding the building. The simple form based on a rectangle, with the courtyard conversion into a garage, is an extraoridanry solution, as well as an intresting visual effect. From the groundfloor to the roof lead bent stairs, that have a very distinct form, hence looking like a modern sculpture, being both practical and elegant. The interior, as well as the rest of the building – minimalistic, laid with stone and white plaster, original, simple in form, located in the central part of the main room fireplace, acts as a pertition between the dining area and living room.
The biggest advantage is the fact that the lot is located in the very heart of nature, neighboured by a forest, and the water, which has become the inspiration for the architect when designing the house, which won’t interfere with the view, but rather become a consistent part of the landscape, performing the function of the observation deck. Project approved for implementation in March 2016. Source by Architekt Damian Cyryl Kotwicki.
Location: Sila, Poland
Architects: Damian Cyryl Kotwicki
Area: 450 m2
Year: 2016
Images: Courtesy of Damian Cyryl Kotwicki
