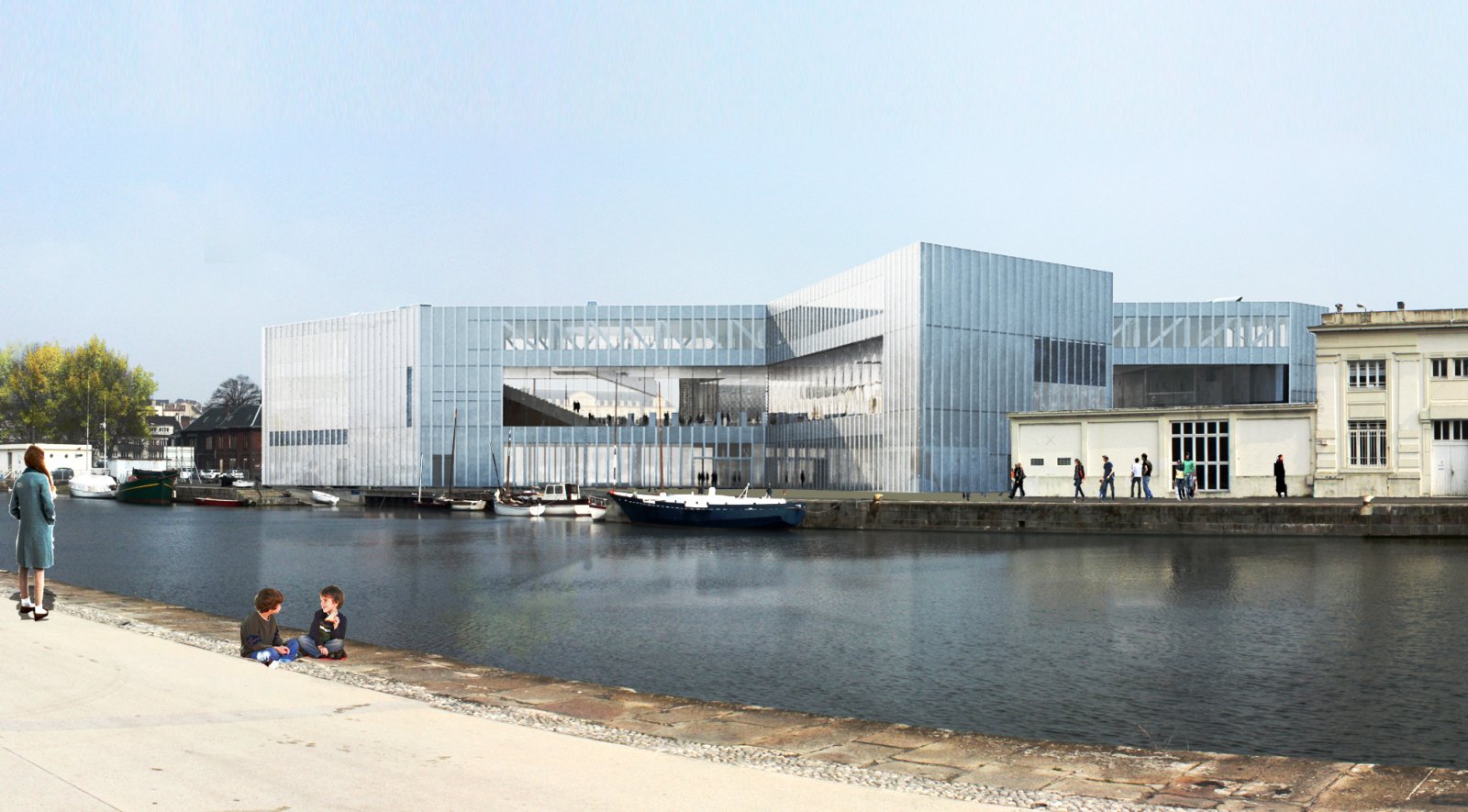The Bibliothèque Municipales à Vocation Régionale (BMVR) is located at the tip of the peninsula, a focal point of the new development in Caen.
The library is designed with two intersecting pedagogic axes which encourage maximum interface between disciplines: human sciences, science and technology, literature, and the arts.
With its four protruding planes, the building points to four landmark points in Caen (the Abbaye-aux-Dames in the north, the central train station to the south, the Abbaye-aux-Hommes in the east and the area of new construction in the west), and becomes a symbolic centre for the city.
In the exterior spaces created by these intersecting reading rooms, the library interacts with its surroundings, opening up to a park, pedestrian pathway and waterfront plaza.
The design of the future BMVR Caen meets the Haute Qualité Environnementale, a standard for sustainable building in France. The sustainable approach responds to local climactic conditions to ensure energy efficiency.
Shallow floor plans maximise available natural light, creating the ideal reading environment crucial to a library. Source by OMA
Location: Caen, Quai Francois Mitterrand, Rue Dumont d’Urville, Rue Suède et Norvège.Caen, France
Architects: OMA
Client: Communauté d’agglomération Caen La Mer
Library: 12 700 m2 (SHON)
Year: 2016
APS & APD
Partner: Rem Koolhaas
Associate in charge: Clément Blanchet
Project managers: Dirk Peters (APS), Francisco Martinez (APS & APD)
Project Team: Marek Chytil, Paul Cournet, Lionel Debs, Javier Guijarro, Didzis Jaunzems, Sangwoo Kim, Pierre Jean Le Maitre, Filippo Nanni, Clement Perisse, Maria Aller Rey, Mariano Sagasta, Giulia Scotto
PRO & DCE
Partner: Rem Koolhaas
Associate in charge: Clément Blanchet
Project leader: Francisco Martinez
Project Team: Merve Anil, Alicia Casals, Helena Hiriart, Phil Handley, Sangwoo Kim, Byungchan Kim, Pierre Jean Le Maitre, Maria Aller Rey, Mariano Sagasta, Giulia Scotto, Sara Sun
CONSTRUCTION
Partner: Chris van Duijn
Contract Manager: Francois Riollot
Project leader: Francisco Martinez
Project Team: Maria Aller Rey, Julien Miguel, Phelan Heinsohn, Jerome Picard
COLLABORATORS
Architecture: Clement Blanchet Architecture, Barcode Architects
Engineering: Iosis / Egis Batiments
Sustainability & Facade: Elioth
Acoustic: RHDHV
Scenography: Ducks sceno
Renderings / moving images: ArtefactoryLab
Façade: Rob van Santen / VS-a group
Images: Courtesy of OMA
