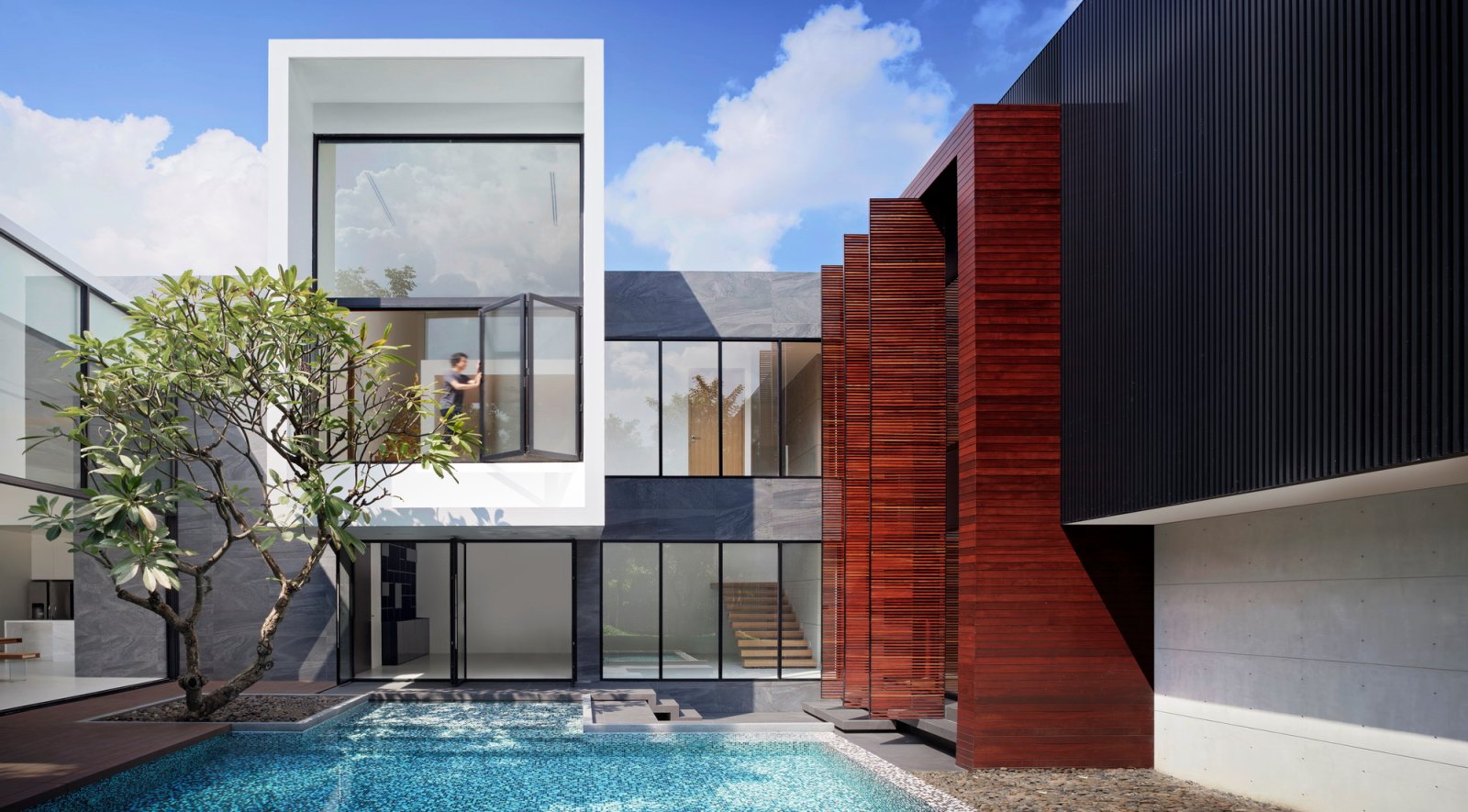LSR113 is located on Bangna – Trat road, Bangkok, Thailand, on the lakefront plot of private gated community known as “Lakeside Residence”. The house is fabricated as one-family house which gave an adaptability to be ventured into multi-family for what’s to come. The briefs that Ayutt and Associates design (AAd) received from the client was for functional and useful spaces like any ordinary house.
However what the client loved were the shape of square and modern style, yet they asked that it ought not to be hot inside and needs to suit with Thai Climate. Despite the fact that the usable space of the land is restricted, however the customer still needs a huge greenery region to appreciate, and in addition an advanced house with sun shades and rain assurances.
This is the most challenge part for AAd, who needs to design the cutting edge dialect of architectural planning in a way that would suit the hot and humid atmosphere of Thailand together with the modern language of architecture. The design and architectural dialect of LSR113 is enlivened by the conventional Thai house format and space. The ground floor is orchestrated as a Thai customary house plan with a focal yard that capacities as an element anteroom and wholesaler before getting to the primary living space or other spaces.
Incidentally, AAd would not like to take after the greater part of the well-trodden way of the customary Thai house layout. AAd has a completely different form to the aforementioned formula and proves that a problem does not necessarily have just on right answer by following the traditional or conventional way. The main challenge is the generally little site fit as a fiddle near a rectangle, with its thin sides confronting West and East.
Spreading the required practical spaces for only one story would top off the entire site, which means there would be no open green spaces and poor ventilation, AAd in this way made a two and half story house, with the building mass set along the Northern border of the site, so as to open up however much space as could reasonably be expected on the Southern side for an open space, garden, swimming pool and lake view.
Heat and downpour frame the essential issue confronted by structures in this region, and are therefore crucial to the design. While this house does not have conventional long roof or huge overhanging eaves such as generally found in the tropical regions, in any case the upper volume overhangs the lower one, in actuality going about as downpour and sun assurance for the lower floor, in addition affecting a play of shadow and adding depth to the facades.
The second challenge is behind the guise of modernism, lies AAd’s intention to create Thai spaces out of modern architectural vocabulary, to accommodate the requests of the atmosphere with those of the contemporary Thai way of life. On the whole, this house is the result of attempting to answer age-old inquiries with architect’s own new equations.
The interest lies in the way that AAd challenges the established routine and experimented for other answers, regardless of the possibility that the outcome is not absolute perfect one, but rather in any event LSR113 house has its own answer, conceived out of its own search, without recourse to those well-established norms. The materials utilized as a part of this house are thoroughly tropical modern: off-form concrete, local timber, stone, glass and aluminum.
The basic components are made of strengthened concrete structure while the rooftop is produced using metal sheets loaded with warmth and acoustic protection. For the ground floor, the flat concrete roof has a layer of gravel to keep heat from entering the house. The brick plaster walls are punctuated by areas of glazing with the exterior facades mostly rendered in white to reflect the heat.
To incorporate a modern feature to the house design, AAd installs the customized Metalic-Black Aluminum Extrusion Strip vertically on the mass of the master bedroom. The strips box make the house resemble a feature component box floating on the off-structure solid sheet beneath. This Aluminum strips façade is likewise intended for air buffer insulation to chill off the primary space during the daytime. Source by Ayutt and Associates design (AAd).
Location: Lakeside Residence, Bangna – Trat Road, Bangkok, Thailand
Architects: Ayutt and Associates design (AAd)
Project Team: Ayutt Mahasom (Design director, Sasiwimol Utaisup
Interior designer: Ayutt and Associates design (AAd)
Landscape designer: Ayutt and Associates design (AAd)
Lighting designer: Ayutt and Associates design (AAd)
Client: Johnny Kamolvisit
Area: Land 1,600 sq.m, Construction 1,500 sq.m.
Year: 2015
Photographs: Soopakorn Srisakul and Ayutt Mahasom, Courtesy of Ayutt and Associates design (AAd)
