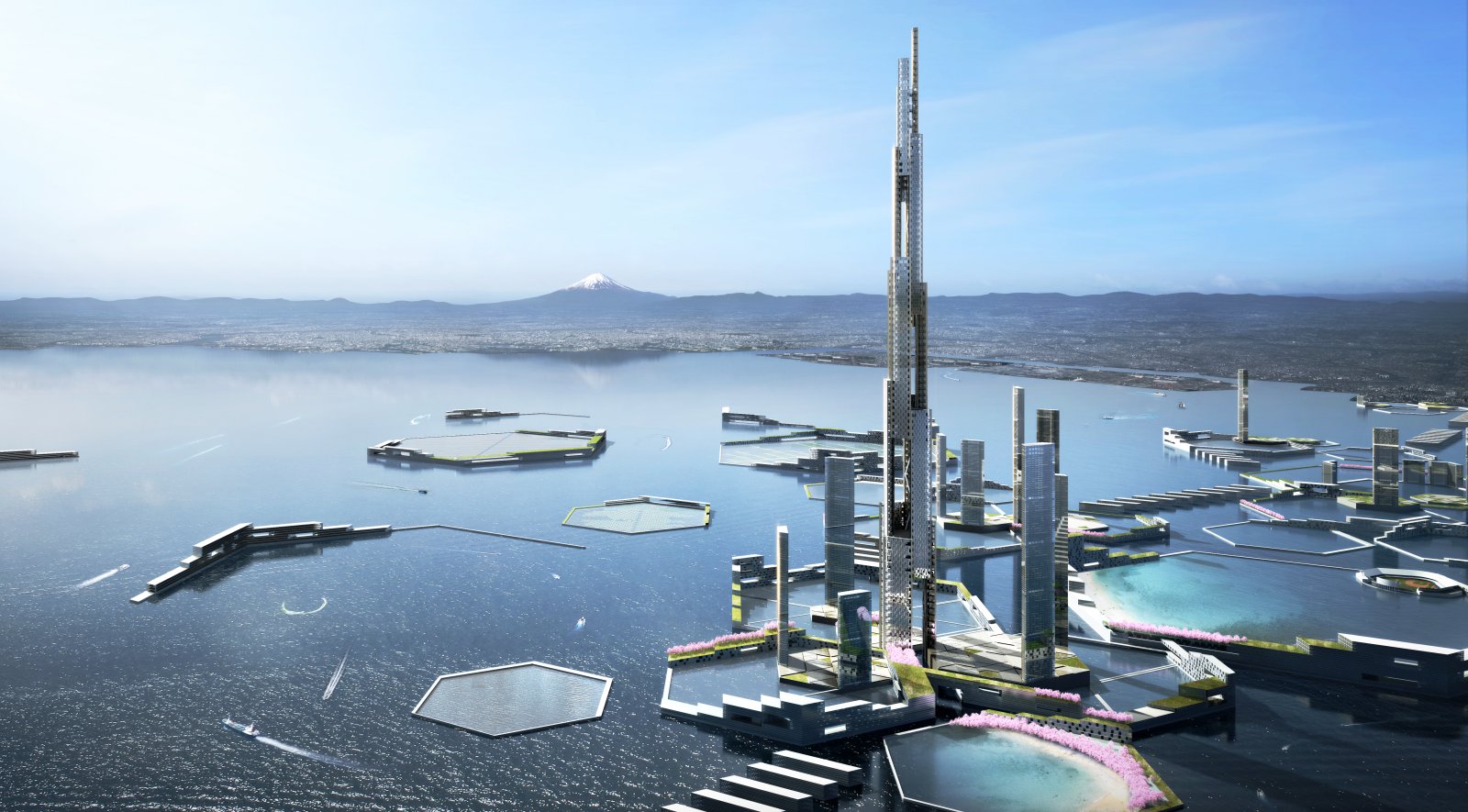“Next Tokyo” is an exercise in sustainable big-thinking for the future. It is the imagining a resurgent mega-city adapted to climate change with the realization of a high-density eco-district built on resilient infrastructure.
The archipelago of reclaimed land supports transit-oriented development for a half-million occupants while improving the resilience of Tokyo Bay against water-born risks. The proposal was featured in NHK Japan’s documentary series “Next World”, which aired February 8th, 2015, and later presented in the CTBUH Journal 2015 Issue II
Rising sea levels, seismic, and increased typhoon risk have raised consensus on the need for a strategy that offers protection to the low-elevation coastal zones surrounding Tokyo Bay. Next Tokyo addresses this city-wide vulnerability by providing coastal defense infrastructure which offers protection to the shoreline of Upper Tokyo Bay.
These resilient infrastructural elements dual-function as the foundations for clusters of recreational open spaces and high-density development across the bay, including the “Sky Mile Tower” reaching over 1,600m in height.
As a development strategy, a portion of the value generated from this new desirable waterfront real estate would in return contribute to the cost of the municipal infrastructure.Source by Kohn Pedersen Fox Associates .
Location:Tokyo, Japan
Architects: Kohn Pedersen Fox Associates
Project Team: David Malott (Design Principal), Michael Greene (Managing Principal), Gera Feigon, Jordan Feinstein, Keisuke Hiei, Yeonmoon Kim, Muchan Park, Albert Wei, Heidi Werner, Luc Wilson, Xing Xiong
Structural Engineer: Leslie Earl Robertson Structural Engineering and Leslie E. Robertson Associates
Wind Engineer: RWDI Consulting Engineers
Vertical Transport Consultant: ThyssenKrupp
Structural Engineering Team: Leslie E. Robertson, SawTeen See, Edward J. Roberts, Irwin LaMontagne
Height: 1 mile (approximately 1,600 meters)
Total Stories: 420
Total Area: 1,375,000 square meters
Residential Zones: 5
Residential Building Legs: 15 (height range 280 – 460 meters)
Sky Lobbies: 4 (spaced every 320 meters, each 20 meter height)
Occupancy: 55,000 people
Density: approximately 25 square meters per person
Year: 2016
Rendering: M.I.R., 3DFocus
Images: Courtesy of Kohn Pedersen Fox Associates
