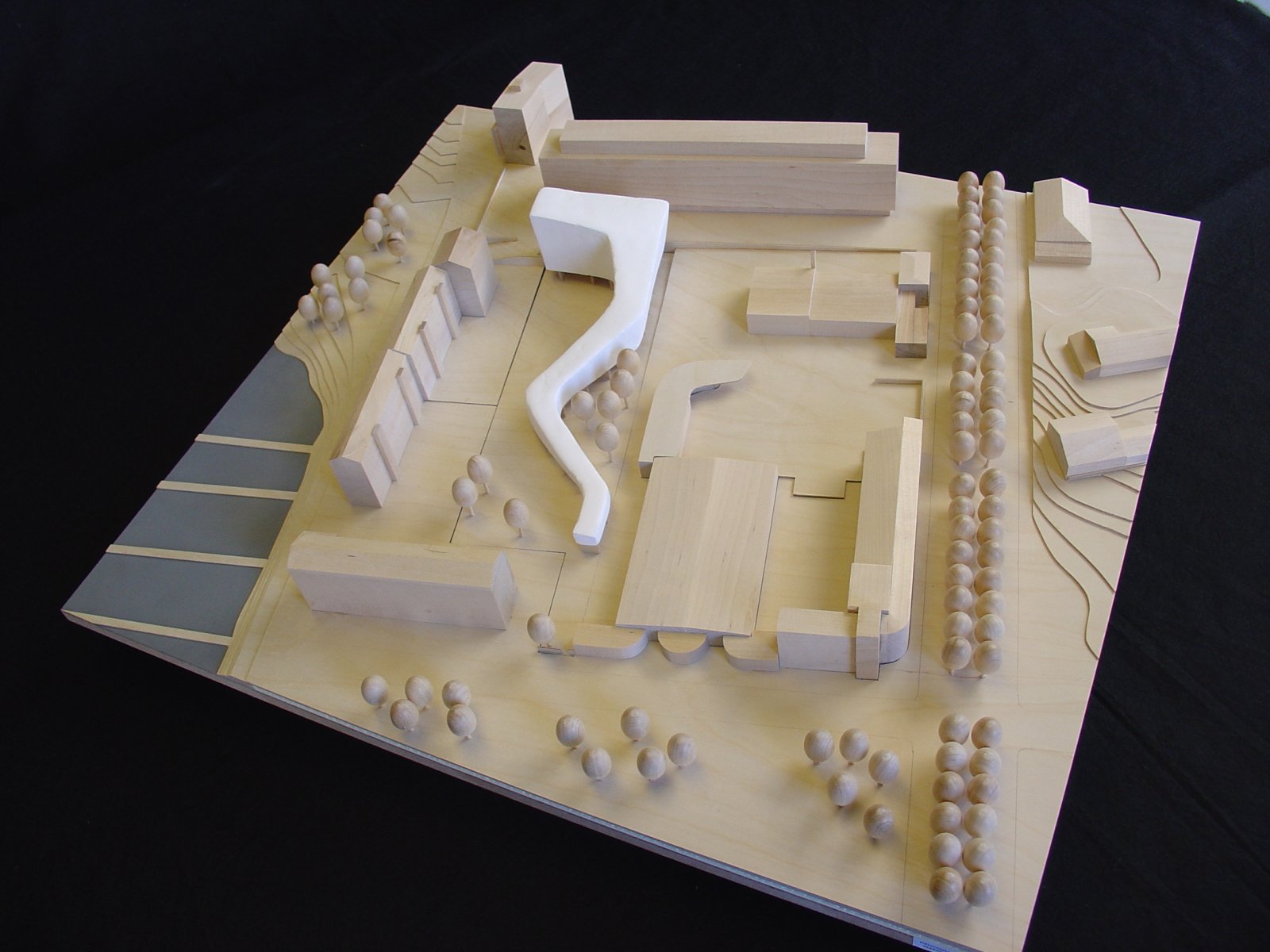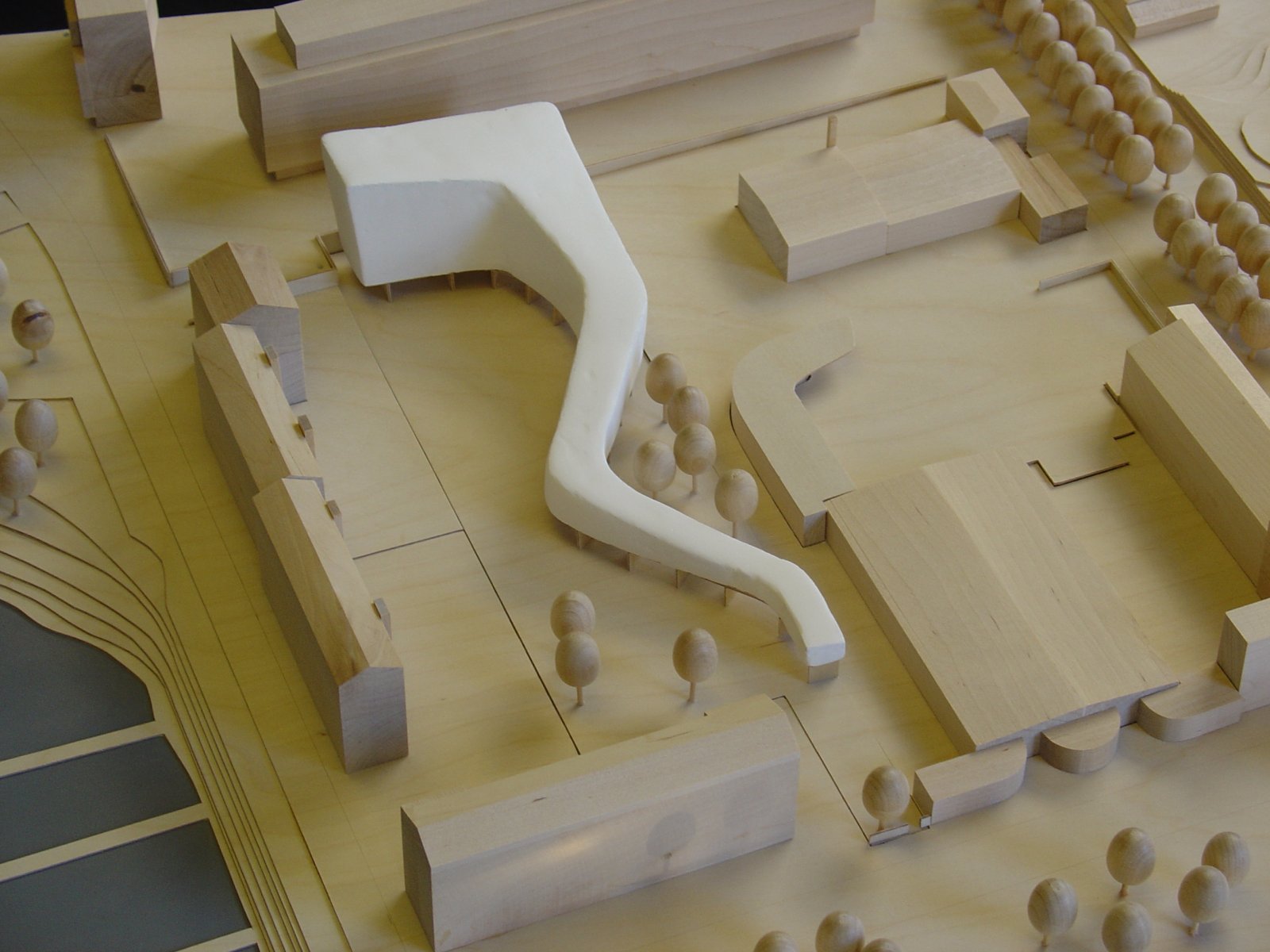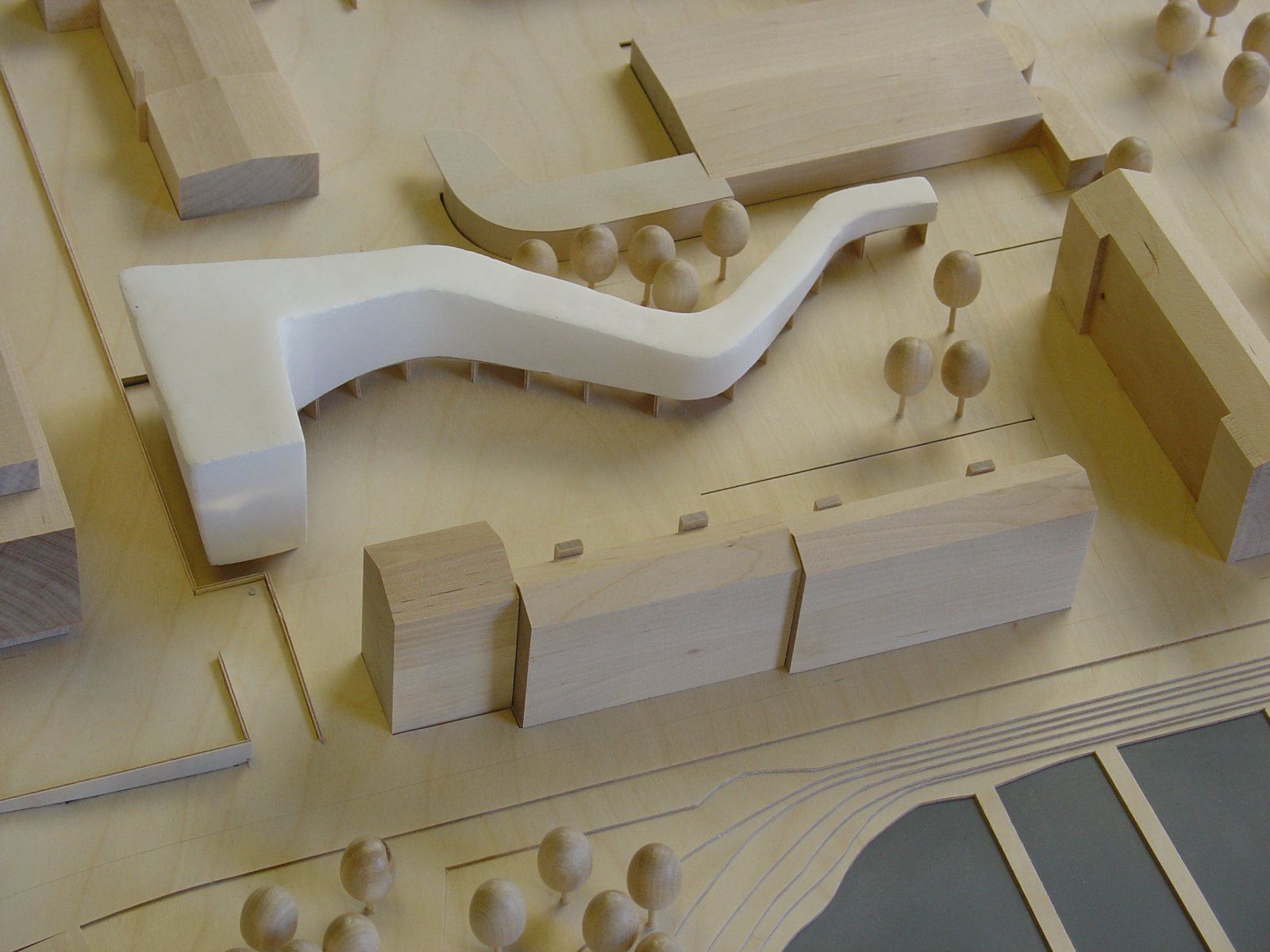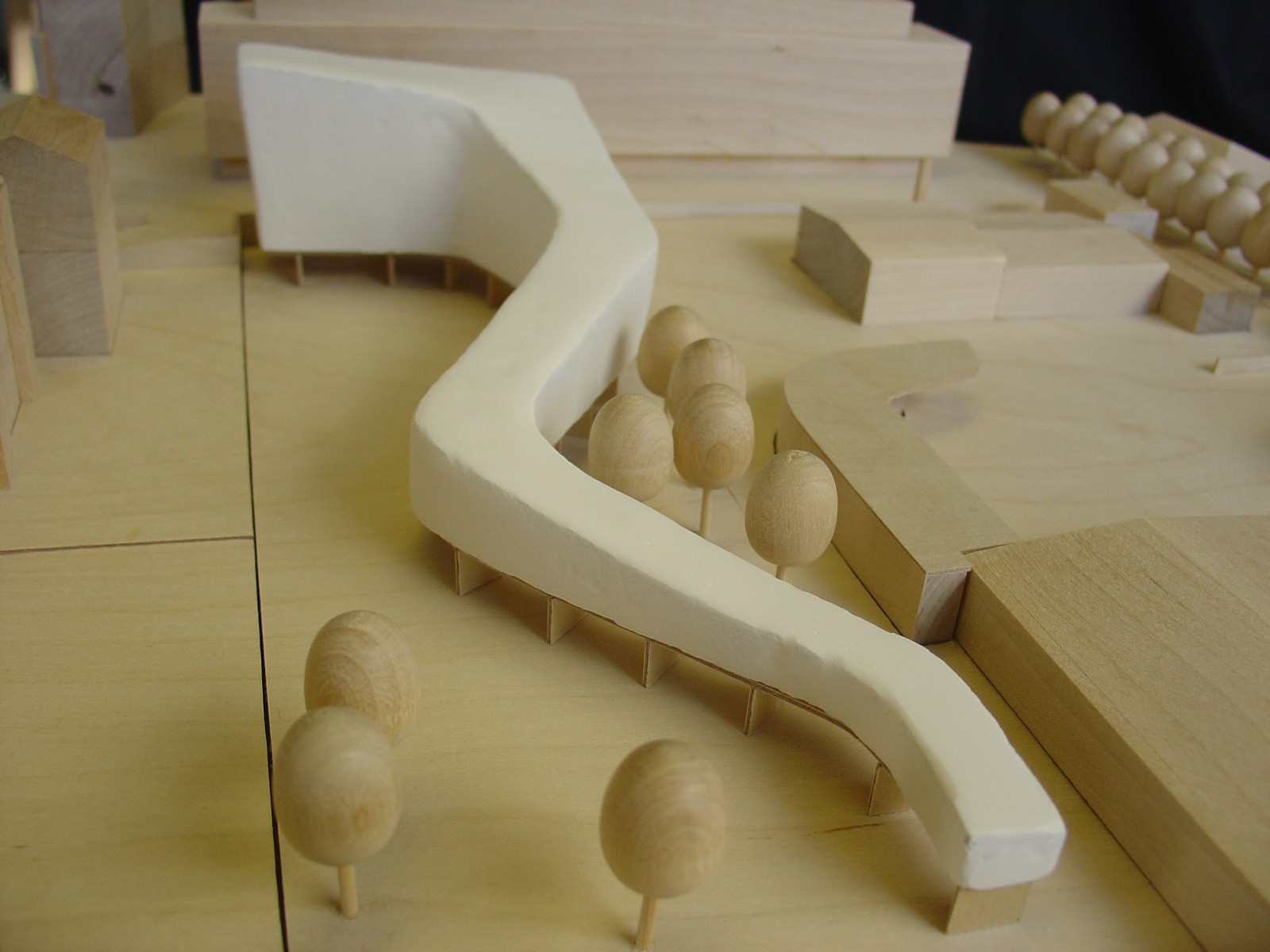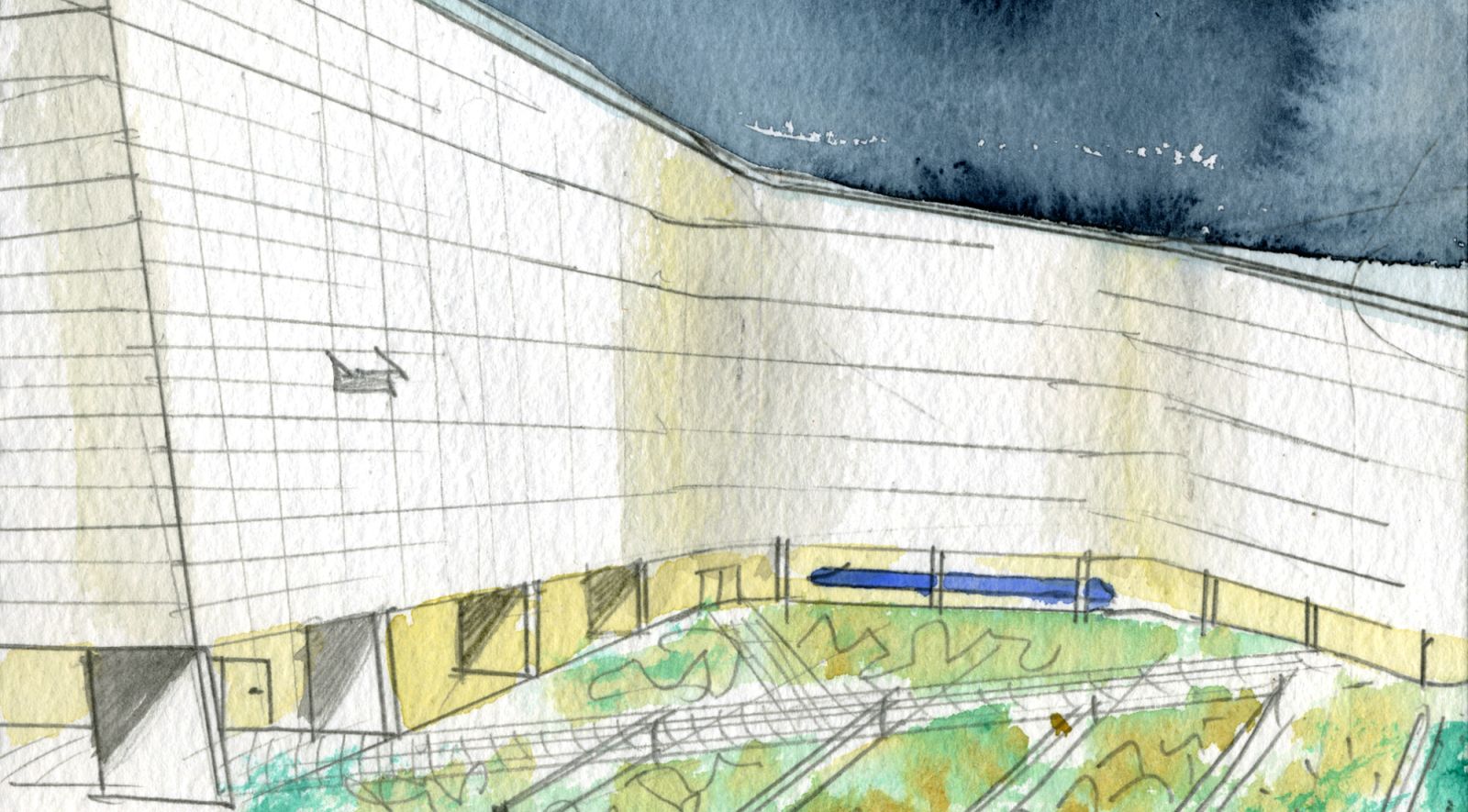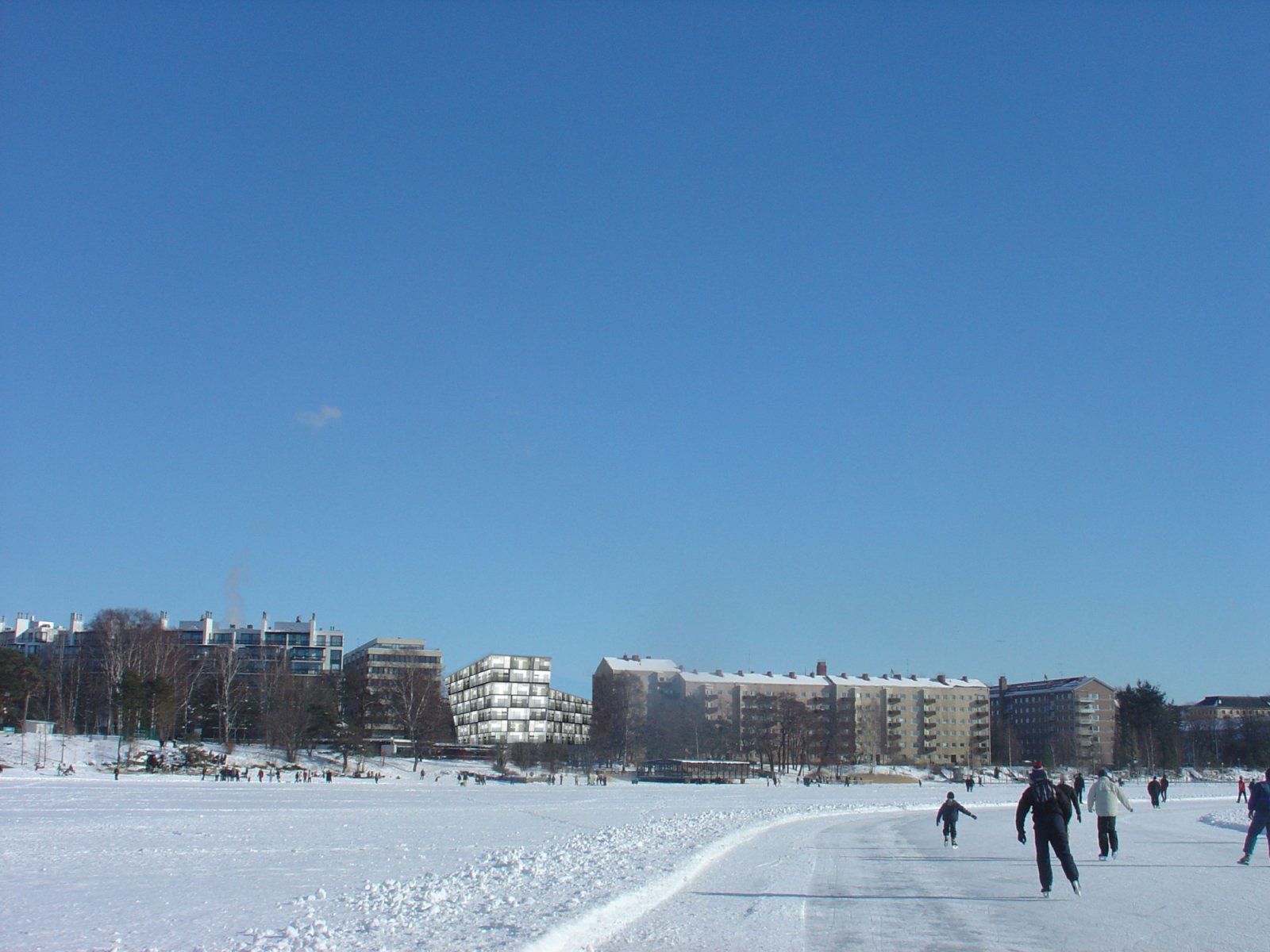
Steven Holl Architects’ “Meander,” a 2006 international competition winning design for central Helsinki housing, is now moving forward after being delayed by economic slowdown in 2008.

The project maximizes sunlight for 80 apartments offering private views of Hesperia park and the Baltic Sea. Residents of the 180 meter long building will have access to a rooftop sauna and scenic path spanning its length.
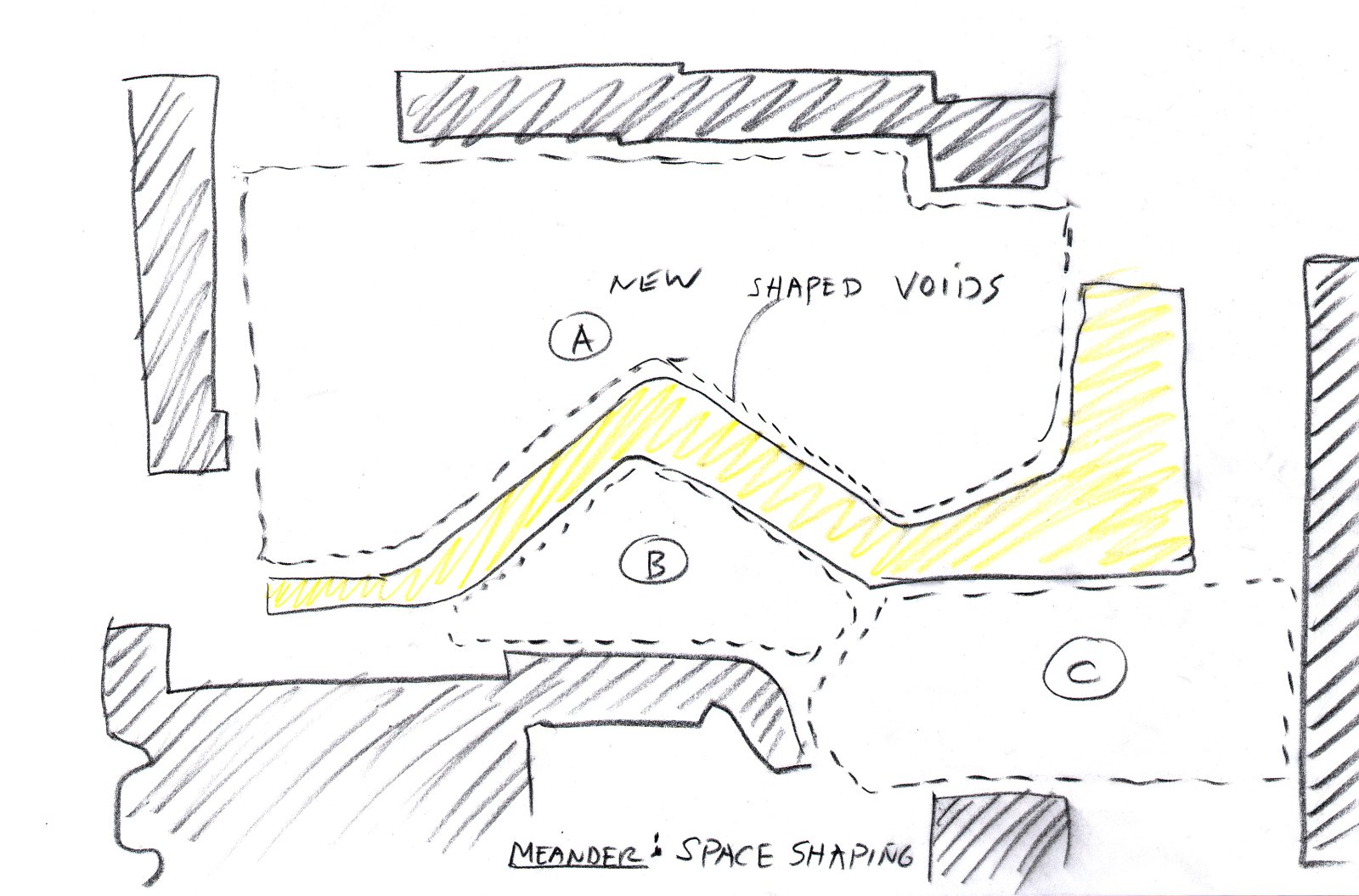
The project is one of Steven Holl Architects’ 9 projects in design development in addition to 9 projects currently under construction. Located in Helsinki’s cultural and historical district Taka-Töölö along the Taivallahti Bay, the site of Meander housing is enclosed by the Taivallahti Barracks, two apartment buildings and an office block.

Out of this bounded inner block the 8886 sm building rises in section towards the sea horizon, providing breathing space to the historic barracks and maximizing views and sunlight to the eighty apartments in the new building.

The 180-meter-long glass building with a height varying from two to seven floors travels across the rectangular courtyard like a musical score, shaping garden void spaces within the block. Meander is carried by load bearing perpendicular concrete walls and glazed with horizontally hinged glass panels.
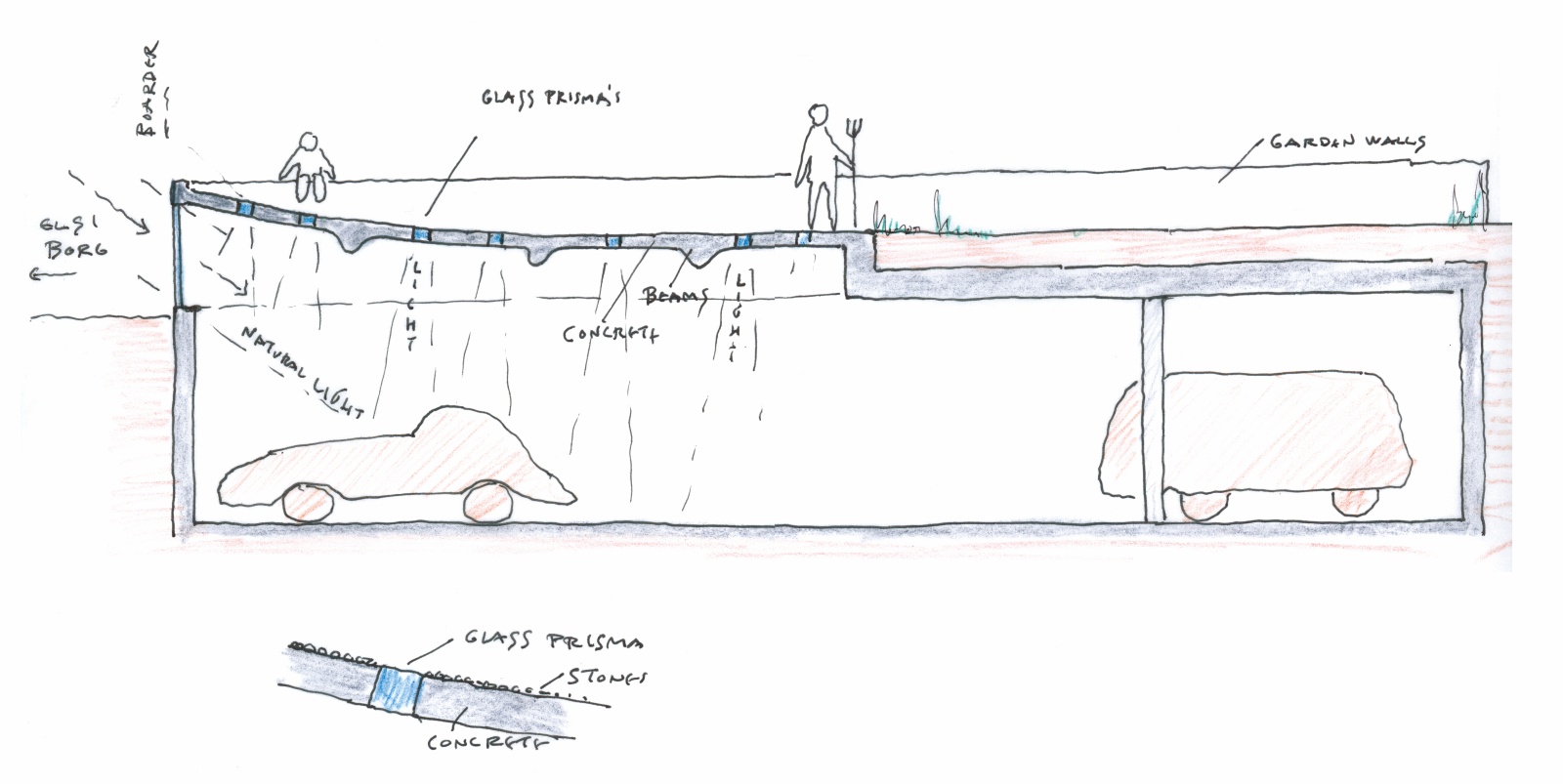
During the evenings, the building glows like an ice sculpture. The apartments, ranging from studios to four-bedrooms, feature private saunas, balconies, and views of the Baltic Sea or Hesperia Park.
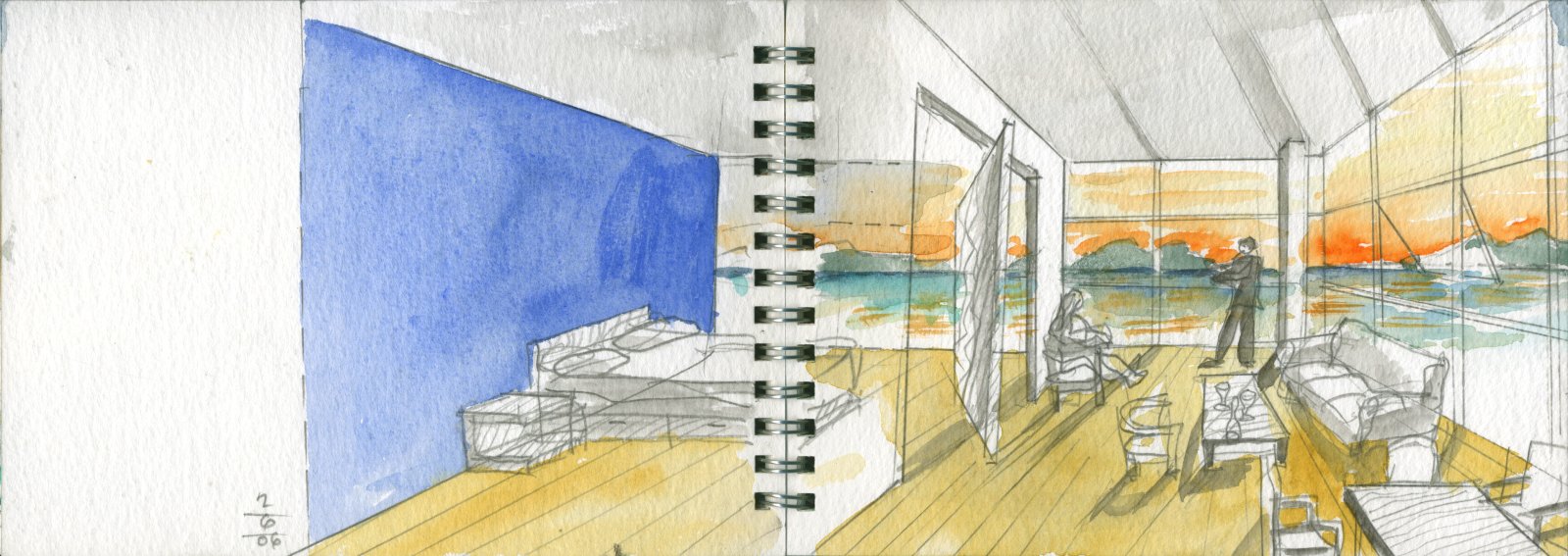
Pivoting walls maximize spatial variations, and can be controlled by residents. Among the public spaces for residents is a rooftop sauna with sea views and a scenic path spanning the full building length.

The building is an exemplar of sustainable practices with the installation of fifty geothermal wells, solar panels on the roof, and radiant floor heating and cooling throughout its apartments.

For the design and construction of Meander, Steven Holl Architects is collaborating with Helsinki-based firms, Vesa Honkonen Architects and ARK-house Architects.

Meander is the second project for Steven Holl Architects in Helsinki; in 1998 the Kiasma Museum of Contemporary Art opened its doors to the public. This museum, considered one of the firm’s major works, received the National AIA. Source and images Courtesy of Steven Holl Architects.

- Location: Helsinki, Finland
- Architect: Steven Holl Architects
- Design: Steven Holl (design architect), JongSeo Lee (project architect)
- Local architect: ARK-house Architects, Pentti Kareoja (principal architect)
- Local architect: Vesa Honkonen Architects, Vesa Honkonen (principal architect)
- Project Team: Anja Hämäläinen, Mari Koskinen, Tina Olli, Jaana Tiikkaja, Erika de Martino
- Structural engineer: Tero Aaltonen, Matti Ollila & Co., Consulting Engineers Ltd.
- Images: Courtesy of Steven Holl Architects

