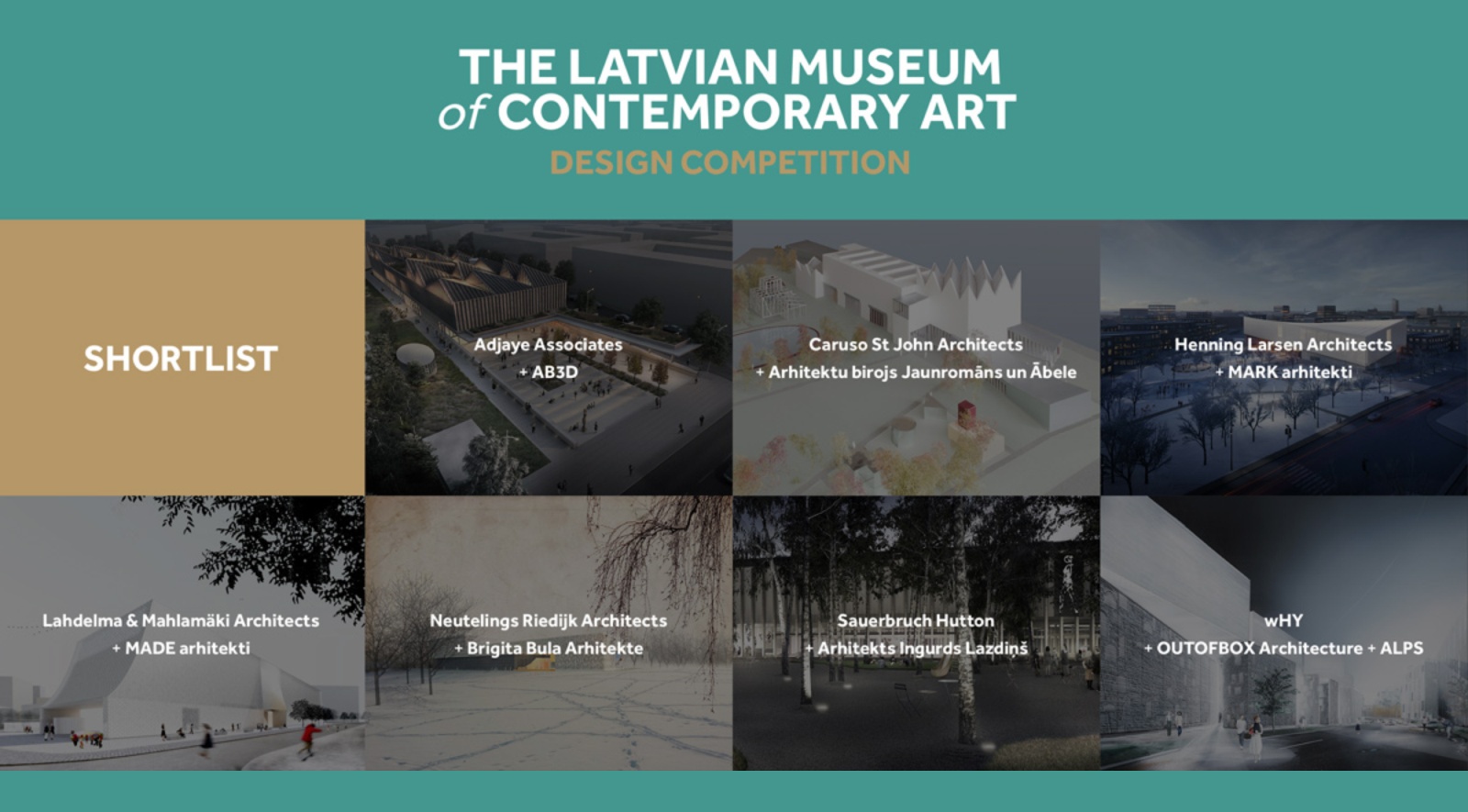Working in partnership with Latvian architects, these seven shortlisted practices are competing for the commission for this new national museum, which will showcase art and visual culture in Latvia and the Baltic Sea region. Following the deliberations of the competition jury, the winner will be announced in June 2016. The Latvian Museum of Contemporary Art (LMoCA) is to open in November 2021.
Adjaye Associates (UK) + AB3D
with Plan A, AKTII, BuroHappold, Turner & Townsend + Martha Schwartz Partners
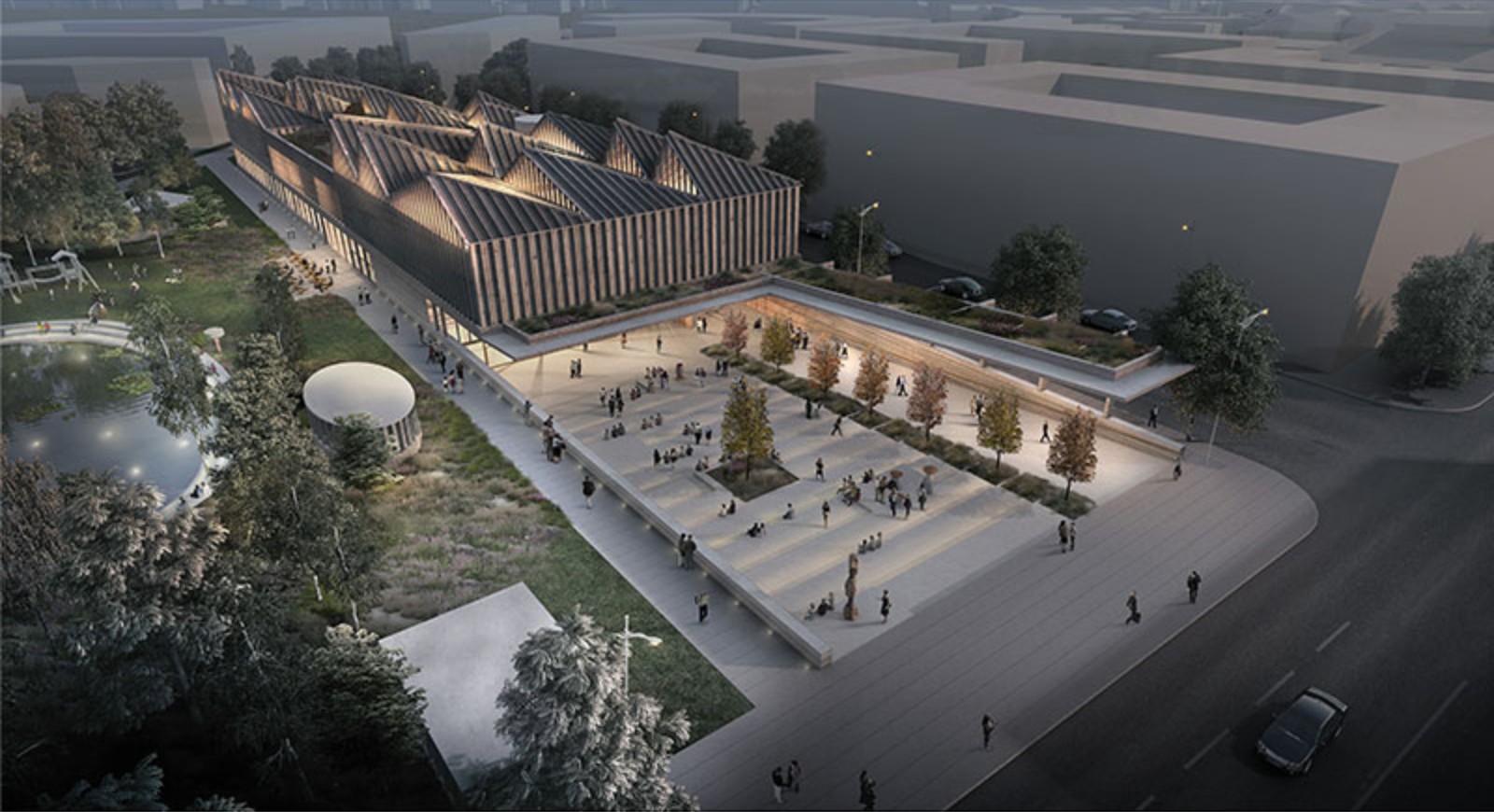
The Latvian Museum for Contemporary Art will offer an experience of contemporary art that synthesises art practice and art perception.

Speaking to a wide spectrum of artwork, the building comprises a group of flexible spaces for a multi-nodal display sequence – offering smaller spaces for intimate works through to more expansive environments to facilitate larger installations. The form resonates with traditional domestic Latvian architecture, like a simple wooden house, elevated to an institutional architecture.

This suggests the idea of the museum as a home for the collection, inviting a wide audience to participate in the cultural and civic exchange it will offer. The roof structure refers to a distinctive architectural trope of the region. Each tilt is a highly specific geometry designed to sculpt the pure northern light in order to define the interior organisation and flexibility of the museum.
Caruso St John Architects (UK) + Arhitektu birojs Jaunromāns un Ābele

This design sets out to make a special place in the city, an inspiring environment in which to encounter contemporary art. The spirit of the proposal starts with the circumstances of the project at the centre of New Hanza City, which are unusually fresh and open.
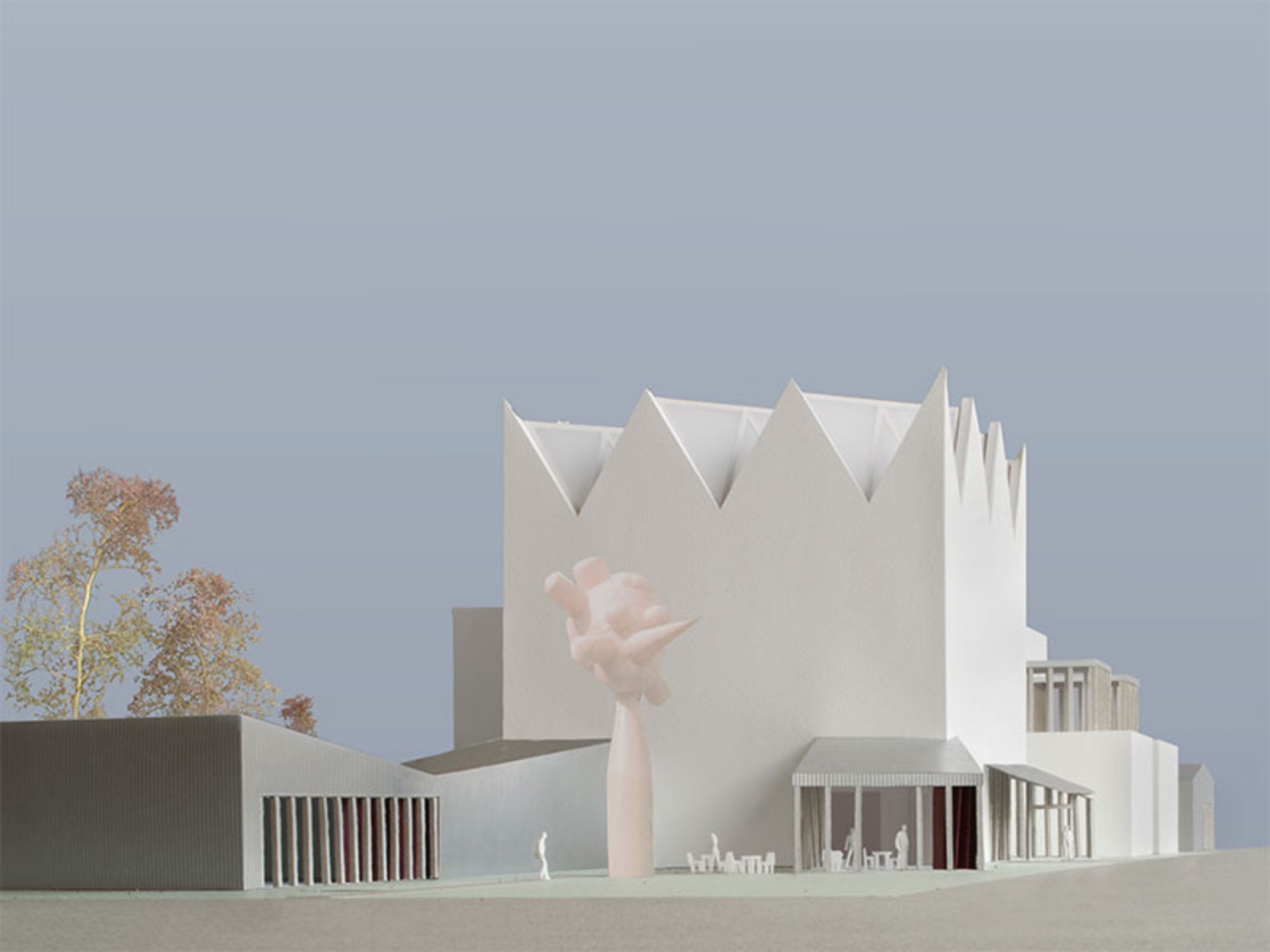
Not only will the new institution be the first building of its type in Latvia, but the site is a blank sheet of paper, where not even the roads have yet been built. The design is conceived as an idealised vision of a museum, bringing together art, architecture and landscape in an almost Arcadian composition of buildings and gardens.

From within the museum, visitors will see art in the galleries and art in the gardens around, as if they are standing at the centre of a large park. The design draws on the formal energy of the Art Nouveau architecture of Riga, as well as the lively skyline of the city with its low wooden buildings alongside its solid palaces. This outward-looking and open museum will be the centrepiece of the green fields of New Hanza City, a destination and a meeting point for citizens as the new city takes shape slowly around it.
Henning Larsen Architects (Denmark) + MARK arhitekti
with Lord Culture

LMoCA is an international cultural landmark tailored to frame ambitious art and inspire public gatherings for citizens and visitors alike. The museum will draw people from Riga, the Baltic region, and beyond to come and explore and create… no matter if the curious first-time visitor or the experienced art lover, and regardless of gender, nationality, or age.

LMoCA’s architecture is a result of functional and programmatic ambitions. Its twisted form seems like an effortless gesture, reaching out and connecting to Riga and its citizens. By twisting the volume, two generous entrances are created: one towards the city, the other towards the City Garden.
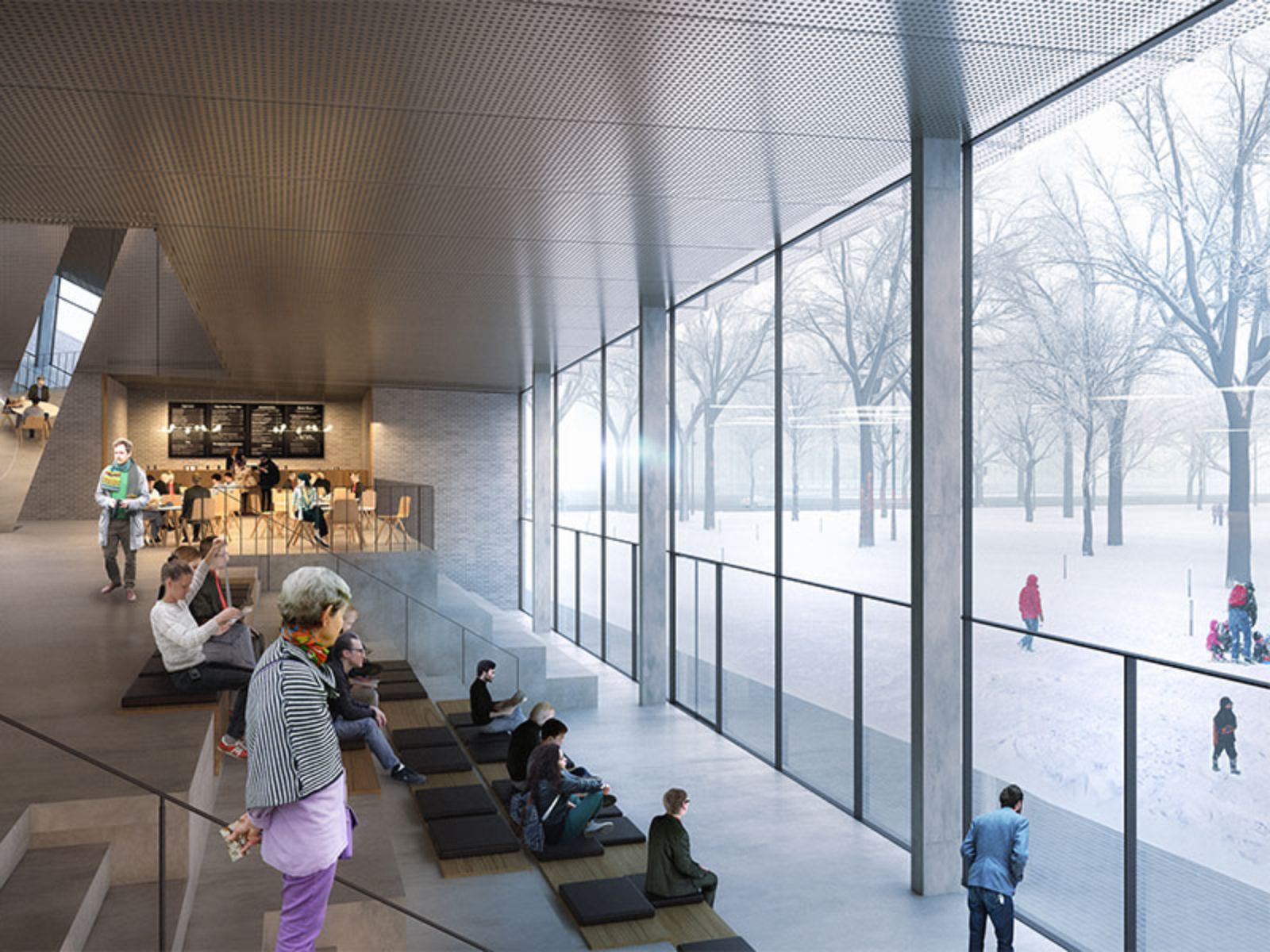
Both entries are connected to a centralized foyer and atrium – a gateway, where filtered daylight lures people towards the central hub and all museum functions. The twist results in an undulating roofscape, creating a dynamic, illuminated sculpture within the City Garden and to the skyline of Riga.
Lahdelma & Mahlamäki Architects (Finland) + MADE arhitekti
with Jussi Virtanen and Ralph Appelbaum Associates
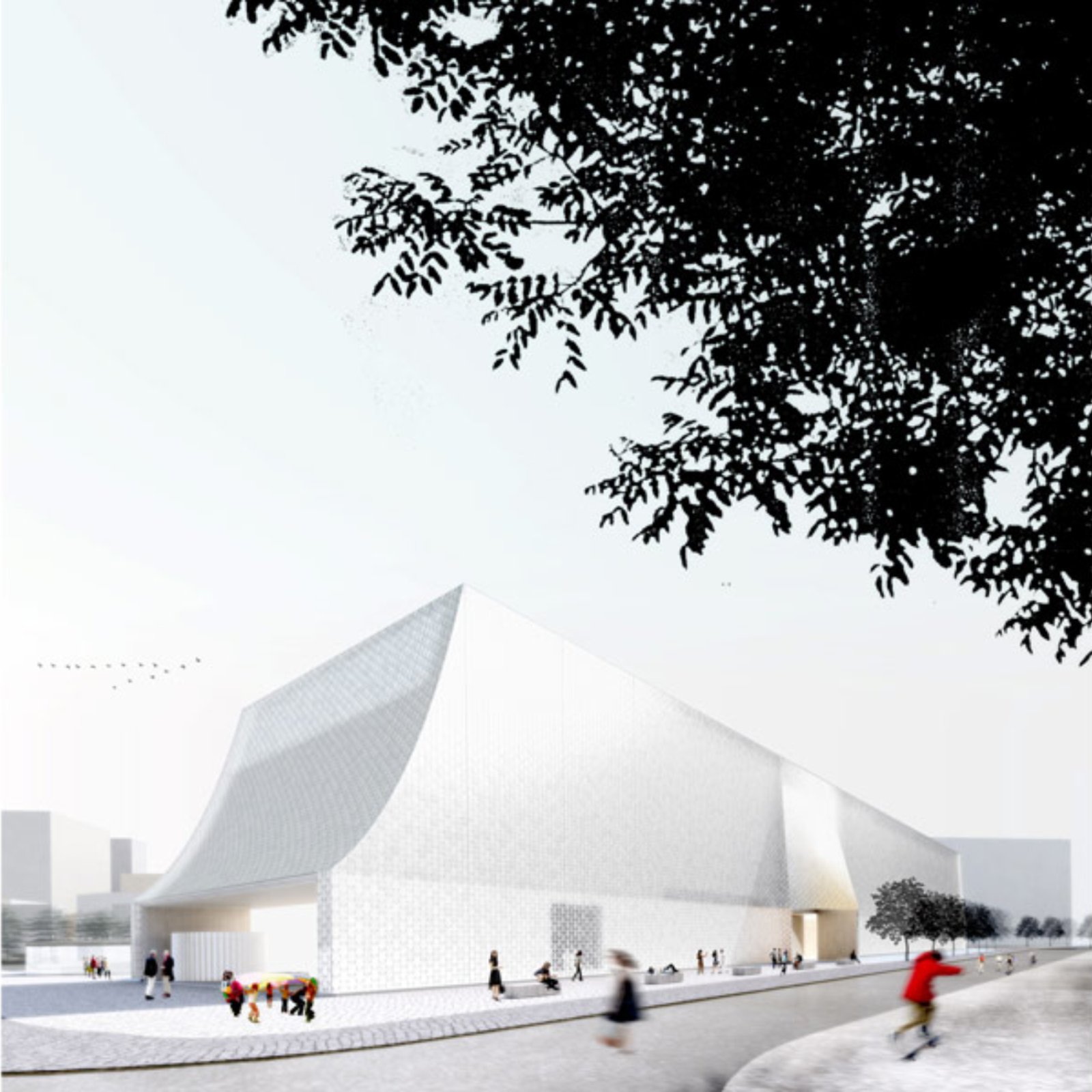
“Gemma” – the new Contemporary Museum of Art of Latvia will meet the two demands of a modern museum: it is at the same time a “container” and has an identity of its own. The systematic “container” offers a flexible setting for different exhibitions and events.
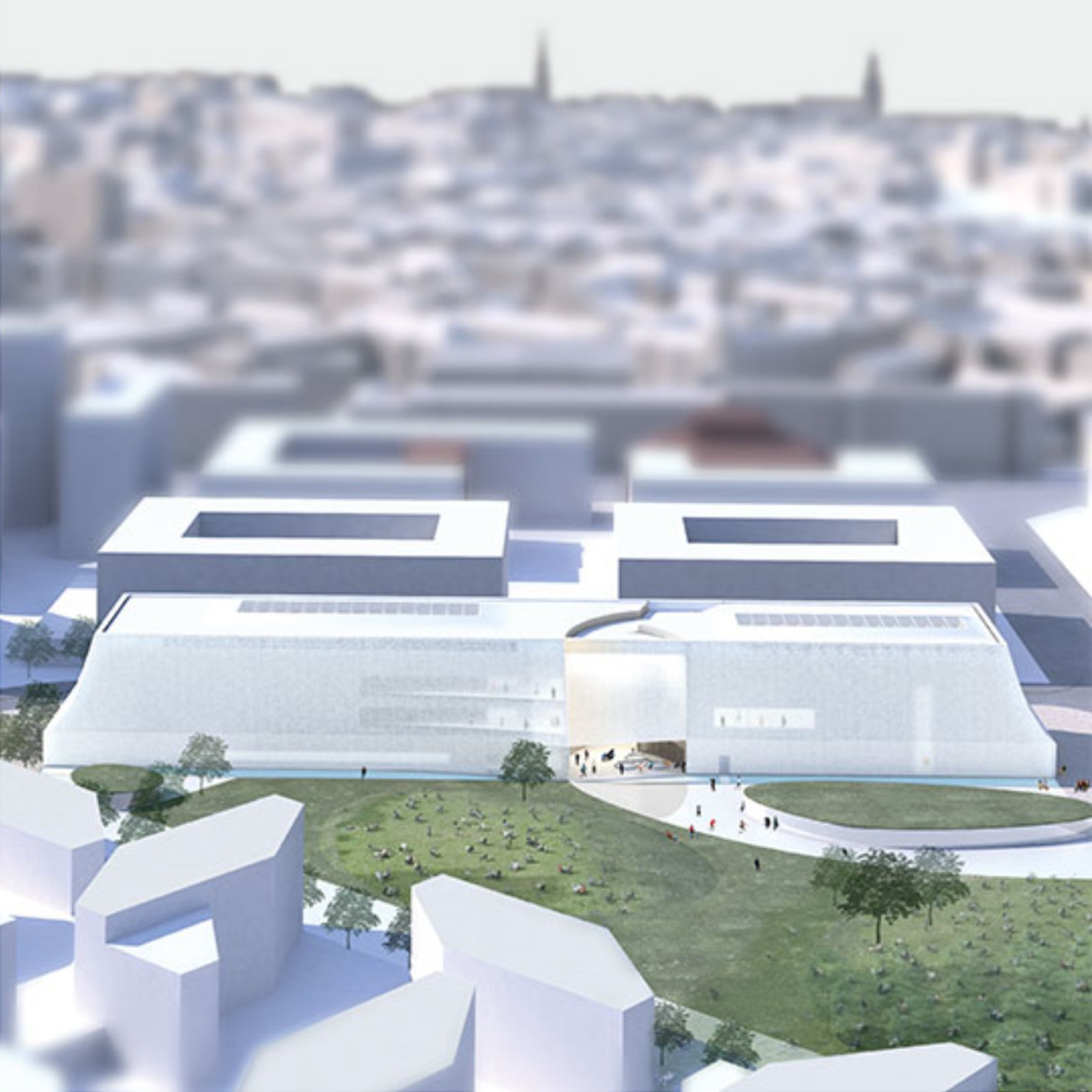
The identity – the vital experience – is created by the combination of Lobby and Atrium called Gemma. Throughout history, the Latvians have had a close and respecting relation to nature. This can be seen both in the culture of Latvia and in the lifestyle of its people.

The identity of the new museum is based on tradition, on the way timber has cleverly been used as building material, creating continuity between the present and the past. The museum at the edge of the City Garden is a reminder of the universal meaning of the building: it is a multi-functional shelter in nature for the various dreams and needs of a human being.
Neutelings Riedijk Architects (Netherlands) + Brigita Bula Arhitekte
with West 8

From next year, it is a birch grove with the existing train station as cultural pioneer. In 2021 it is a new museum building as a stand-alone in a big city park. Finally, it will be a green and vibrant New Hanza City quarter. LMoCA is set up as a covered public space in the park, a long white canopy over a black treasure box.
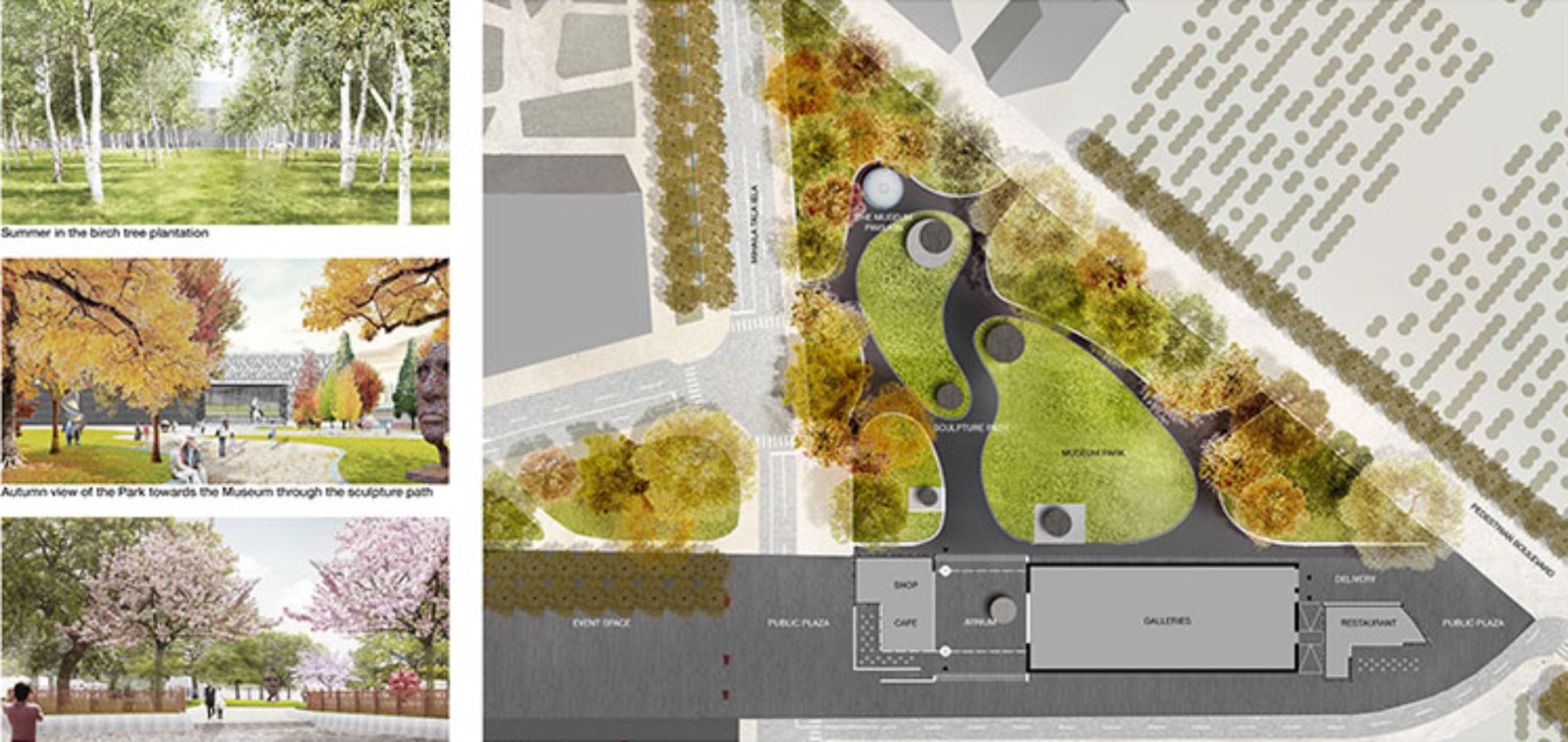
Visitors are welcomed in the atrium, a public passage from city to park, for cultural events in Riga. The atrium is surrounded by stairs and ramps leading to all museum departments. The galleries in the heart of the building create an art journey – visitors can roam in a series of continuous spaces, exploring different spatial qualities and light conditions that make numerous types and sizes of exhibitions possible.
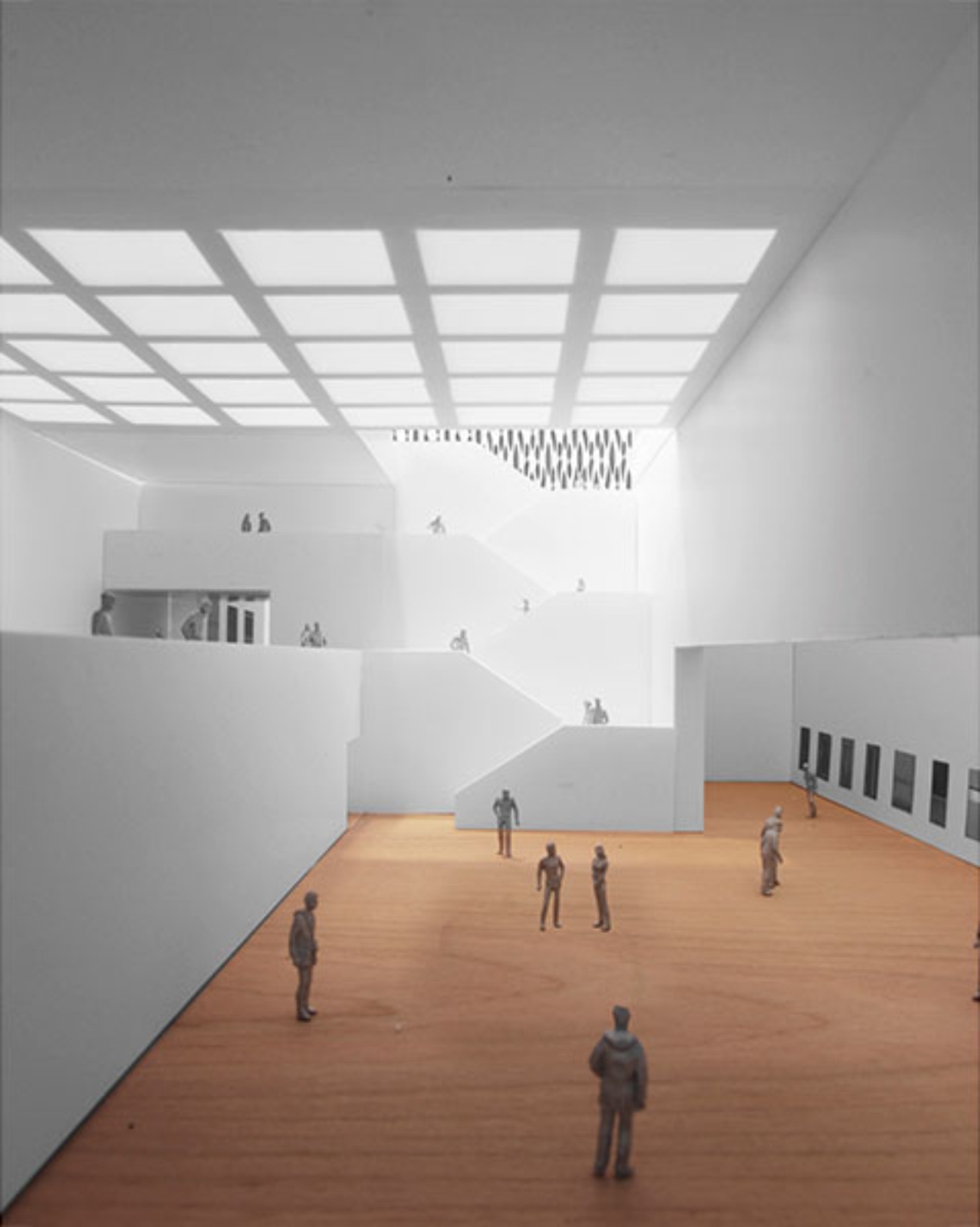
The filigree white concrete skin of the museum reminds of the rich texture of the birch tree. All the inspiration for building materials, colours and appearance is sourced from abundant yet subtle palette of Latvian nature and Riga centre buildings.
Sauerbruch Hutton (Germany) + Arhitekts Ingurds Lazdiņš
with Werner Sobek, Innius, and Topotek 1

As anchor and counterpoint in the new “Hanza-Quarter”, the Latvian Museum of Contemporary Art (LMoCA) takes on a position of “non-iconicity”. Appearing like a simple shed or warehouse, this proposal deliberately avoids architectural comparison with the contemporary expressionism of the new residential and office developments in its immediate context.
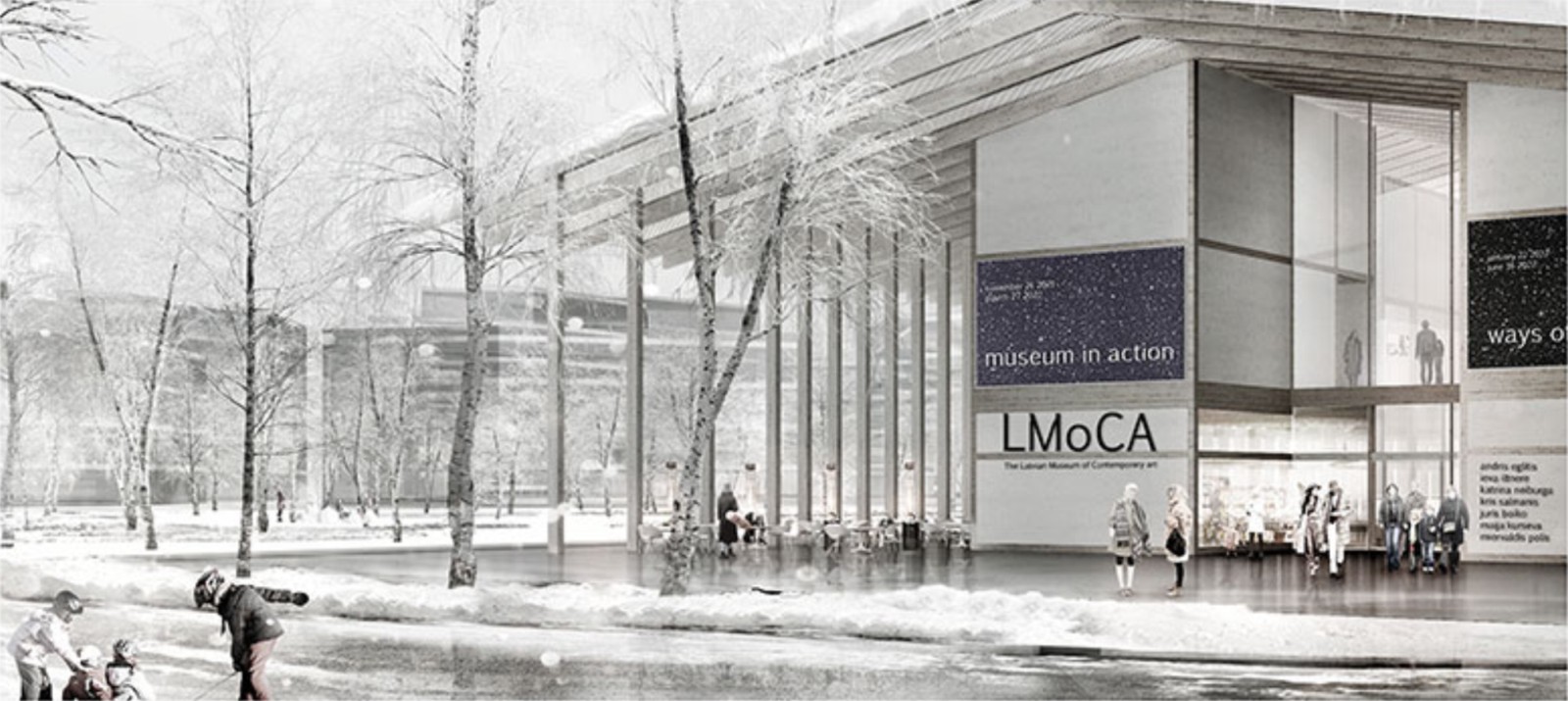
Neither does it enter into the increasingly inflationary global competition for architectural extravagance in museums. The LMoCA will be a place of quiet but strong character, intimacy and surprise. The museum is seen as a working place, providing a flexible infrastructure to serve the multiple needs of a contemporary museum that sees itself as a location for exhibition, performance, discussion and confrontation as well as a place for production, interpretation, research and communication.
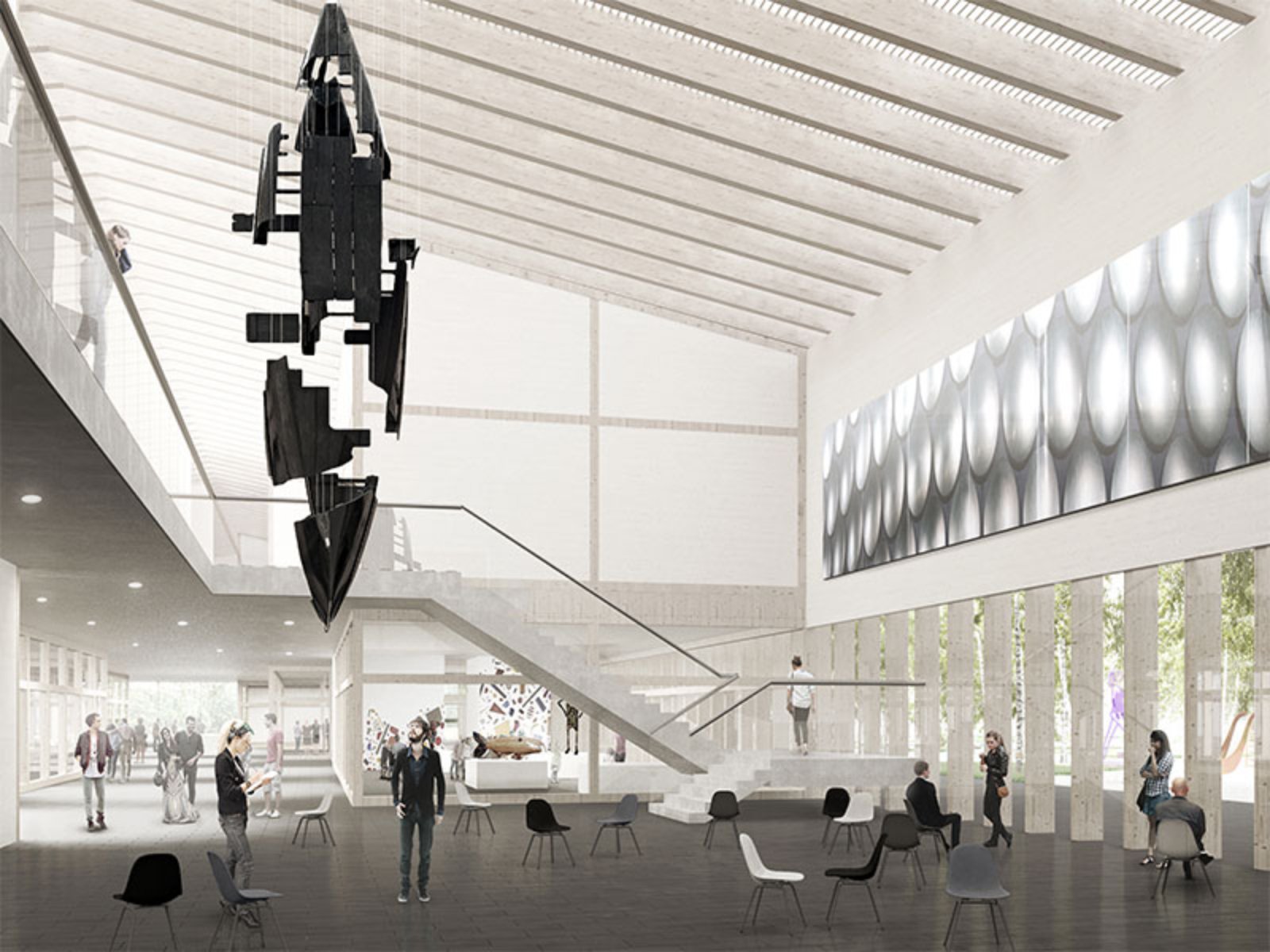
It offers a wide range of enclosed and interstitial spaces that await interpretation as gallery, studio, performance space, agora, construction site or storage space.
wHY (US) + OUTOFBOX Architecture + ALPS
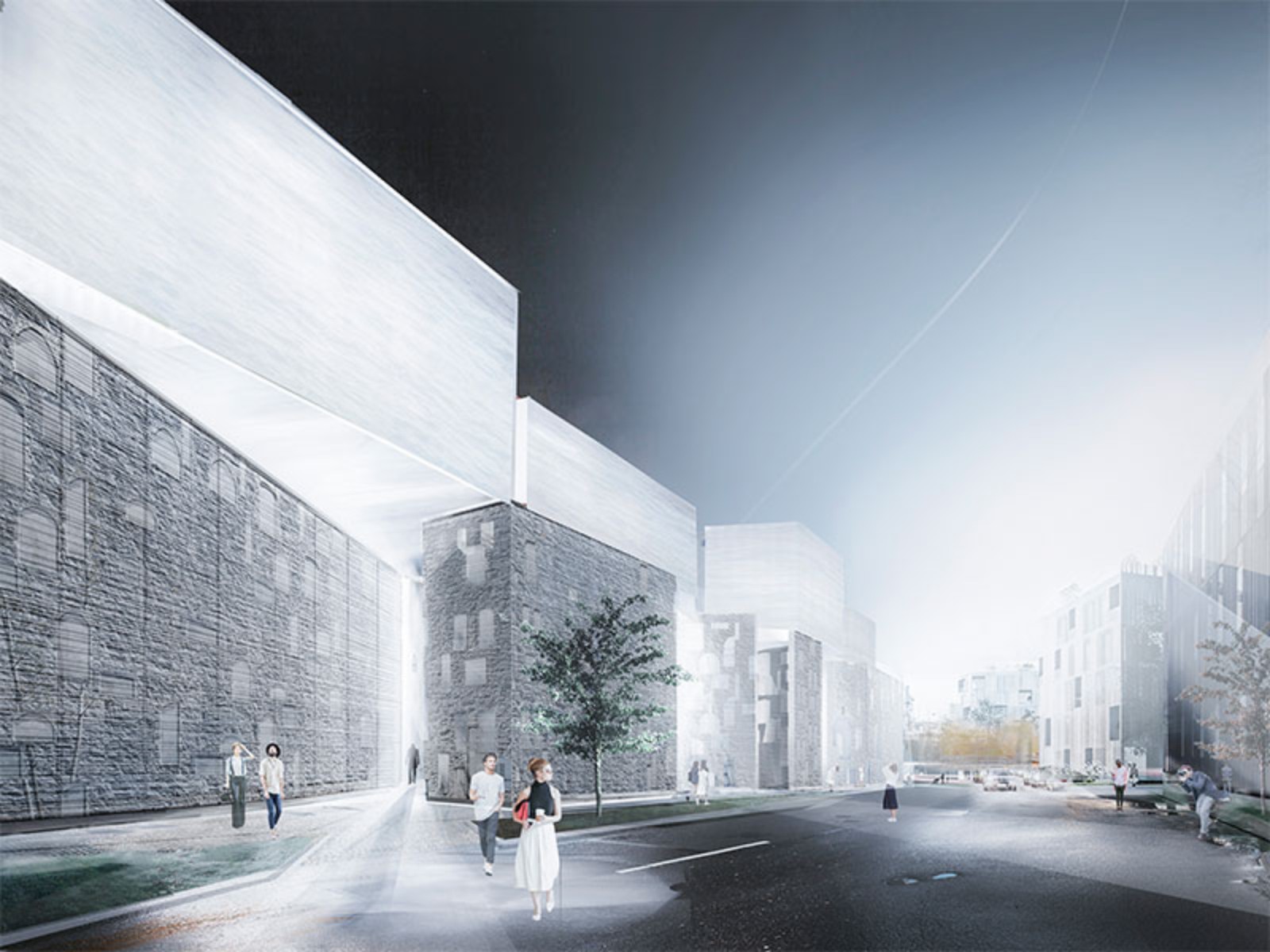
The new LMoCA grafts Riga’s vibrant cityscape into New Hanza’s fertile base, creating a dynamic space for spontaneous cultural contemplation, experimentation, and evolution. As an early entrant to the district, the museum must kick-start the urban and cultural energy of what’s to come, as well as provide a destination-worthy centre for Latvia’s contemporary art culture.
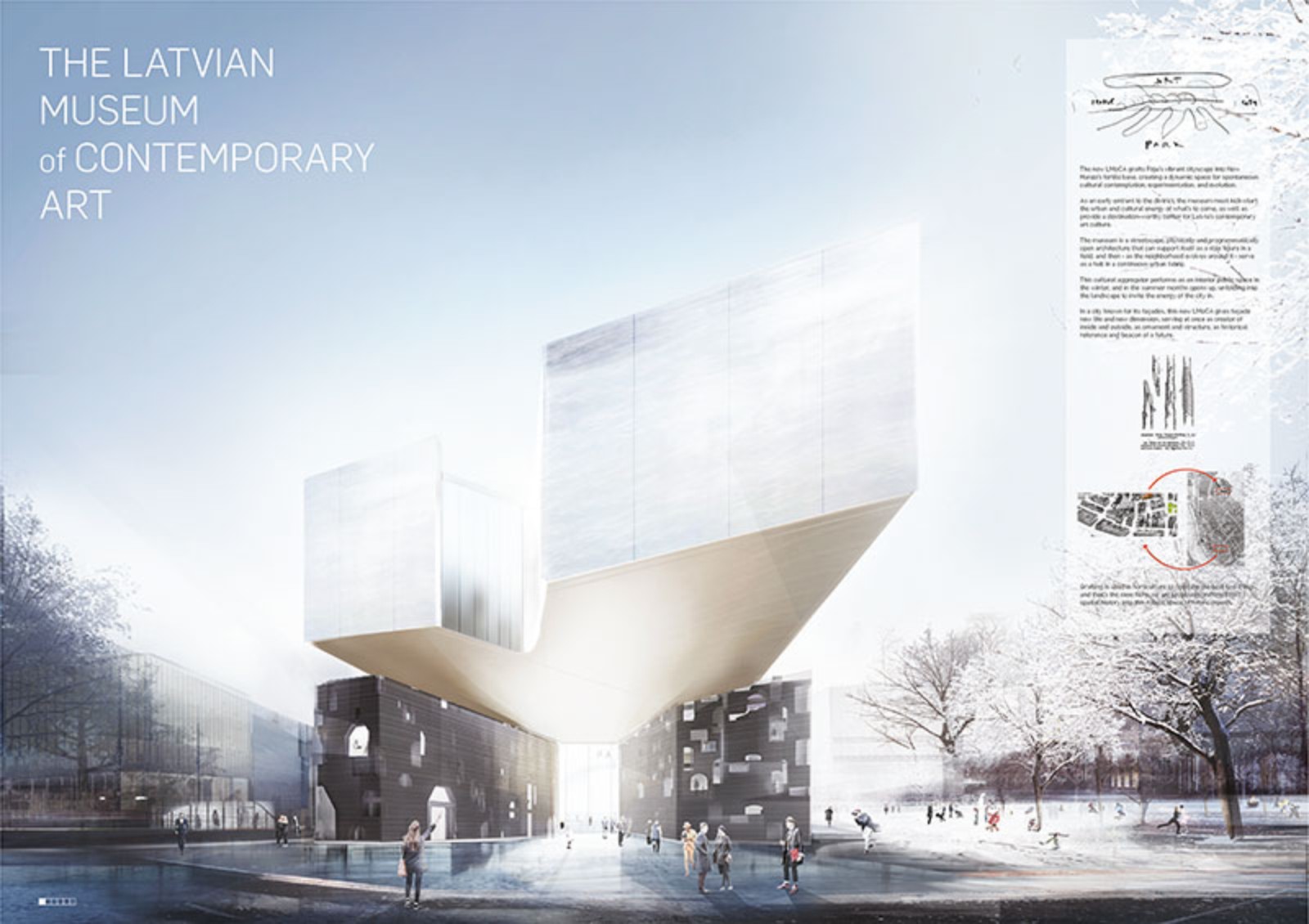
The museum is a streetscape, physically and programmatically open architecture that can support itself as a sole figure in a field, and then – as the neighbourhood evolves around it – serve as a hub in a continuous urban fabric.

This cultural aggregator performs as an interior public space in the winter, and in the summer months opens up, unfolding into the landscape to invite the energy of the city in. In a city known for its facades, this new LMoCA gives facade new life and new dimension, serving at once as creator of inside and outside, as ornament and structure, as historical reference and beacon of a future.
Source and images by Malcolm Reading Consultants.

