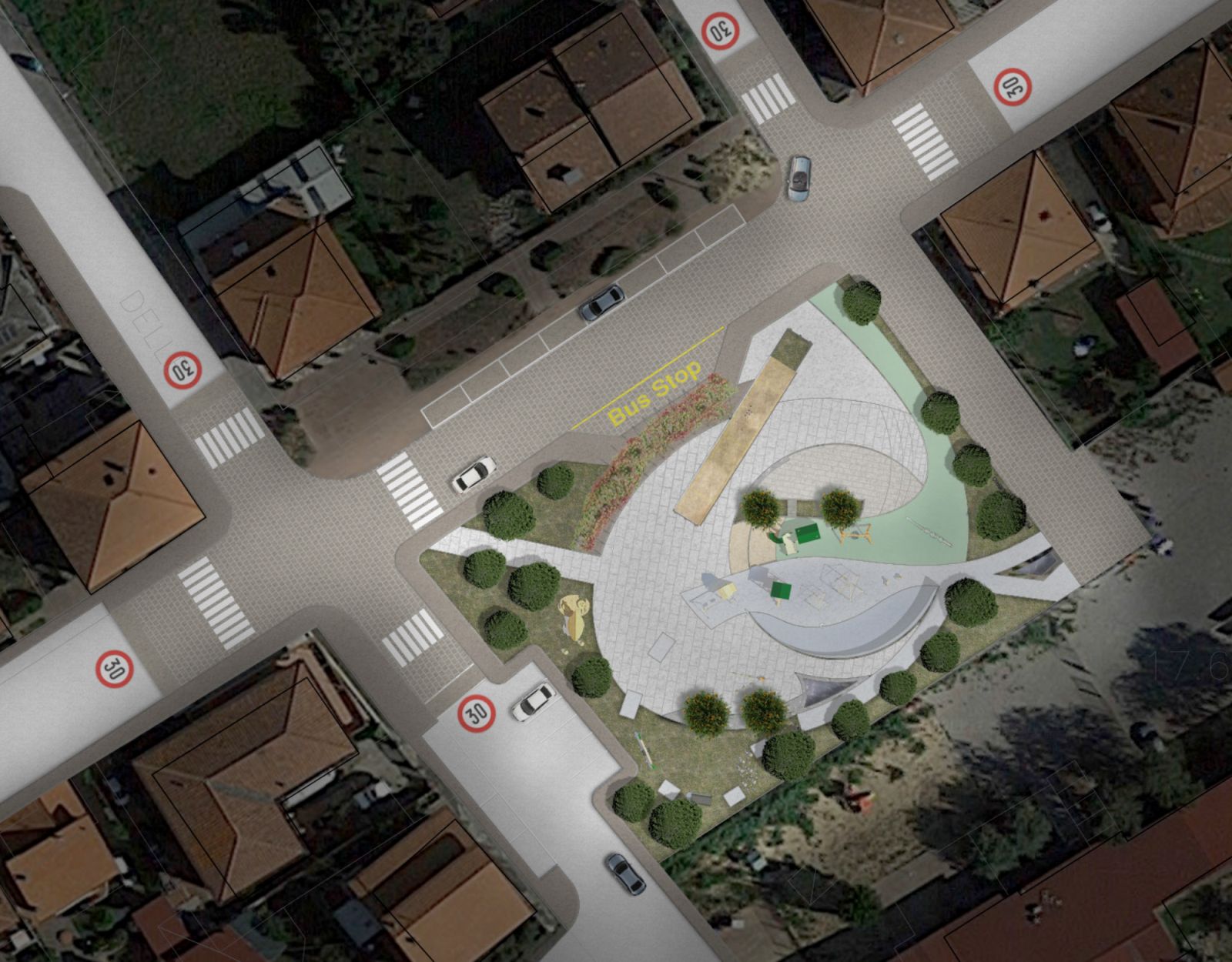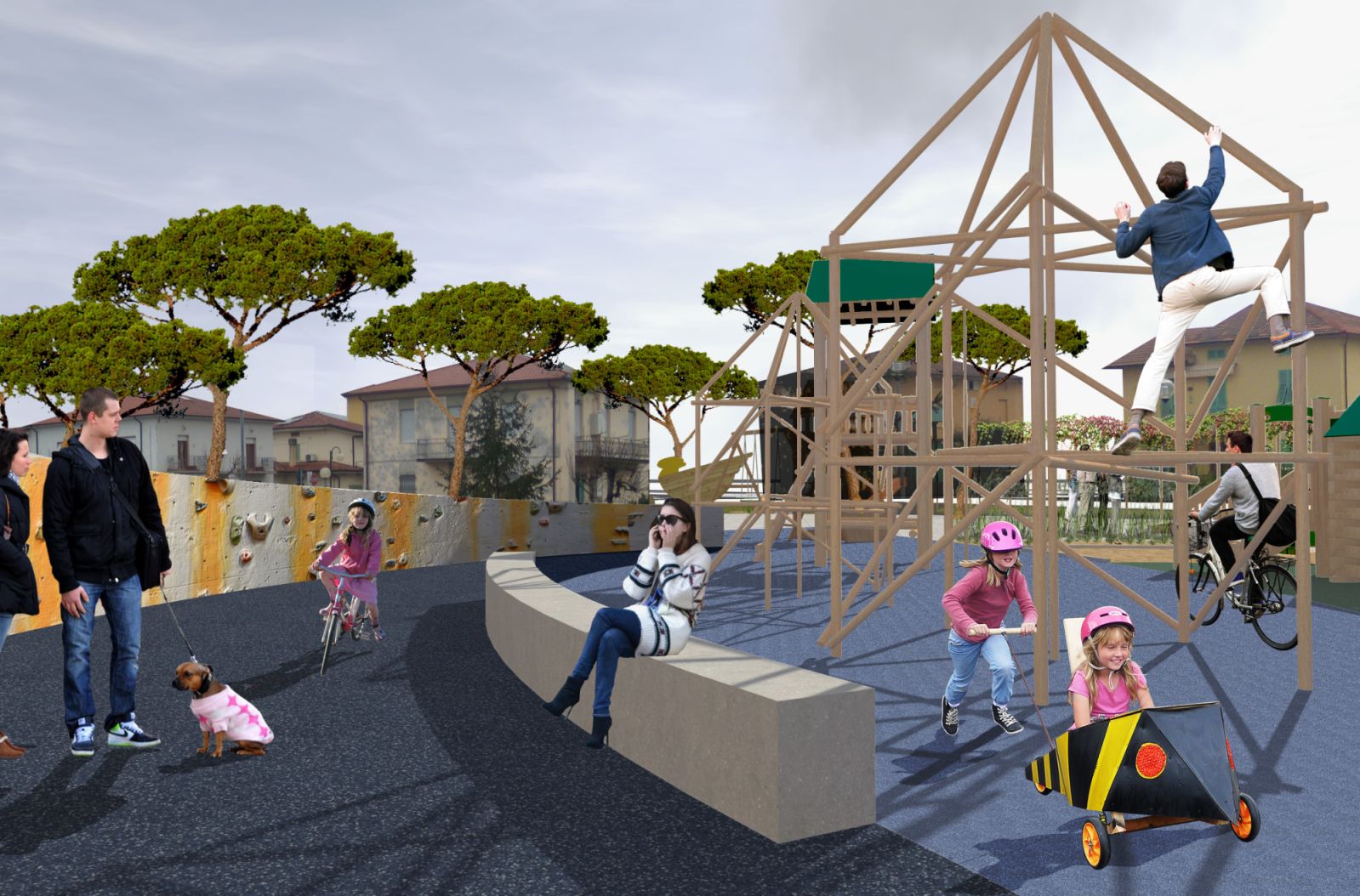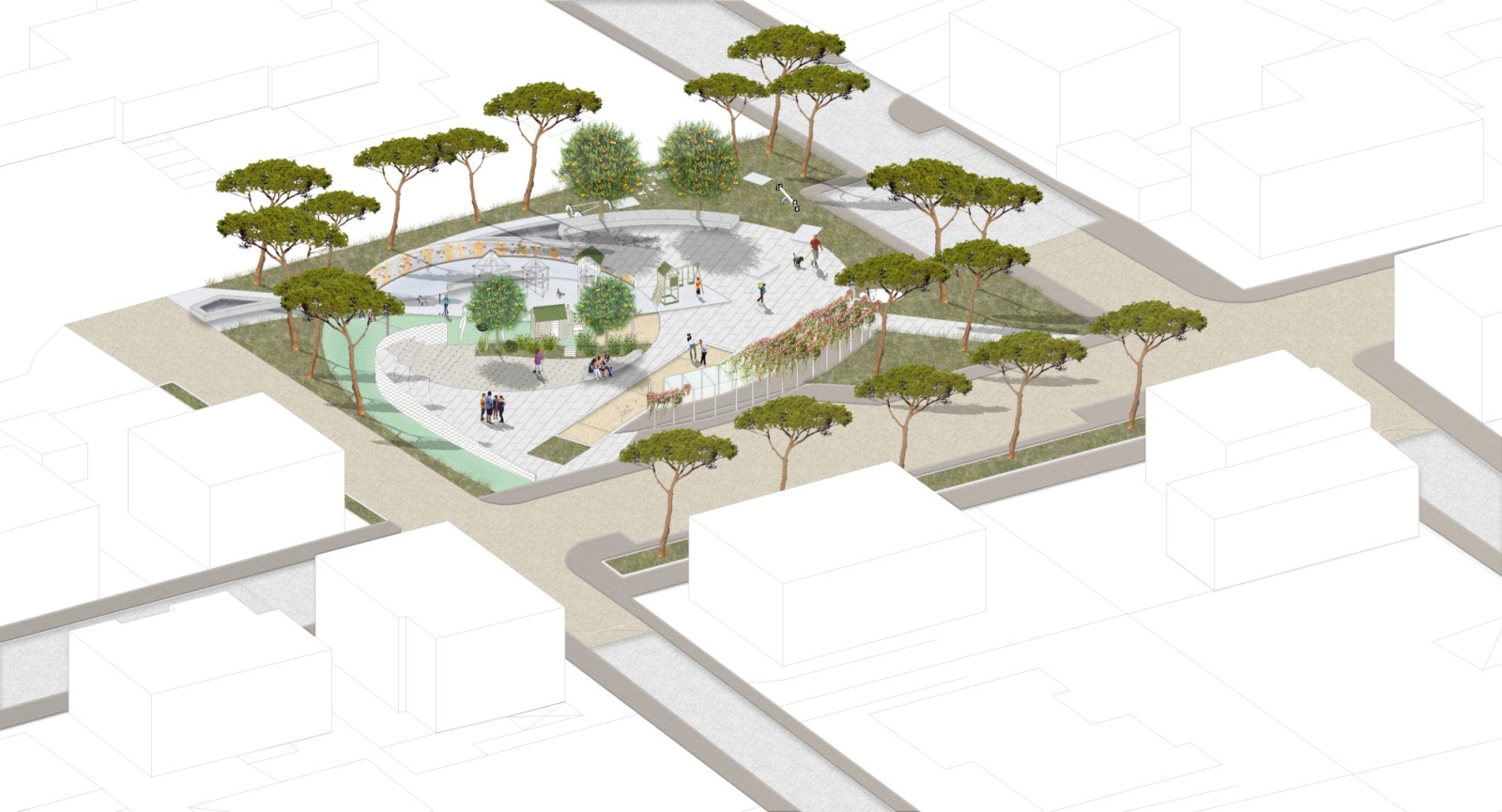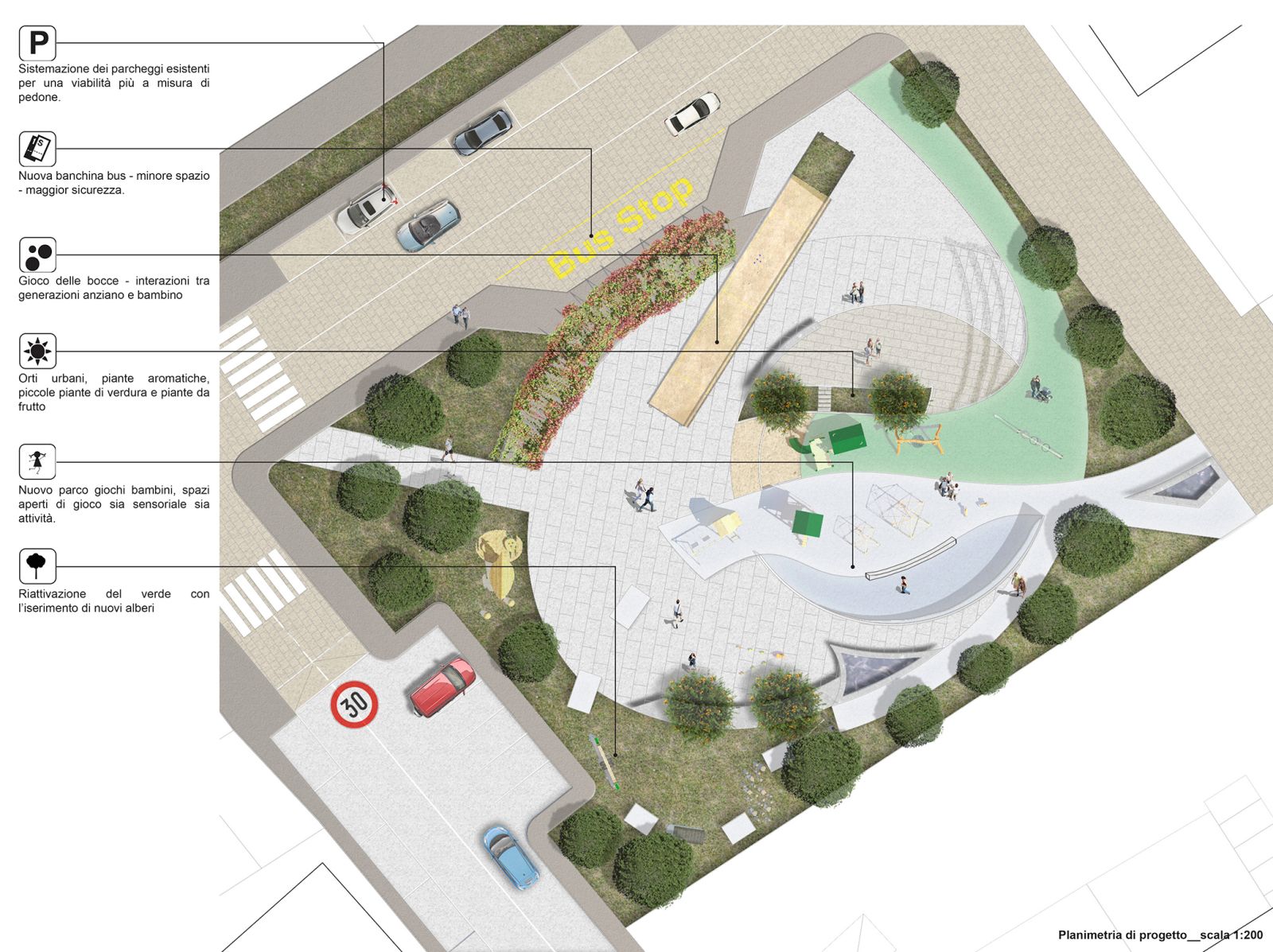
The project maintains the existing road, implements the consistency of car parks with the formation of new parking with a more detailed arrangement and safe for pedestrians; the project describes and increases the furniture and the urban green; amplifies the public lighting to improve the safety of the neighborhood.

The project implement the area with a playground and with pedestrian and bicycle connection between the residential areas and schools. The playground will become additional service equipment to the country with aggregate function , social and entertainment as well as a new green space.

We prefer an open area to guarantee pedestrian crossing and the installation of game equipment for children; vegetation will be distributed to maintain eye contact with the children and at the same time the winter sunshine.

A vegetable garden space with 4 fruit trees and medicinal and aromatic plants complete the; square that will become full of colors , smells and shadow areas.The green space will become an open urban garden , becoming a very sociable space. The square, today characterized by an urban void, recovered for pedestrian use will be the new attraction pole.

The space will be designed to recover and improve the functional areas of roads , parking , crossing, favouring pedestrian flows , through the different texture and colors of the floor, a new lighting system and the placement of new street furnitures as benches , bike racks , the total change of the green space that will be a linear park. Source by OAM Architecture.

- Location: Cerreto Guidi, Italy
- Architects: OAM Architecture
- Architect-In-Charge: Diego Stefani, Chiara Fiore
- Competition: 4° placed
- Year: 2016
- Images: Courtesy of OAM Architecture

