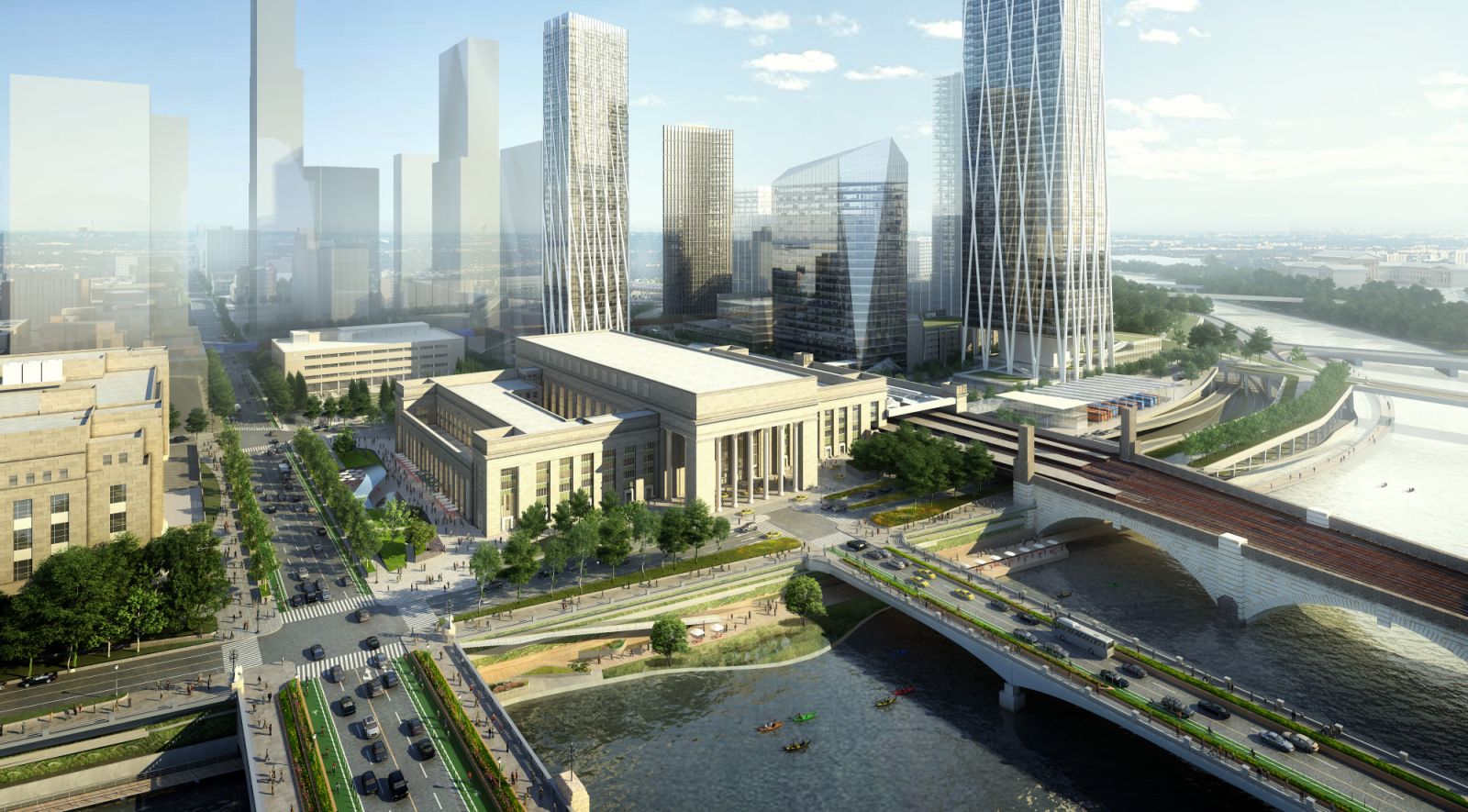New details of SOM’s master plan for Philadelphia’s 30th Street Station Precinct will realize the long-awaited vision of a bold, fully integrated mixed-use urban district, with a vibrant transportation hub situated at its core.
The historic 30th Street Station is a Beaux Arts masterpiece perched on the western bank of the Schuylkill River.
Guided by studies projecting a sizable uptick in transit activity in the coming decades, SOM has envisioned a sweeping transformation for the building and its surroundings.
The plan establishes the framework for a landmark transportation hub that knits together Center City and University City, the two downtown districts powering Philadelphia.
In the proposal — designed in association with Parsons Brinckerhoff, OLIN, and HR&A Advisors — 30th Street Station is conceived not only as a gateway to the northeast for the 30,000 passengers who board its trains each morning, but also as an iconic destination filled with places to shop, meet, and eat.
For the surrounding precinct, an improved passenger, driver, pedestrian, and cyclist environment provides cohesion and creates space for new and expanded buildings for Drexel University.
Through bold development, an activated public realm, and an expanded transit network, the master plan creates a viable framework for Philadelphia’s next great neighborhood. Source by SOM.
- Location: Philadelphia, USA
- Architects: SOM
- Site Area: 175 acres
- Project Area: 18,000,000 square feet
- Year: 2016
- Images: Courtesy of SOM
