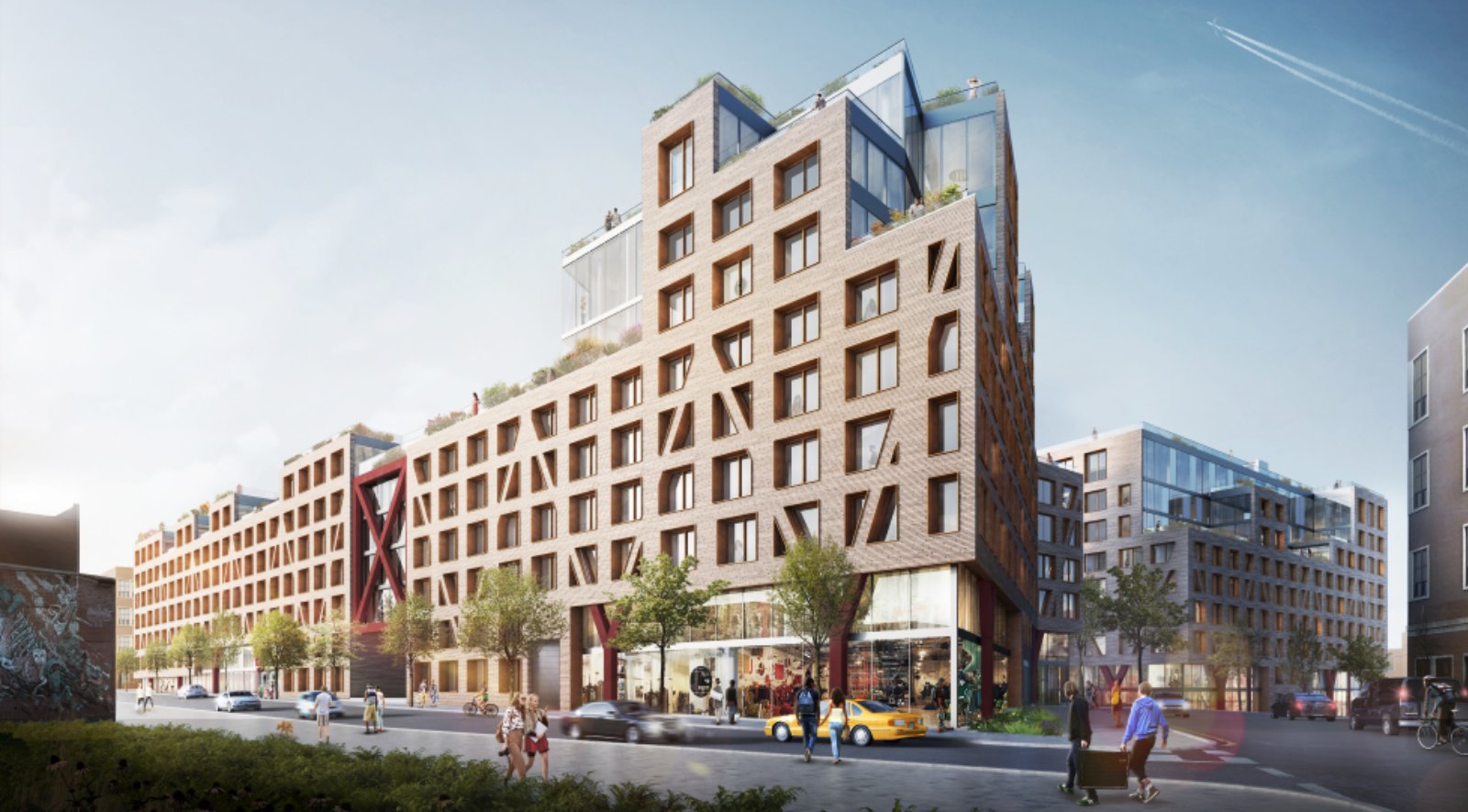City within the City
Situated on the former site of Brooklyn’s Rheingold Brewery, ODA New York presents its largest undertaking to date and, arguably, ODA’s magnum opus—the firm’s most complete expression of it’s well-documented treatise on the possibility of a healthier and happier urban existence.
Developed by All Year Management, the project—which will infuse its namesake neighborhood with 1,000,000 square feet of apartment units, 20% of which will be affordable —is significant, not exclusively because of it’s scale. Rather, a whole host of communal spaces open to the neighborhood, spread over 1 million gross square feet, will render this much more than a housing complex; Bushwick II is a veritable city within the city.
It isn’t, however, a city in the sense that we’ve grown accustomed to or complacent about. Over the pair of NY city blocks that encompass its footprint, ODA’s superimposed something more like (and, in fact, inspired by) the quintessential European village—a blueprint that enriches the NYC street grid with a meandering system of interconnected courtyards.
Complementing the structure and efficiency of a more typical grid, the layout will encourage both leisure and discovery, the guiding principles of ODA’s design. Within the courtyard areas, lushly landscaped and partially covered walkways and corridors give way to a parade of plazas, coffee shops, art galleries, lounges, fitness and recreational areas, study areas, and myriad other publicly-accessible amenities designed to continue to promote a sense of community in this increasingly vibrant area.
Enclosed with glass—and, thusly, transparent on both sides—many of these functions act as an indoor connection between the complex’s internal courtyards and the external streetscape, creating unprecedented openness and connectivity. Openness is further achieved with the use of single loaded corridors throughout the courtyard areas, which let natural light in while letting those outside admire the mega art installations that will grace their walls.
To support the vibrant local art scene, ODA will collaborate with local artists to commission all of the art in the complex. Project amenities continue on Rheingold Brewery site’s expansive, 60,000-square foot roof, where outdoor urban living is taken to new heights via a profusion of facilities aimed at relaxation, fitness, and general well-being, including an urban farm which will enable tenants to grow and harvest fresh produce on site.
While designed for its tenants’ utmost satisfaction, Rheingold Brewery site’s complexity in no way signals exclusivity—which would be antithetical to a firm that’s built its reputation on democratizing quality of life. A 17,850 square foot park will run directly through the development’s center, creating a vast public promenade. By opening the project in this way—in addition to providing 20% affordable housing, and making many of its offerings available to the public—ODA aims to create a highly porous community center. A central circulatory hub and nexus for neighborhood activity.
QUOTE
“Rheingold Brewery’s site presents an extraordinary opportunity to redefine some very fundamental aspects of what we’ve come to accept in urban living—an opportunity that I’ve been particularly privileged to undertake alongside All Year Management team headed by Yoel Goldman, who—in every one of our many collaborations—exhibits tremendous vision for the future of cities, premium execution methods and overall excellent professionalism.
With Rheingold Brewery site, while technically a building by DOB standards, we conceived a series of nooks and voids. Social pockets which will be filled with plazas, parks, playgrounds, creative hubs and networking spaces, within which communities can grow and thrive.
By interrupting the rigid order of a typical NYC street grid and blending it with the sequencing of a European village, the path becomes a meandering courtyard rather than a direct line from point A to B, a place where one can wander and find moments of discovery and interaction that are currently in such short supply in our daily lives.
The project—1,000,000 square feet spread over two full city blocks—is truly a city within a city…a culture in and of itself, and a project that we hope will continue to challenge all the expected sacrifices of urban life.” Source by ODA NEW YORK.
Location: Brooklyn, NY, USA
Architect: ODA New York
Renderings : Bloomimages
Diagrams : ODA New York
Images Courtesy of ODA New York
