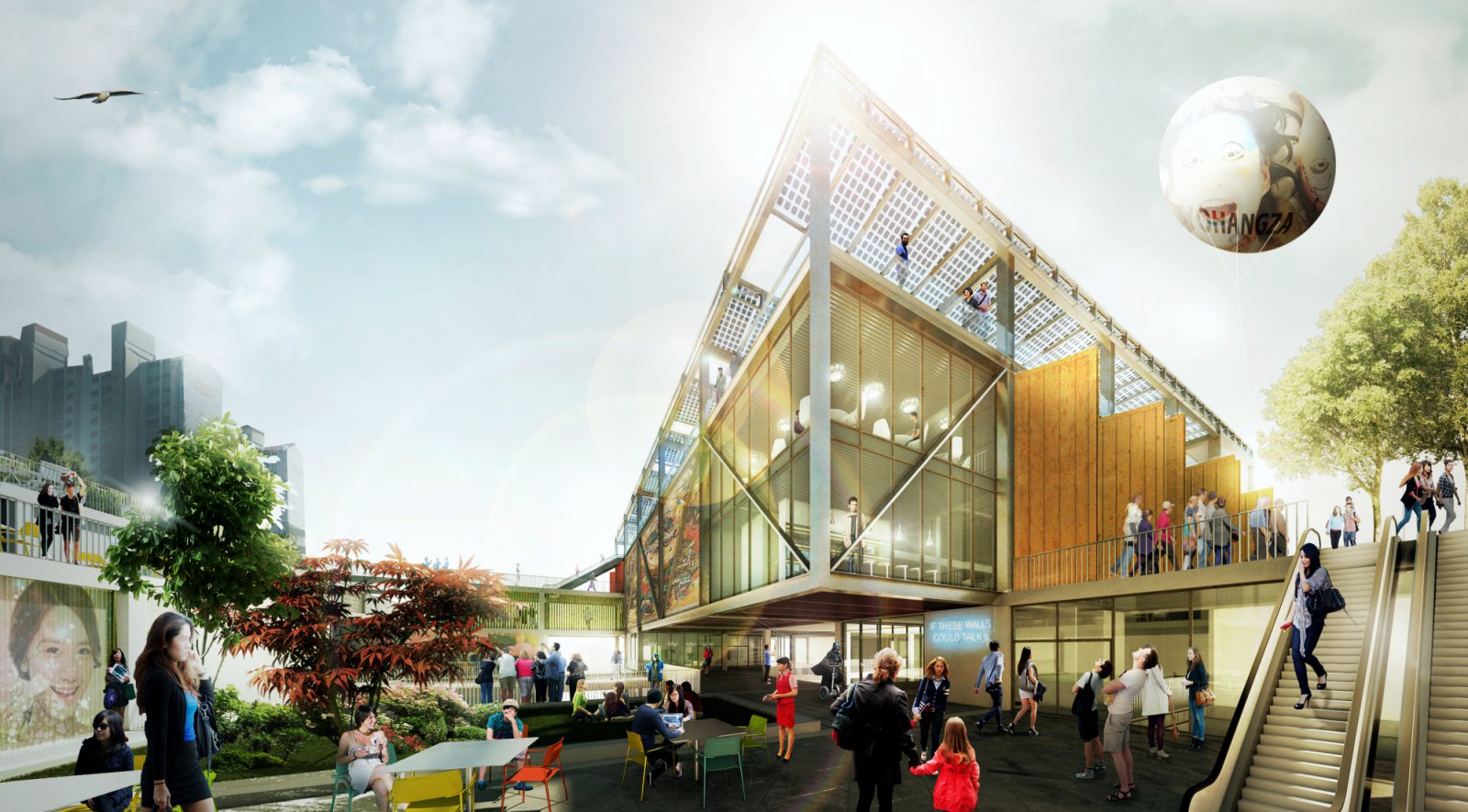A piece of the city
When we read the design competition, our first question was: What a Women and Family Complex would be? The answer was quite simple: A space that walcomes the community, fixing its problems. But how can the architecture do that?
A diffuse system can surely well represents the complexity of the society, where different buildings meet each others, pursuing the idea that both buildings and people can’t be left alone. Space Salim was sitting in the center of a crossing system located into a morphologically consolidated urban fabric. The site occupies the area where U.S. army base ‘Camp Grey’ had been located for 55 years, close to Seoul Women Shelter which accommodated prostitutes and vagrants, and that was converted into Seoul Women Plaza.
This urban void needs to be a chance of re-birth, a nurturing, “Salim” precisely, that will foster welfare of women and families. The design results from a careful analysis of Seoul fabric settlement, and of the ongoing dialogue between the area and the urban context. It would become a piece of the city, not a single stand building, where socialization would be possibile in the public spaces, enhacing relational network, and welcoming the vulnerable minor social groups.
Our proposal needs to be seen as the starting point of a new urban and social consciousness. As architects we can give to the comunity a blank canvas, that only them can fill, with passion, emotion and creative ideas. As Churchill said, and the competition reminds to us “We shape our building and thereafter they shape us”. So, this is what Space Salim is ment for. Source by TA.R.I Architects
- Location: Seoul, South Korea
- Architects: TA.R.I Architects
- Project Team: Marco Tanzilli, Claudia Ricciardi
- Client: Seoul Metropolitan Government
- Status: 2nd prize of design competition
- Total area: 20.900 mq
- Parking spots: 120
- Year: 2016
- Images: Courtesy of TA.R.I Architects
