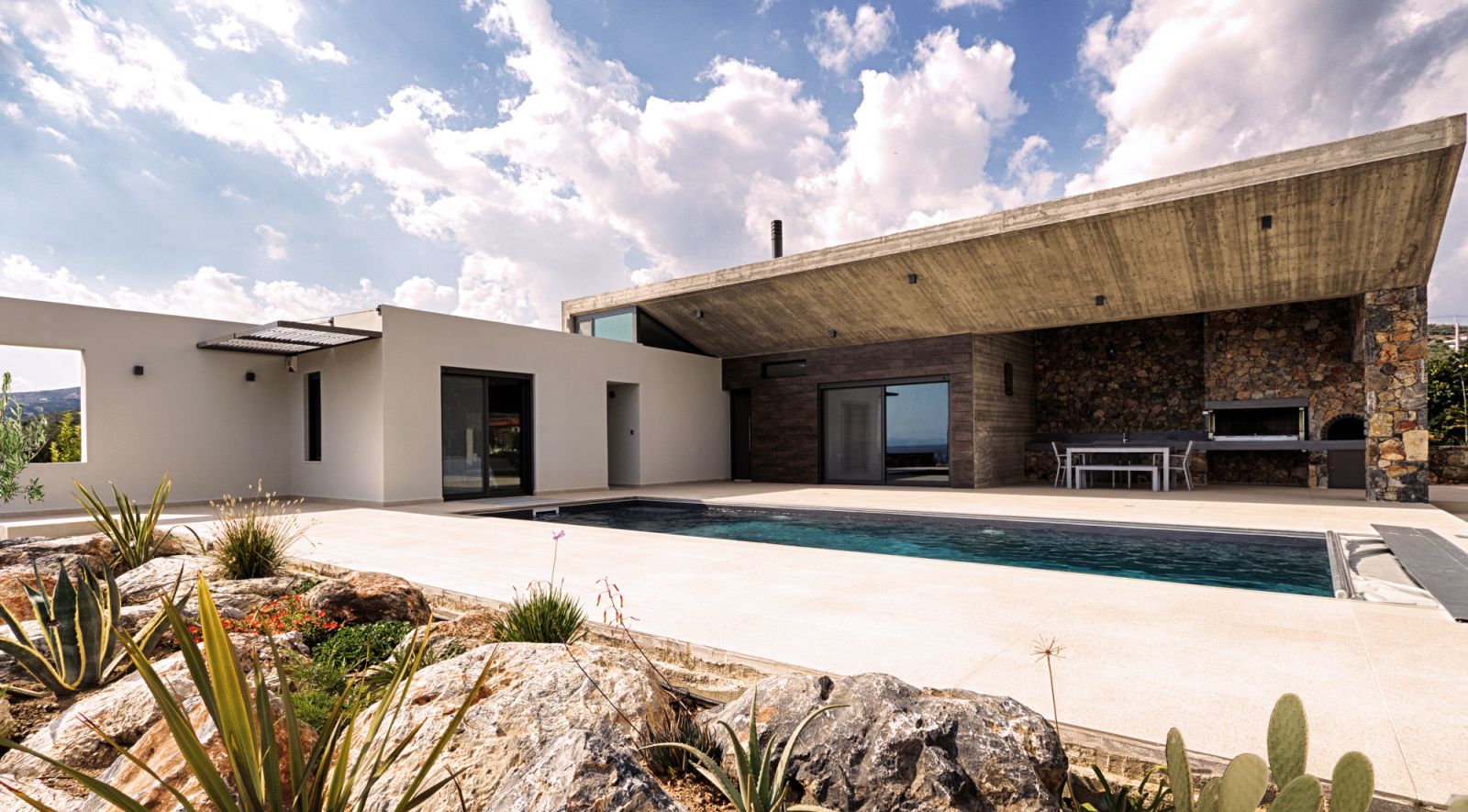The brief for this summer house in Aliveri, very close to Athens, had 3 key words, the outdoor living.
Therefore the outdoor spaces, the swimming pool, the bbq area and the vegetables garden became the driving force for the design indoor living that needed to be compact, versatile and simple.
Our objective focused on the open space to be as private as possible and the interiors to be as open as possible towards the outdoor and the view to the sea.
The design concept was to erode a monolithic volume that is compact on the external sides providing protection and corroded internally where niches act as shaded inhabitable areas but at the same time offering 180 degrees vista of the seaside.
The design was based on two principles: to create something beautiful, introvert and distinctive from its surroundings, yet attaining value for money.
A key challenge for the interior layout of this house was to harmonize the potential for expansiveness with the programmatic requirements of the brief.
The layout falls into two main territories: roughly three quarters of the floor incorporates a master bedroom, bathroom, compact kitchen, dining and living with the remainder of the plan left open as a bbq terrace that can be later attached to the house with various possibilities.
The main feature of the construction is the stone wall with the stone that was excavated directly from the site and formed in-situ from local manufacturers.
Roof photovoltaic and water collector tanks were installed, reducing as much as possible the building’s environmental footprint. Source by Natalia Kokosalaki.
- Location: Aliveri, Greece
- Architect: Natalia Kokosalaki
- Construction: Charalambos Kokosalakis
- Client: Charalambos Rouchotas
- Area: 110 sq.m.
- Year: 2013
- Photographs: Courtesy of Natalia Kokosalaki
