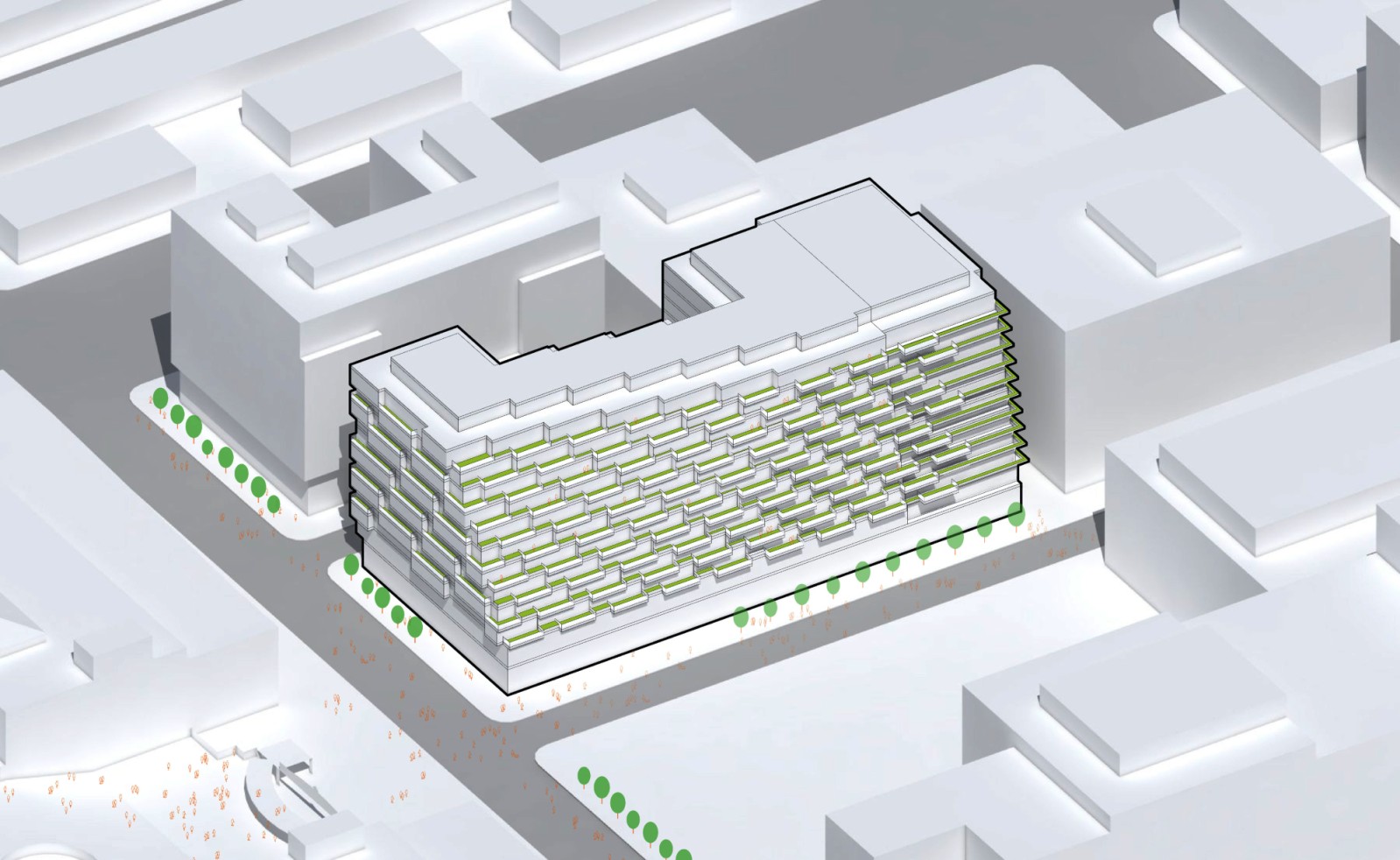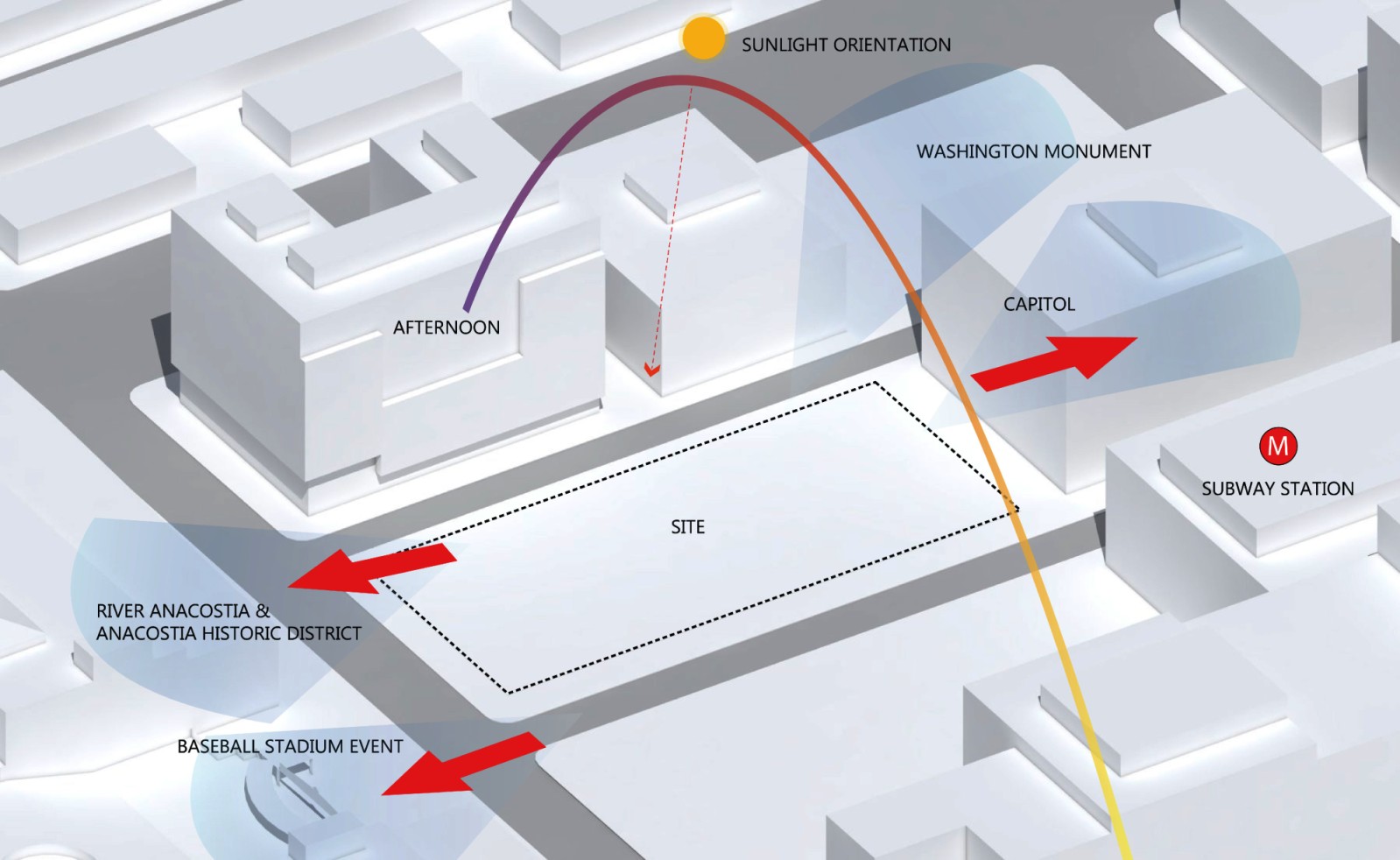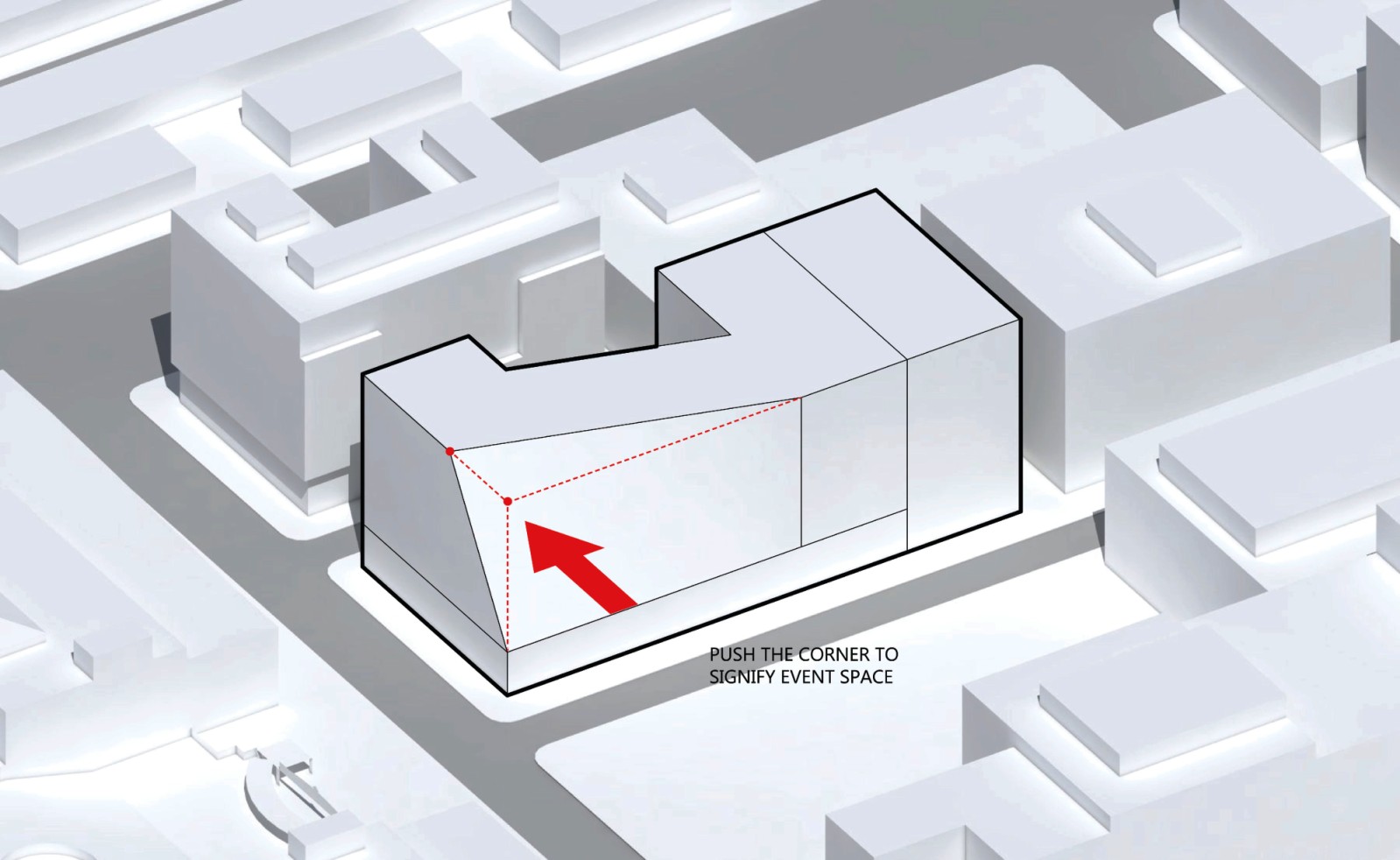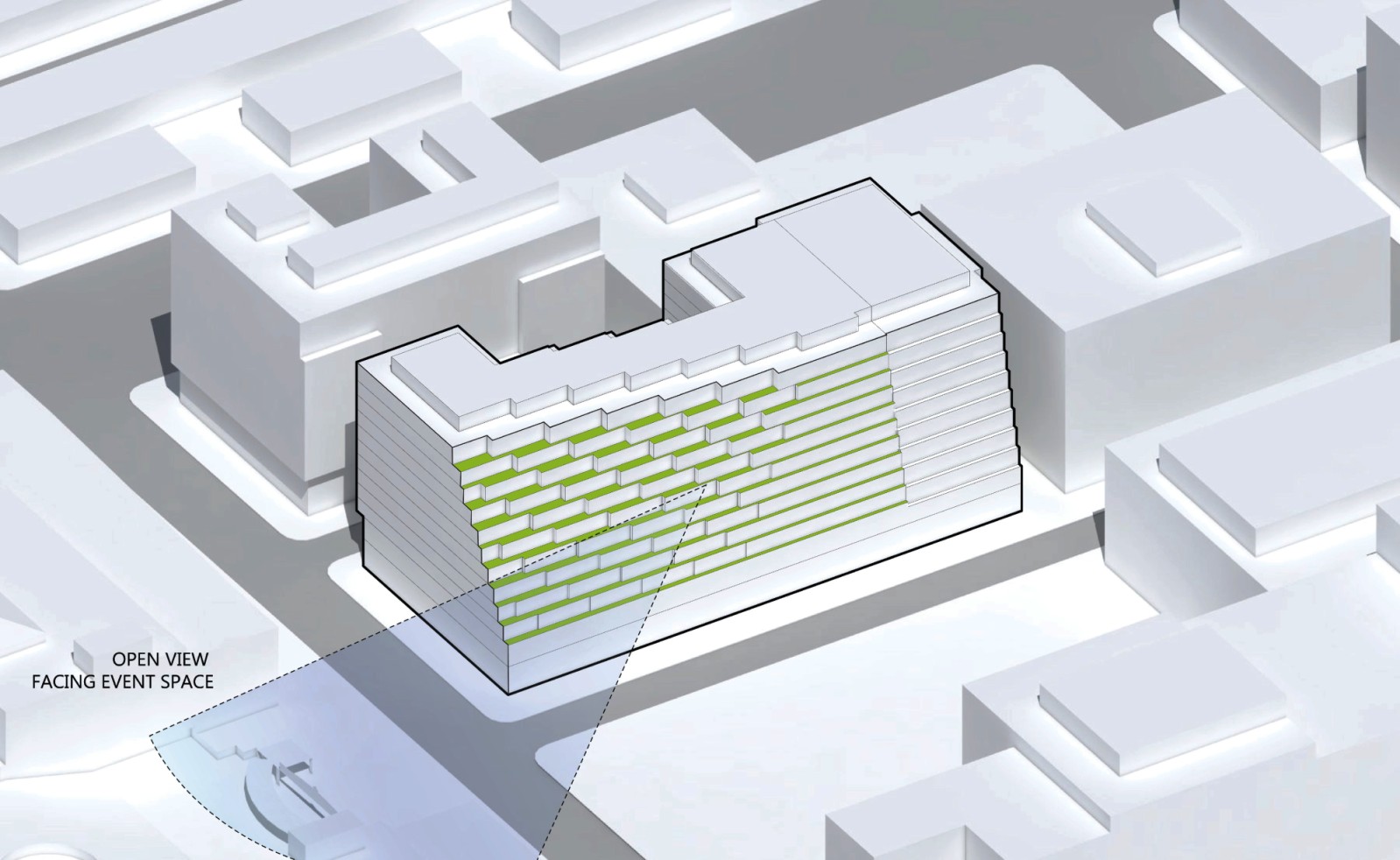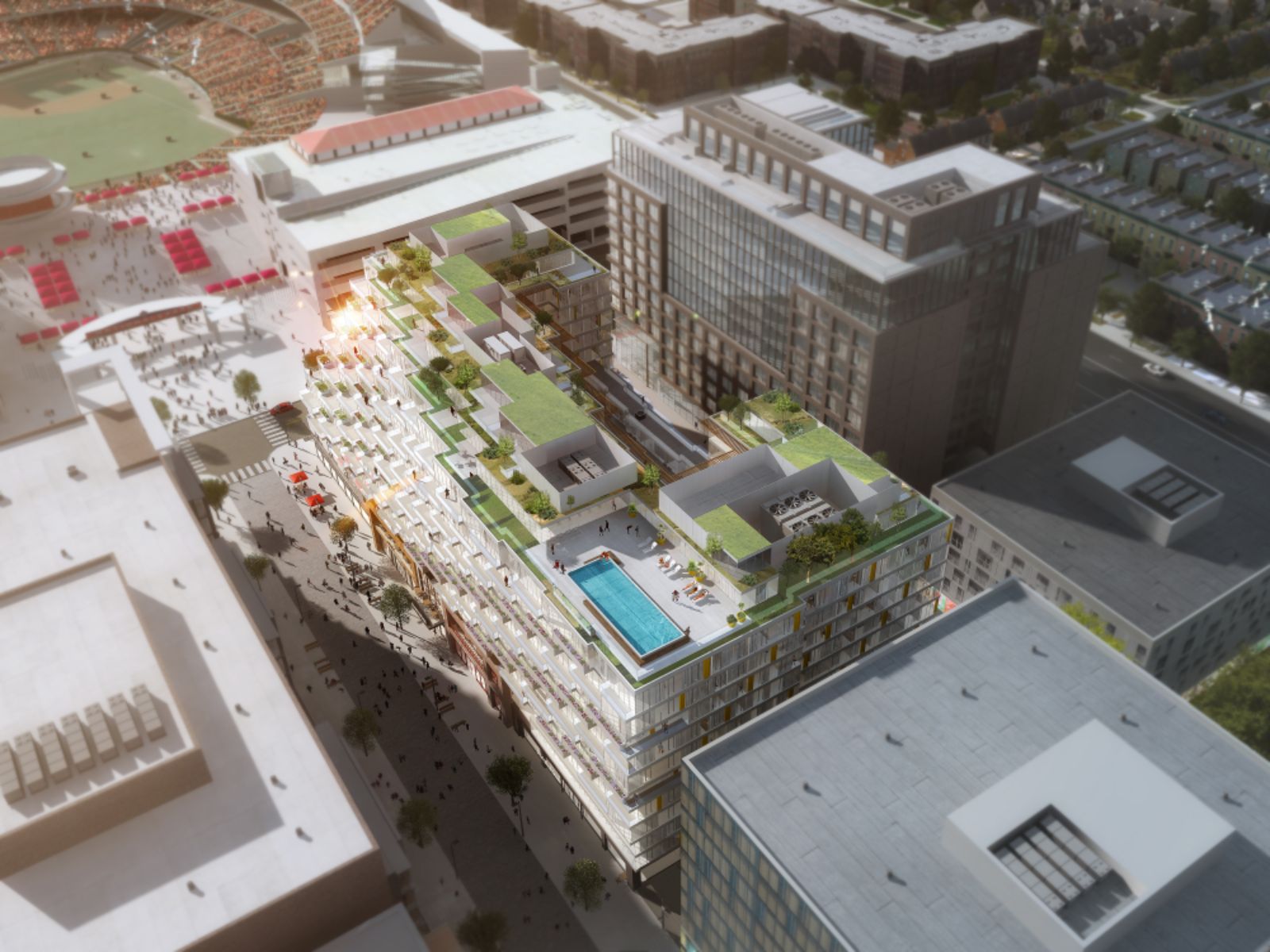
Steps from Nationals Park in the reemerging Capitol Riverfront neighborhood of Washington, D.C. comes West Half, a new mixed-use development by ODA New York which—much like ODA’s Bayside proposal—will link residents to the surrounding community in a uniquely contextual and site specific way.

The 456,000 square foot, JBG-developed project won’t just serve as a visual complement to the neighboring sports landmark. Rather, in a hallmark move by ODA, it will prioritize the feeling and experience of the people, its residents—an emphasis that ODA Founder and Executive Director Eran Chen calls designing “from the inside out.”
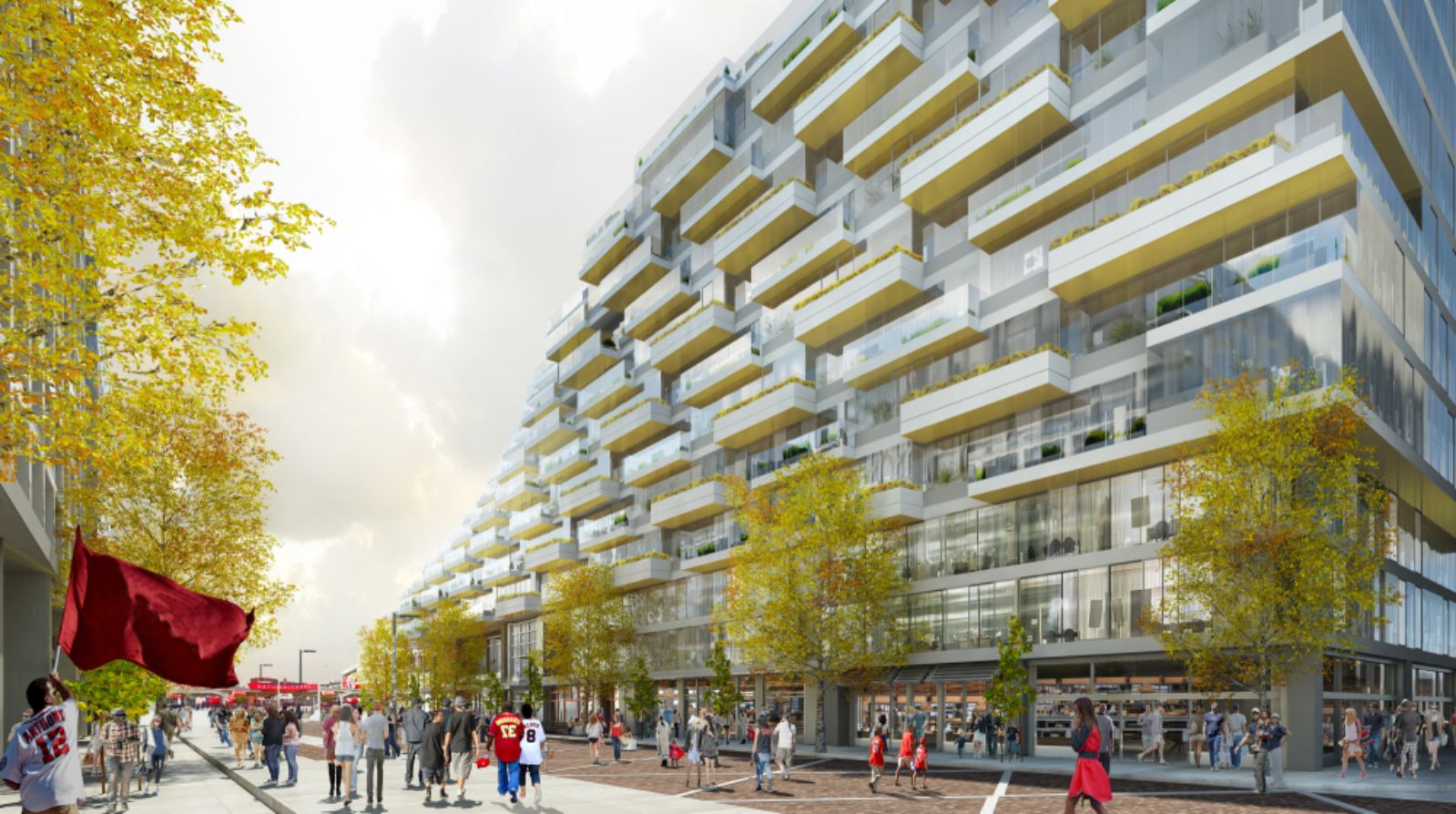
Discarding a more traditional format, the 11-story project’s unique mass will gradually cant as it ascends, echoing the existing gradient of Nationals Park and fostering a graceful transition between the street, structure, and stadium. This creative and subtle manipulation will also permit stadium views from throughout the complex, such that 50% of its units will boast outdoor terrace space with direct sightlines onto the field.
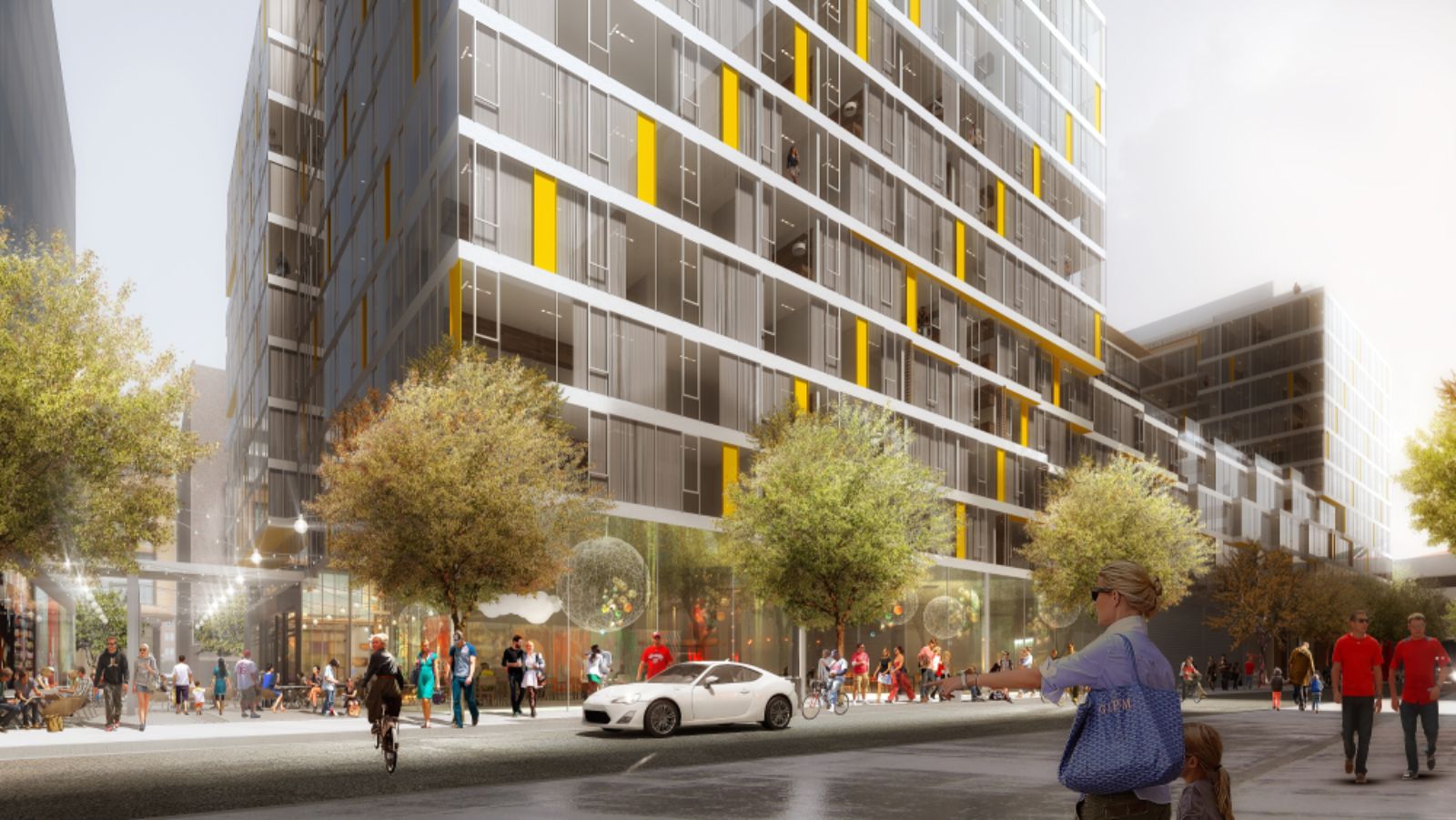
Featuring two floors (61,000 square feet) of retail, West Half promises to bolster increasingly vibrant pedestrian life on this major entry point to Nationals Park, blurring the threshold between inside and outside, and allowing residents to participate seamlessly with the world beyond their doors in a continuous cascade of activity.

West Half’s rooftop pool will provide a welcome respite from the brilliant DC sun; as will a shaded and landscaped courtyard nestled below cantilevered balconies lining the inside of the building’s u-shaped footprint. Meanwhile, youthful and airy interiors promise curved elements, minimalistic details and tectonic finishes.

Firmly positioned in the sightline of Nationals Park, West Half will be televised to more than 50 million people each year during the Major League Baseball season, assuring its status as a new centerpiece in the continued revitalization of southeast Washington, D.C. Source by ODA New York.
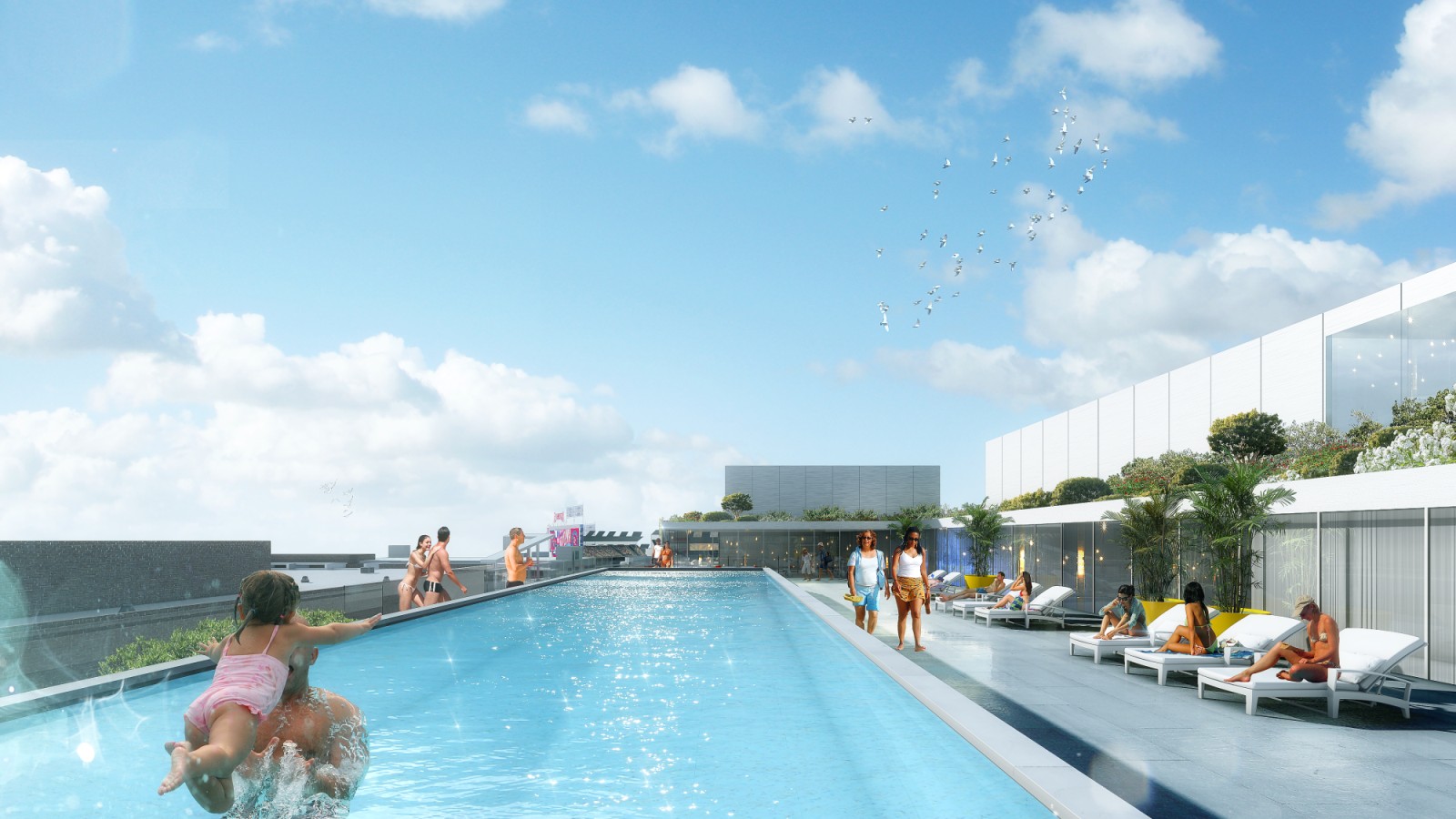
- Location: Washington, D.C. USA
- Architects: ODA New York
- Year: 2016
- Renderings: Luxigon, Labtop
- Images: Courtesy of ODA New York

