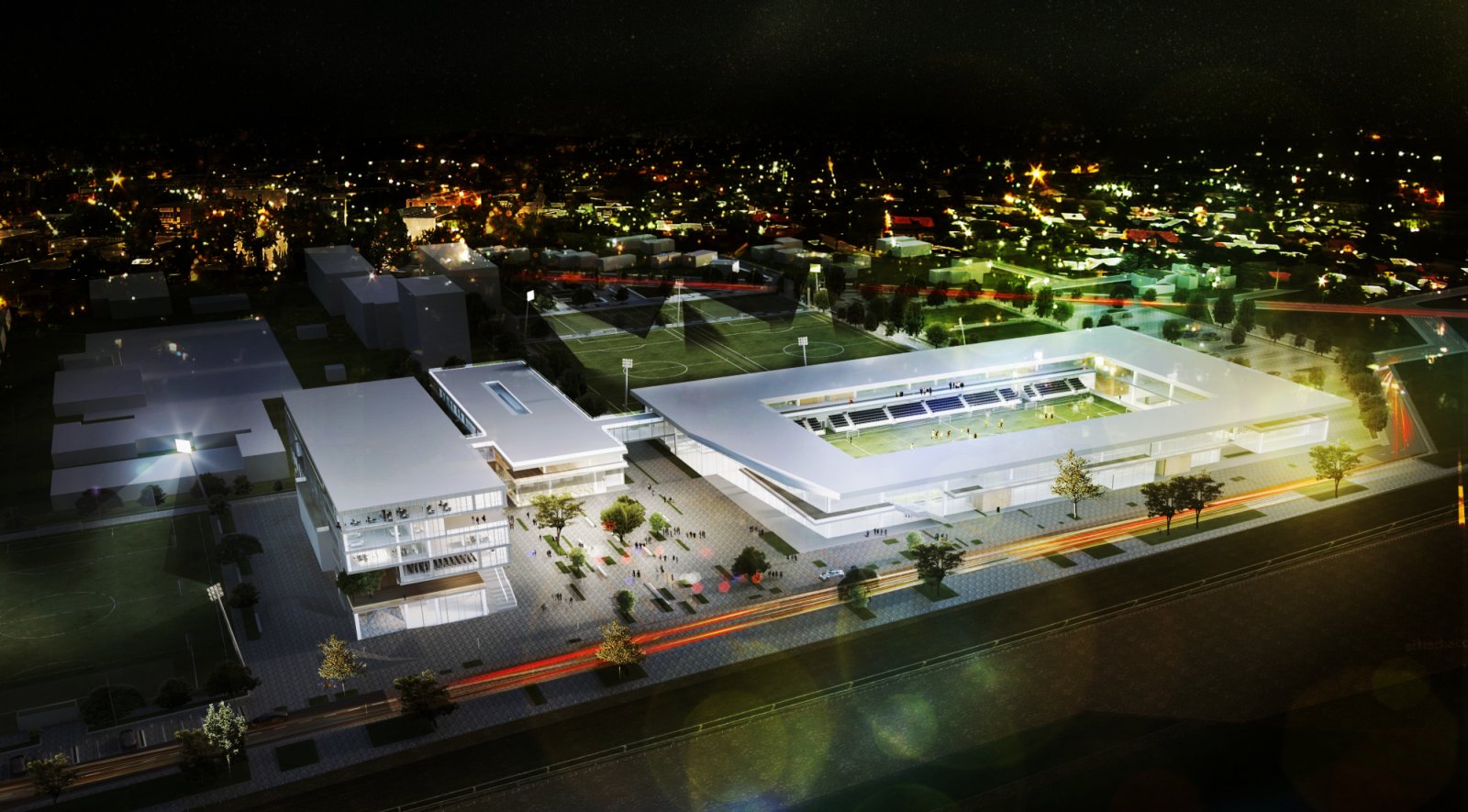This project proposes a football academy for Petrolul Ploiești Football Club. The exemple of Petrolul F.C. strengthens the problem presented above, because also here has been invested in a modern stadium (“Ilie Oană” Stadium) but the education and performance has been neglected.
The Geographic Localization
Due to the fact that sports world is continuously expanding, the localization of the football club, in such an accesible place, eases frequent movement in tours, training camps or experience exchanges. The Academy will be placed at the city entrance, in the south part, being considered „The main access gate”. This area is really important, being a big attraction on the outskirts of the city thanks to the already existing academic, cultural and sports role.
Intervention Strategy
The Academy will be specialized both in scientific and sports research as well as in the professional development of the football players. As far as the facilities are concerned, these are the following: accommodation for young football players from outside the municipality, professional training programs, and permanent health monitoring, medical, psychological and nutritional assistance.
“Football, Regeneration, Community”
The goal of the sports campus is to integrate itself within the community so it may serve as both a private institution and a public space. For a permanent functioning there are several proposals such as: urban, sports, cultural facilities and leisure time activities. The exterior area has been arranged as a meeting place for the community, boosting the social development of the area.
On Site
Due to the fact that not all the students will graduate as performance athletes, they will at least have the opportunity to start a career in this field: as coach, manager or in sports medicine. Accommodation is being granted to social cases, children from outside town, children who want to remain in a boarding school regime, visiting teams or training camps. Through the proposed architecture, the football club becomes a point of attraction, boosting the economic development as well as the urban regeneration of the area. Building the football academy in an industrial area meant urban regeneration through new work places, attracting new investors and improving the environment through providing green spaces.
“The School As A Learning Environment”
The complex contains a variety of spaces and environments that support learning and social interaction. The spaces vary from informal, spontaneous meeting places, to smaller, more formalised meeting places. The plaza has a great influence in creating covered passing way at the ground level, suitable for various events.
The ACCOMMODATION unit, placed between the educational building and the stadium, is organized as it follows:
• The public spaces are oriented towards the plaza;
• The private spaces towards the garden and training sports fields;
Using a vertical relation between levels, the accommodation rooms are situated around a central atrium that brings natural light to the interior and helps with the ventilation.
The STADIUM, the largest of the three units, is oriented with the long facade towards the main access road, facing the open space of the hippodrome.
The functional areas are the following:
• Retail area – towards the main road;
• Swimming pool at ground level – towards the parking lot, athletic medicine center and fitness centre at mezzanine level;
• A lounge area, between the tiers and the outside training sports fields;
• The athletes looker rooms, underneath the lounge area, at the basement level.
A series of terraces fragments the spaces, brings natural light to the interior and helps with the ventilation, adding to the sustainability of the building. Arranging the fields and the surrounding areas with mineral pavement, vegetal elements and shading has the aim of animating the area as well as gathering the community, creating a strong relationship between football players and the local community. From an URBAN POINT OF VIEW, this type of complex helps at regenerating the outskirts, as well as participating in the socio-economic development of the city. Source by Vlad Alexandru Voicu.
- Location: Ploiești, Romania
- Architect: Vlad Alexandru Voicu
- Renders:Narcisa Gabriela Ioniță
- University: Architecture and Urbanism, Bucharest
- Year: 2016
- Images: Courtesy of Vlad Alexandru Voicu
