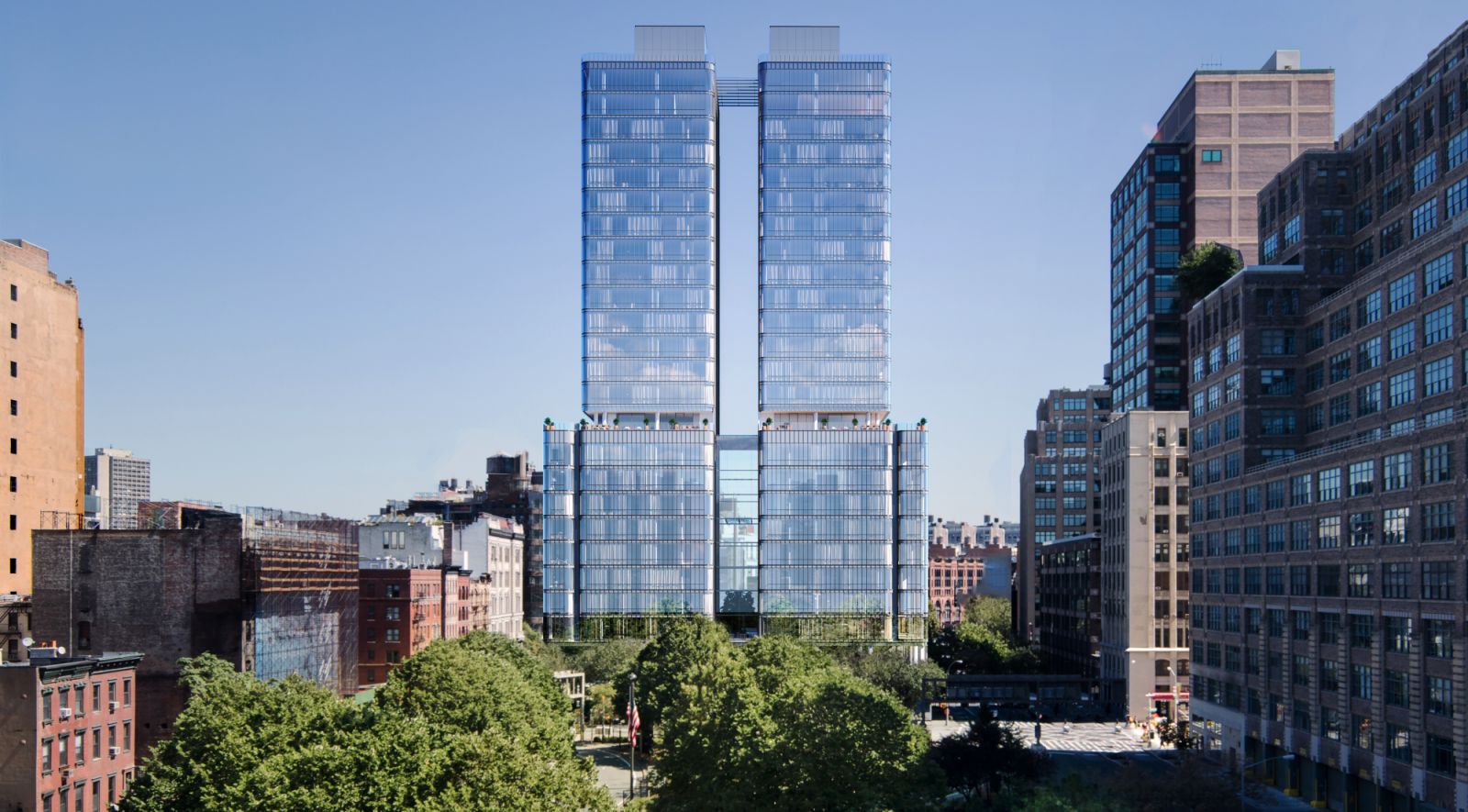Development partners Bizzi & Partners Development, Aronov Development and Halpern Real Estate Ventures announced today that sales have launched for the condominium residences, 565 Broome SoHo, a stunning and skillfully engineered 30-story, 290-foot tall structure with dual set-back curved glass towers.
The project marks the very first New York City residential project for the Pritzker Prize winning architect Renzo Piano. With interiors by renowned Parisian design firm RDAI, 565 Broome SoHo represents the height of vision and sophistication.
https://www.youtube.com/watch?v=4GwMMiUbx7g&feature=youtu.be
Both Davide Bizzi and Renzo Piano, who have collaborated on three other projects around the world, recognized early on that 565 Broome Street represented an exciting residential opportunity that would change the face of SoHo.
Amenities
From the moment residents turn onto charming and serene Broome Street and enter through the gated motor court, they are met with a lifestyle that is beyond compare. The building’s half-acre footprint allowed the developer to create the gated, circular driveway which includes an automated parking system, providing maximum privacy. Other exceptional offerings include a double height RPBW-designed lobby off the gated motor court and 24/7 concierge.
The building was designed with more than 17,000 square feet of amenities, including a 55-foot saltwater lap pool, a fitness center and yoga studio, sauna and steam room facilities, a media room, a landscaped outdoor terrace and a children’s playroom. There is also a glass-enclosed, 90-foot tall, landscaped lounge and conservatory with a library and wet bar where residents may relax or host private events.
Residences
With significant consideration for function, floor plans and ceiling heights for all 115 residences were designed in order to make optimal use of space and views. The floors throughout the residences are six-inch white oak plank floors. For the ultimate living experience, a select number of residences boast enormous private terraces with 25-foot private, saltwater pools and outdoor living rooms that flow seamlessly from the interior living spaces.
The project will be comprised of studios starting just under $1 million to full-floor, four-bedroom homes priced at around $20 million. Pricing on the duplex and penthouse residences have not yet been released. The RDAI and RPBW-designed triplex sales gallery is located a short distance from 565 Broome Street at 372 West Broadway in SoHoSource and Image by Relevance New York http://relevancenewyork.com from Renzo Piano Building Workshop
- Location: New York, USA
- Architect: Renzo Piano Building Workshop
- Rendering: Noë & Associates with The Boundary
- Year: 2016
- Images: Courtesy of Renzo Piano Building Workshop
