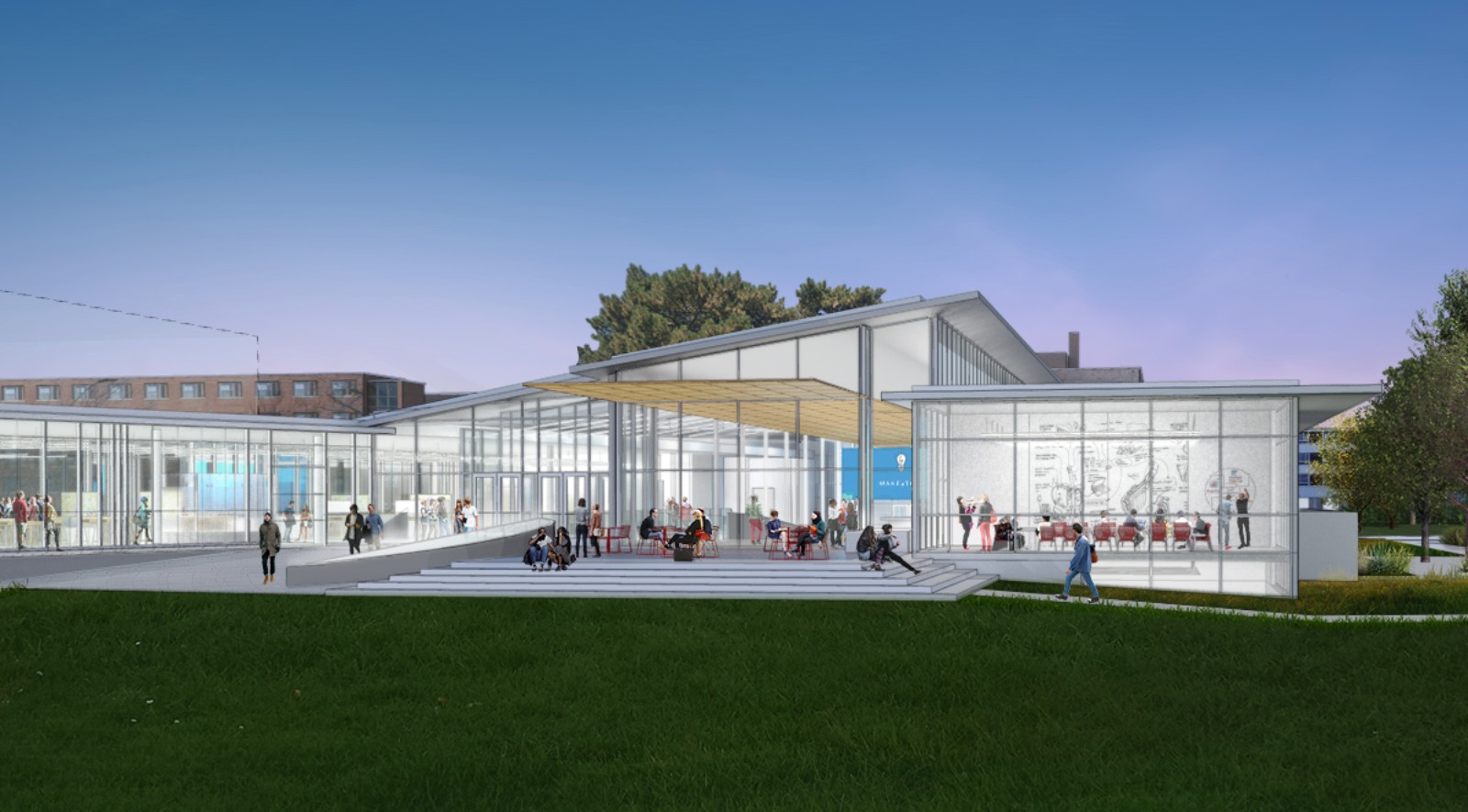The Thomas and Stacey Siebel Foundation and the University of Illinois at Urbana-Champaign announced a $25 million gift to establish the Siebel Center for Design. The new two-story building, designed by distinguished architectural practice Bohlin Cywinski Jackson, will be a campus-wide hub for student-focused design thinking and learning. Prominently located on one of the major campus axes, the new 68,000-square-foot facility will connect the north and south areas of campus and support instruction and research in undergraduate and graduate programs across multiple disciplines. Rather than offer independent degree programs, the Center will help colleges incorporate design principles, concepts and practices into their own offerings.
A team from Bohlin Cywinski Jackson’s Wilkes-Barre, Pennsylvania, office developed the building’s design concept from extensive research based on space planning, organizational structure and building systems created to support a nonlinear approach to instruction. The Center will feature five team-based collaboration studios for up to 100 students, including one studio for large-scale construction and graded access for full-sized prototypes. It will also include a workshop for 3D printing, metal fabrication, laser and water-jet cutting, and computer-controlled machining. Two digital media studios will support video and audio recording, as well as technologies for virtual reality applications. There will also be public gathering spaces, meeting rooms and galleries to encourage more informal interaction. Groundbreaking for the Siebel Center for Design is planned for the summer of 2017 with construction expected to take approximately 18 months. Source and images Courtesy of Blue Medium Inc.
