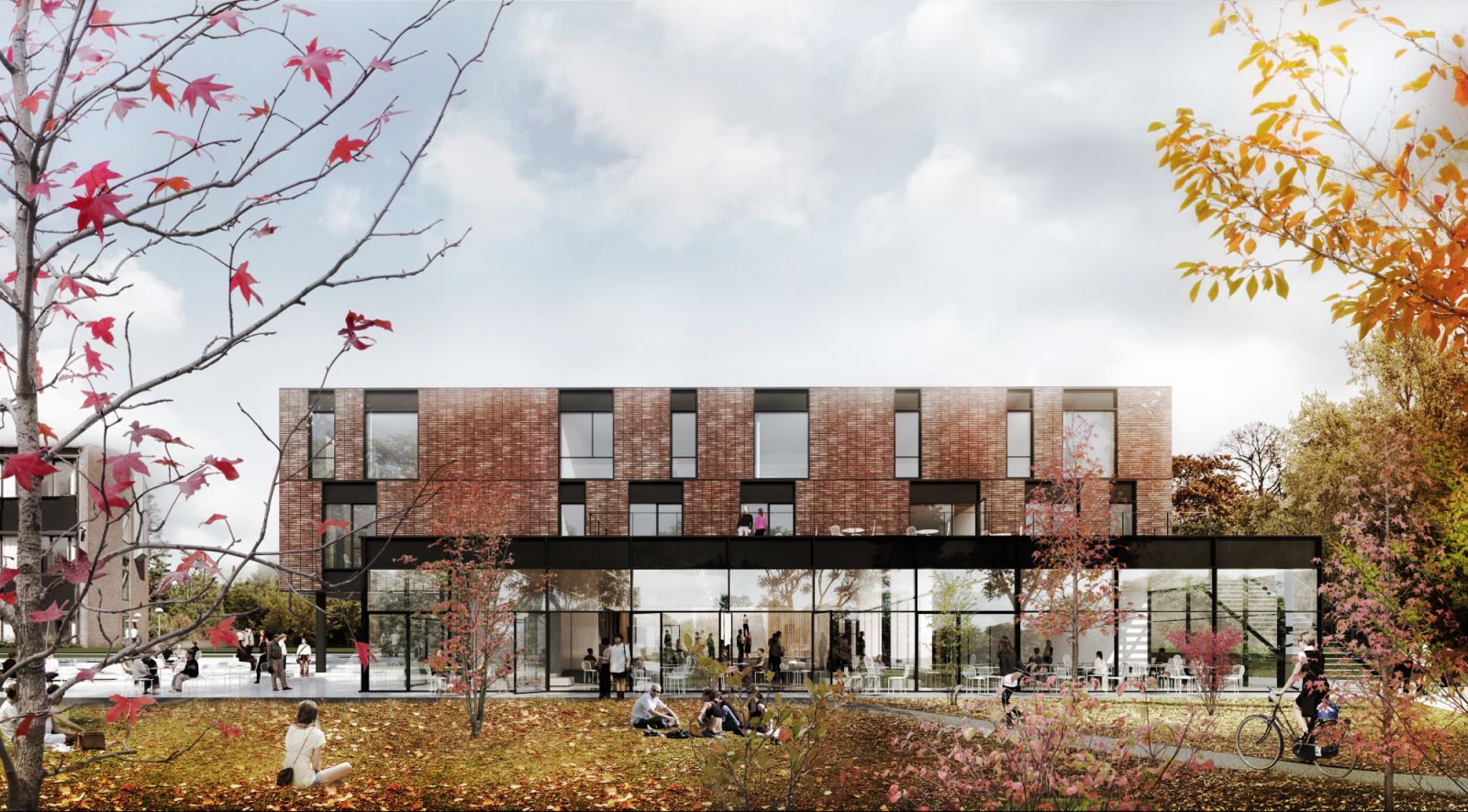Roskilde Campus is a new educational area for 1500 students within the fields of marketing, IT, and food engineering. The total project is 10.000m2 which includes renovation as well as 4000m2 new build.
The new building contains educational areas, classrooms, canteen, production kitchen and administration.
The Campus will host various fields of education and the development of the project has taken a clear starting point in the needs of the individual fields of education. Three main concepts have been essential in the design process, “Community”, “Respect” and “Durability”. The communal feeling is a keyword in the daily life and work of both students and staff. The professional and social community is influenced by the physical environment.
The proposal contributes to the many different communities by creating flexible physical environments. This includes flexible spaces for diverse activities such as larger events, informal meetings, intimate conversations, breaks, parties, as well as creative and social interaction across fields of studies. The project aims to “respect” the needs for all users of the building both larger groups and individuals.
We all learn differently and have different requirements for the physical space. The building allows for a great variety of learning environments; a need which is predicted to increase in the future. The campus must be more than just able to withstand use. It should be flexible in the sense of being able to accommodate a variety of learning cultures and needs, both in terms of current requirements and to accommodate future needs.
The sculpture contains service functions and serves as staircase and furniture creating room for social interaction and smaller meetings. The pavilion appears as a light glass structure containing cantina and auditorium. The surrounding landscape continues into the pavilion and creates several elevated planes in the main space. The different plateaus in the canteen creates a variation of spaces for different types of events.
The building consists of the 3 main elements. The crown, the sculpture and the pavilion. The crown refers in its materiality to the existing buildings on the campus and contains the many class rooms enclosing the large atrium. An elegant roof construction ensures a soft and natural light that makes it comfortable to work in the building.
The sculpture contains service functions and serves as staircase and furniture creating room for social interaction and smaller meetings. The pavilion appears as a light glass structure containing cantina and auditorium. The surrounding landscape continues into the pavilion and creates several elevated planes in the main space. The different plateaus in the canteen creates a variation of spaces for different types of events. Source by WE architecture.
- Location: Roskilde, Denmark
- Architects: WE Architecture, Friis & Moltke Architects
- Project Team: Marc Jay, Julie Schmidt-Nielsen, Morten Breinholt Christensen, Kasper Munk, Corado Galasso, Alexandra Ramos, Laura Ravier, Simon Skriver, Xinyuan Lin
- Engineers: Alectia
- Contractor: H. Skjøde Knudsen
- Client: Erhvervsakademiet Sjælland
- Area: 10.000 m2 restorations and 4000 m2 new building construction
- Budget: 128 million DKK
- Status: Winner of competition, ongoing
- Images: Courtesy of WE Architecture
