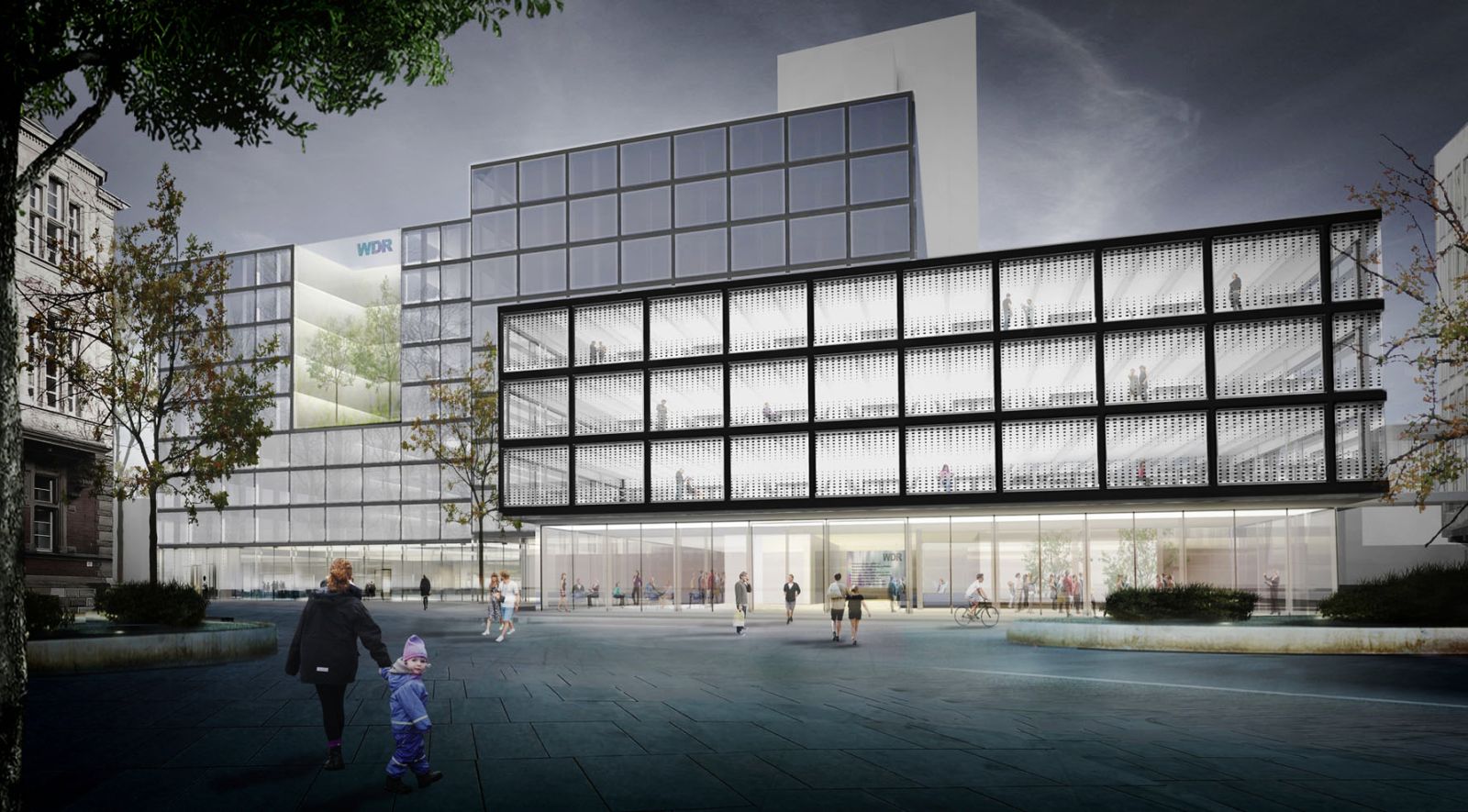The crossmedia house (built in the 1970is) of the Westdeutscher Rundfunk WDR is located in the historical center of Cologne at the Tunisstrasse. We reduced and arranged the building mass due to a new urban evaluation.
The restructuring is based on 637 permanent loft working spaces, arranged around open green atrium. The concept supports everywhere nature light and different zones (working, communication, relaxing) in a high flexible structure. Souce by HOLODECK architects.
- Location: Cologne, Germany
- Architects: HOLODECK architects
- Project Team: Marlies Breuss, Michael Ogertschnig, Adam Myczkowski, Hannes Zergoi, Isabel Gares Sala, Marcel Schwab
- Client: Westdeutscher Rundfunk WDR, Cologne
- Type: EU-wide limited GP competition 2.prize
- Area: 21000 sqm
- Year: 2015
- Visualization: HOLODECK architects / isochrom
- Images: Courtesy of HOLODECK architects
