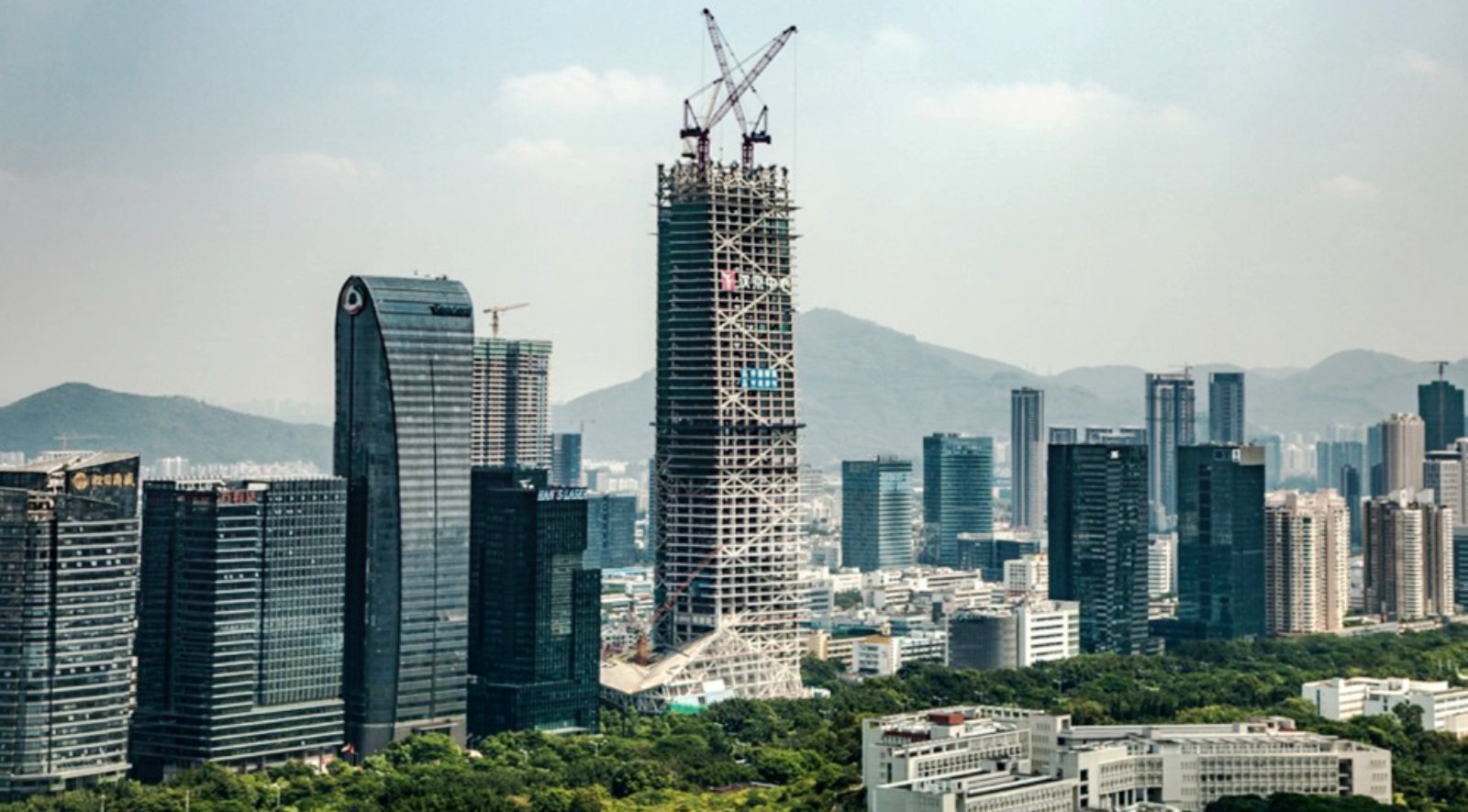The major structure for Hanking Center Tower topped out last week, with the slab for the 62nd floor now in place. Designed by Morphosis Architects, the 1150 ft (350m) high, 2,000,000 ft² (190,000 m²) supertall in Shenzhen lifts commercial office space from a base of high-end retail and dining.
The tower is defined by its ‘detached’ core configuration, which positions the primary core outside of the main body of the tower for greaterflexibility and light penetration into the floorplate. The core and main body are separated by a distance of 18ft (9m), traversed by skybridges. When complete, Hanking Center Tower will be tallest steel building in China, and the tallest detached core building in the world.
Hanking Center Tower Architect’s Statement
Hanking Center Tower rethinks the traditional commercial office building through an innovative approach to circulation, social, and work spaces. Offering flexible tower office space anchored by high-end retail and dining in the podium, the Tower serves Shenzhen’s growing body of global professionals and brings density to the suburb of Nanshan.
Occupying a place of prominence on Shennan Boulevard, Hanking Tower’s slender profile redefines the local skyline. The Center utilizes folded angles to elegantly merge public components in the podium with private commercial space in the tower – a departure from conventional towers, where differing program is often relegated to separate and disjointed volumes.
Surrounding the tower’s podium, a grand plaza and dimensional hardscape create a new neighborhood landmark and enhance public activity at the street level. The form of the tower is primarily defined by its pioneering steel structural system, which offsets the primary movement and service cores to the exterior of the floorplate.
Shifting the cores open the main body of the tower, significantly minimizing the building’s structural footprint while maximizing open space. Shadowing the offset circulation core, two secondary cores in the body provide structural reinforcement and house private elevators for VIP users, as well as freight elevators and mechanical services.
A series of sky bridges and diagonal mega-braces rigidly link the offset core to the main tower. Glazed lobbies and skygardens every five floors create a communal hub for use by all tenants. As the new icon for the hightech industrial sector, the Hanking Center Tower is designed as an incubator for emerging technologies, providing for growing firms with evolving space requirements.
The open floor plate, made possible by the tower’s offset core, dramatically increases space-planning flexibility and offers healthier work environments with enhanced natural light and airflow. Offsetting the core also allows for a public to private gradient of activity on each floorplate, as tenants move from circulation and social spaces around the core to quieter perimeter offices with panoramic views.
Freed from the interior of the building, circulation and amenity areas gain natural light and exterior views over the city to transform from conventional to vibrant public space. Source by Morphosis Architects.
- Location: Shenzhen, China
- Architects: Morphosis Architects
- Design Director: Thom Mayne
- Project Principal: Eui-Sung Yi
- Project Manager: Hann-Shiuh Chen
- Project Architect: Mario Cipresso, Amit Upadhye, Jamie Wu
- Project Designers: Daniel Pruske, Ben Toam, Natalia Traverso-Caruana
- Advanced Technology: Cory Brugger, Kerenza Harris, Stan Su
- Project Team: Ilaria Campi, Sarah Kott, Daniel Leone, Michael Nesbit, Atsushi Sugiuchi, Kwo Wang
- Project Assistants: Natalie Abbott, Viola Ago, Marco Becucci, Paul Cambon, Carmelia Chiang, Sam Clovis, Tom Day, Ryan Docken, Chris Eskew, Bart Gillespie, Greg Gyulai, Parham Hakimi, Yoon Her, Onejae Lee, Jonathan Kaminsky, Hunter Knight, Katie Macdonald, Nicole Meyer, Carolyn Ng, Sille Pihlak, Jon Rieke, Ari Sogin, Derrick Whitmire, Pablo Zunzunegui
- Vertical Transportation: Parsons Brinckerhoff
- General Tower Consultant: W.Erk Studios
- Visualization: Aveson, Luxigon
- Associate: Zhubo Design
- Structural: Halvorson + Partners, Chicago
- Structural Concepts: John A. Martin & Associates, Inc.
- Mep / Fire Protection: Parsons Brinckerhoff
- Mep / Façade Concepts: Stantec
- Façade: Sup Ingenieure Gmbh, Darmstadt
- Client: Hanking Group
- Site Area: 2.7 Acres / 1.1 Hectares
- Size: 2,000,000 Gross Ft² / 185,806 Gross m2
- Projected Opening Date: 2018
- Photographs: Courtesy of Morphosis Architects

Boa noite companheiros, provavelmente disparar um torpedo web grátis está cada vez mais trabalhoso devido falta de opções das operadoras de telefone. Há ainda os websites que prometem entregar meu SMS mas nem sempre chegam recepiente final. Alguns como o Mundo oi e o Oi Torpedo funcionam mas e para as outras operadoras? E os que prometem que enviam e nada chega. Para onde está indo as as minhas menssagens? E para a Tim, Vivo? Alguma Idéia? Ou significa ter de desembolsar?. Foi mal, realmente está difícil achar dicas para enviar torpedos sem custo.