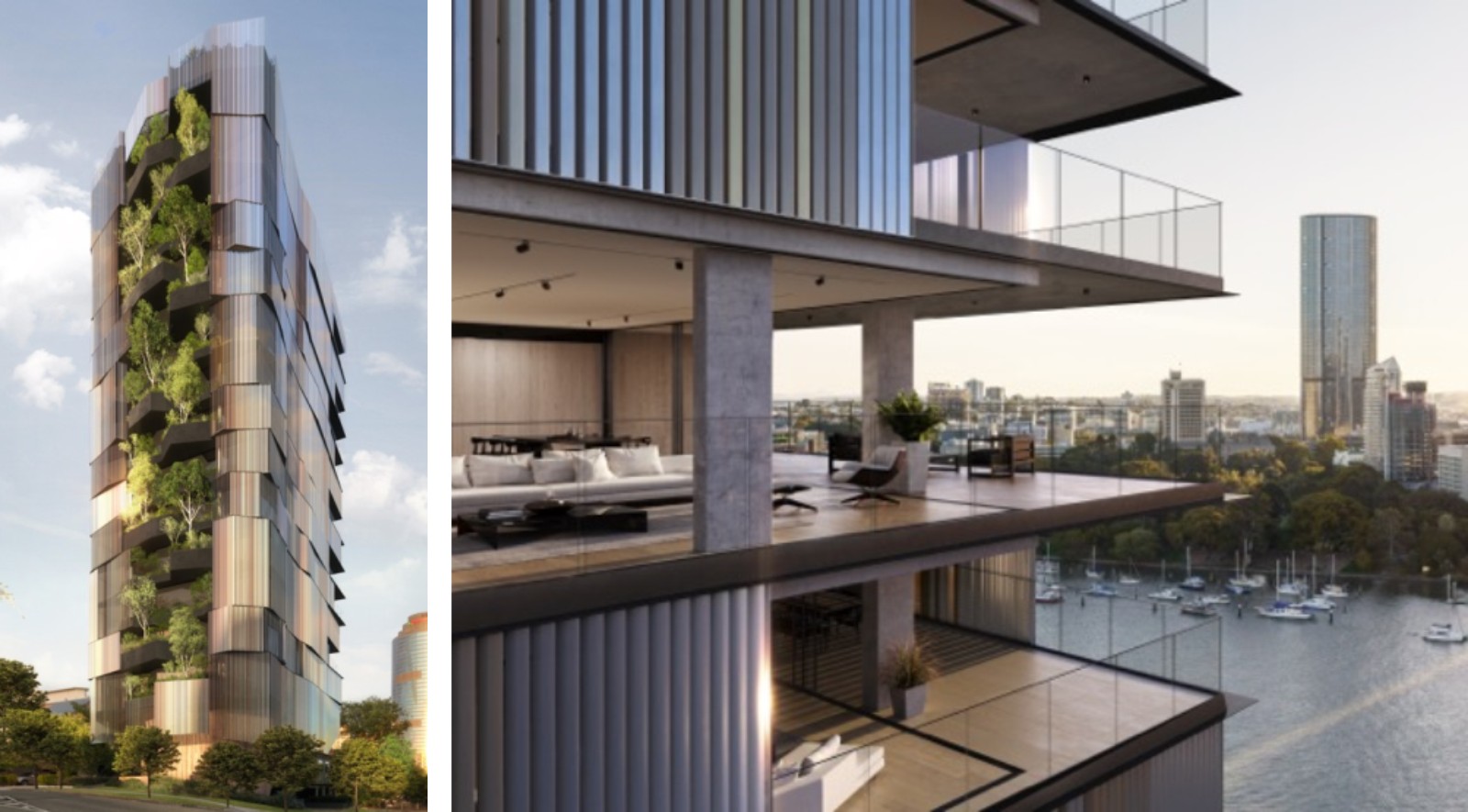Construction has commenced on what will be one of Brisbane’s most iconic river-side developments. Walan is the second collaboration between Brisbane-based architecture firm bureau^proberts and developer, Cam Ginardi of GBW Group. It follows the international success of their first collaboration SILT. According to Ginardi, the iconic design of the boutique residential building is worthy of the Kangaroo Point site’s beauty and authenticity.
“Following the international attention that SILT attracted, I knew bureau^proberts would design something very special for this site, which I feel is one of the last truly special sites in Brisbane,” says Ginardi. The standout feature of the 14-storey apartment development will be a vertical forest with full-size trees and mature shrubs growing throughout the building, emerging over two storeys.
“This has never been achieved in apartment living in Australia before. We’ve taken the green wall to new heights by creating a vertical forest. The trees will grow up the spine of the Main Street elevation, drawing inspiration directly from the adjacent tree-studded Kangaroo Point cliffs,” says Ginardi.
Ginardi believes the completely sold out development is proof that there is a growing demand and appreciation for high-end, whole-of-floor apartment living. “People get all the benefits of a house, in terms of the privacy, scale, connection to the outside and 360-degree aspect, but the convenience of living in an apartment,” he added.
Architect Liam Proberts, creative director of bureau^proberts says recreating the iconic Queenslander home was the inspiration of this project. “Walan breaks the mould of apartment buildings over the last decade and represents a new era of design for our climate and lifestyle in the river city,” said Proberts.
“We thought of each floor like a house in its size and connection to the outside. We set out to achieve was a ‘Queenslander in the sky’ with all rooms opening to a veranda edge, providing cross ventilation while maintaining privacy. “Carefully selected travertines and natural stones for benchtops and wall features throughout, reference the surrounding cliffs of Kangaroo Point.
“This connection to the cliffs is continued externally with the unique façade of specially-designed screens providing a veil between living space and external spaces, while modulating the light and heat of the entirely-glass building,” says Proberts. Source and images Courtesy of bureau^proberts.
