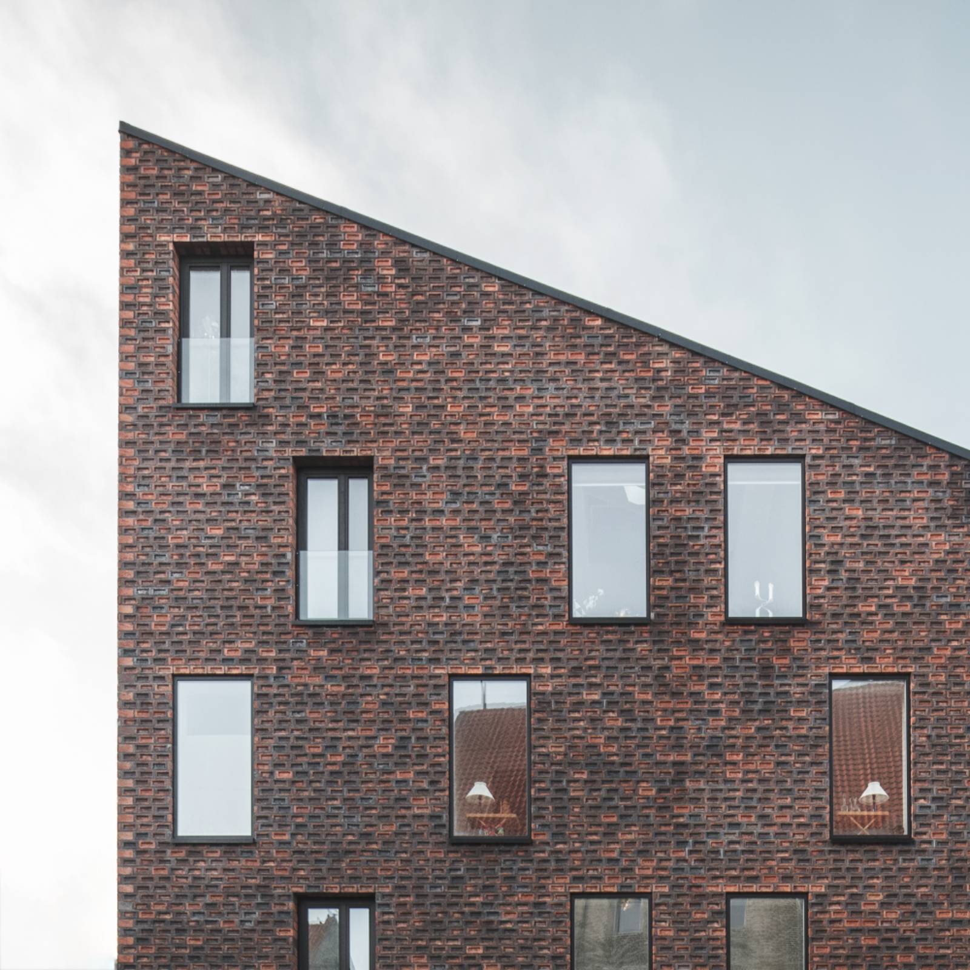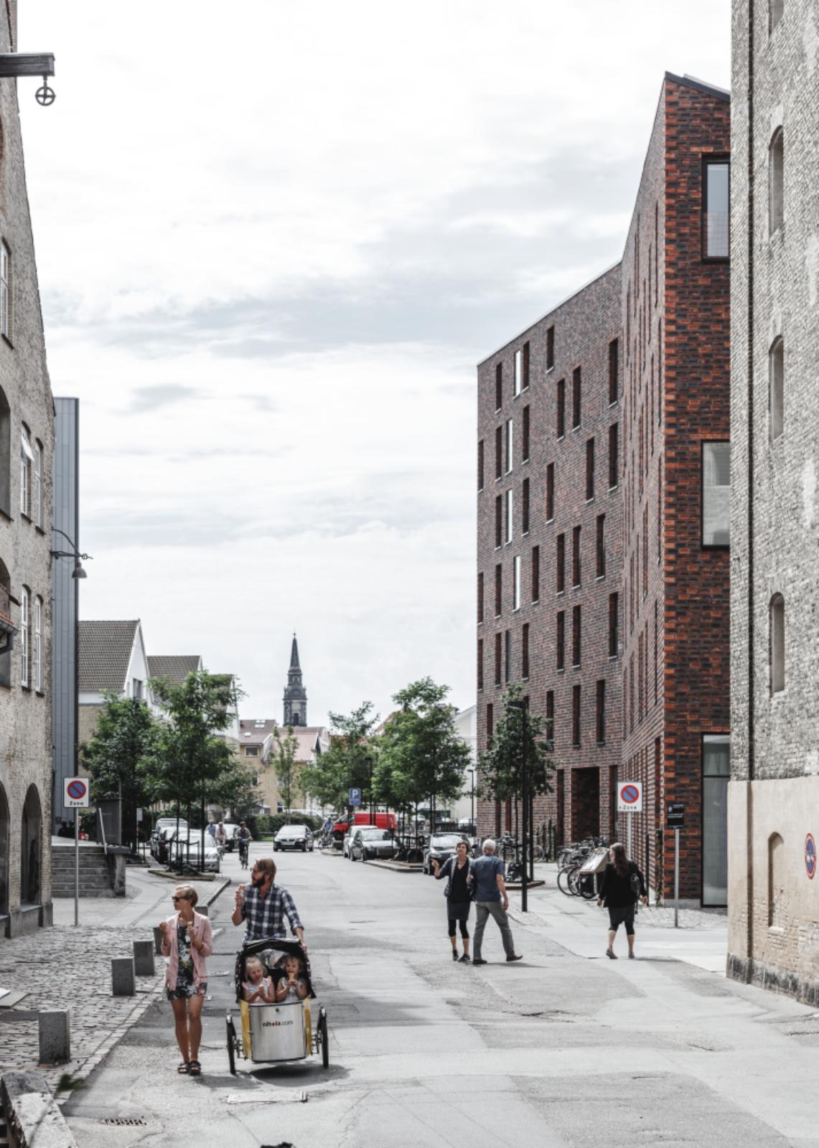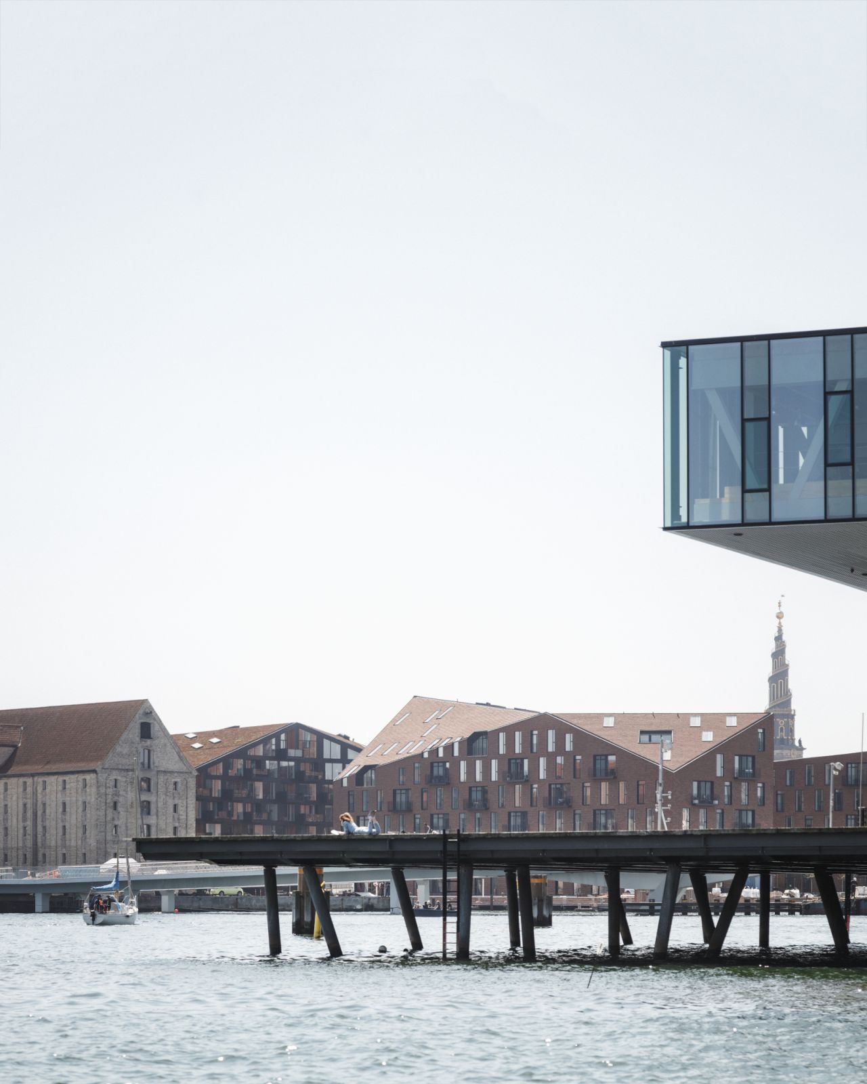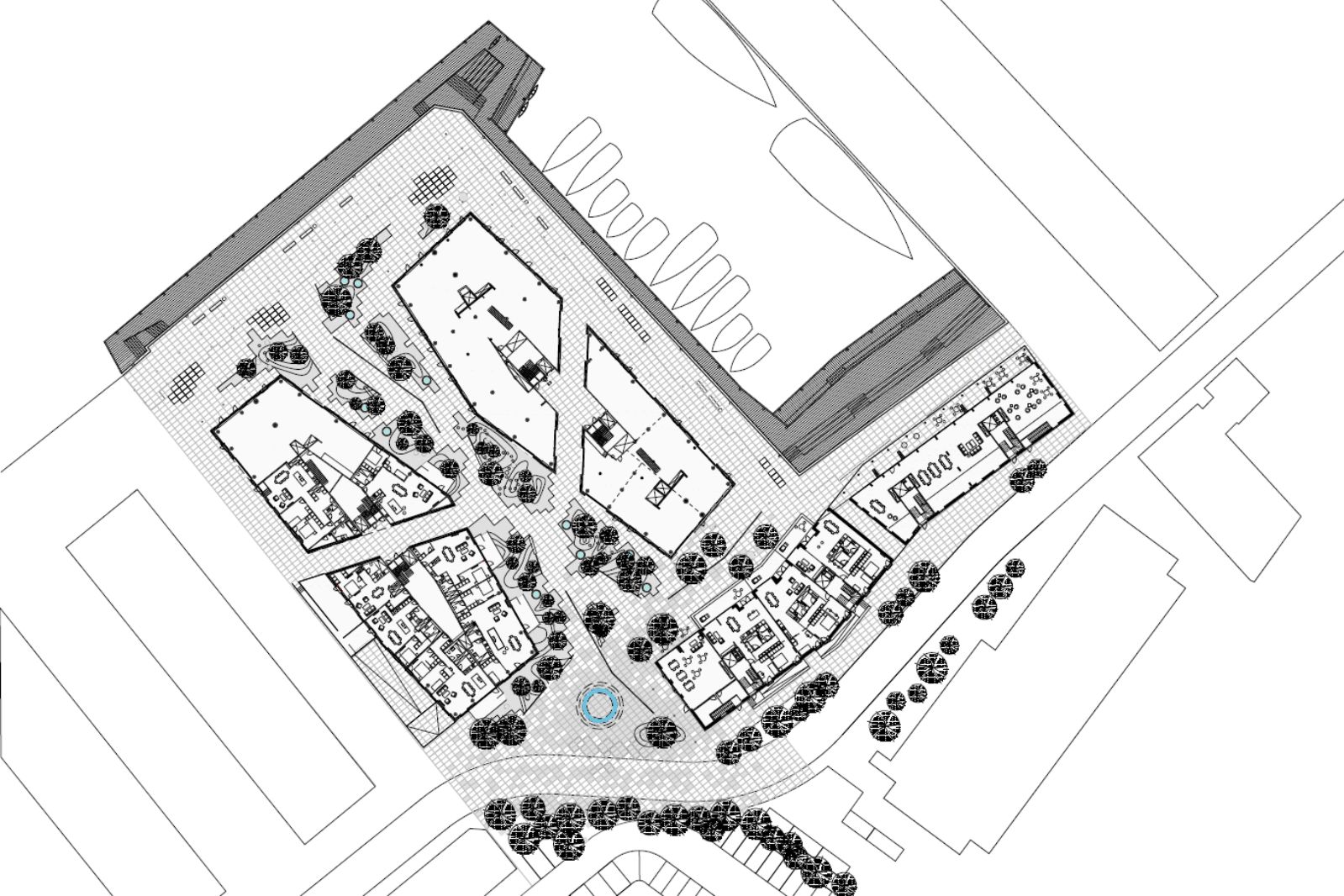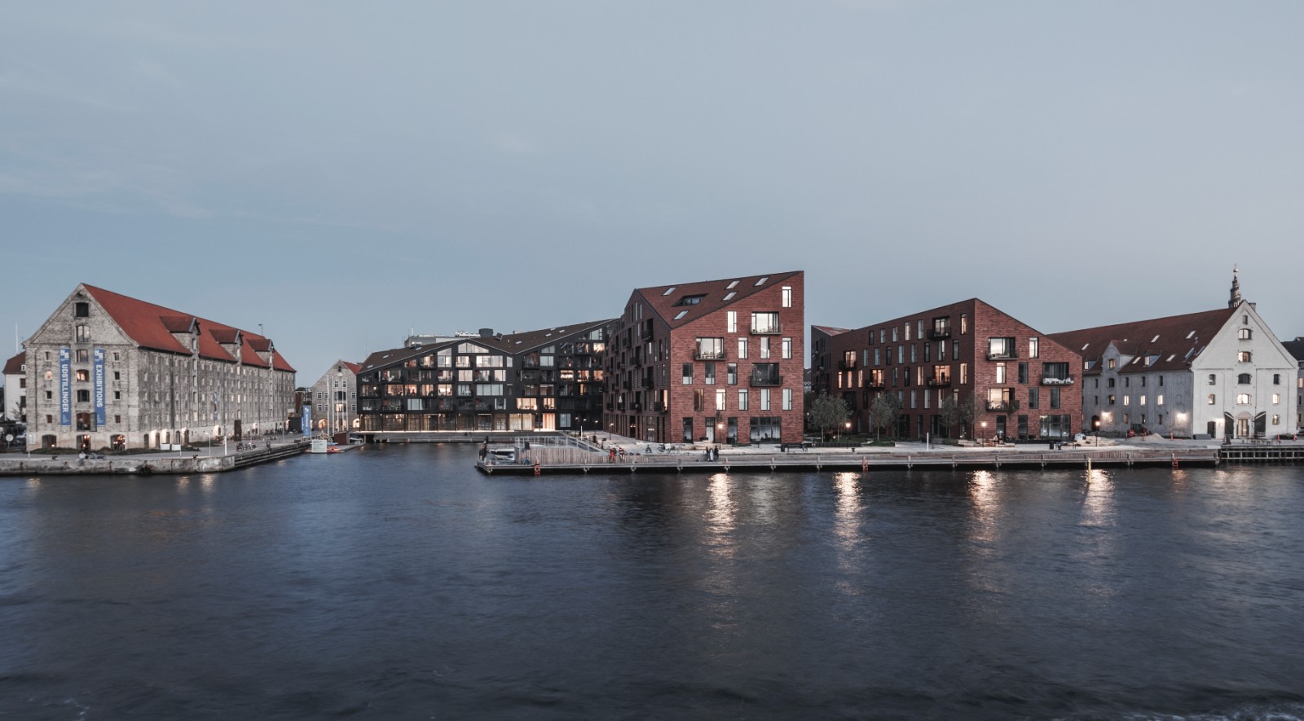
Award-winning housing project in Copenhagen’s harbour completed by Vilhelm Lauritzen Architects and COBE.
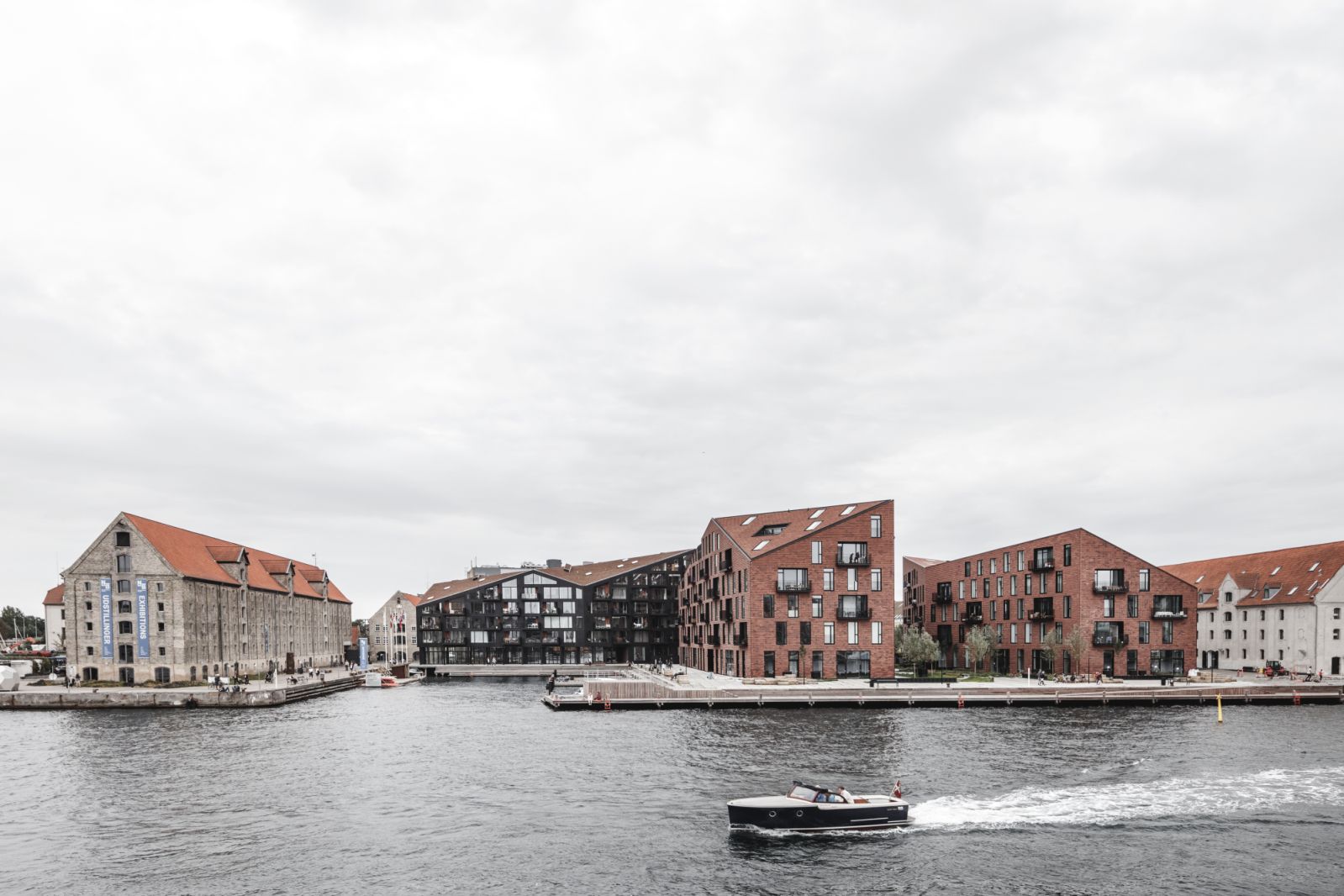
Krøyers Plads is a five-story housing project with a significant location in the centre of the Copenhagen harbour area designed by Danish architects Vilhelm Lauritzen Architects and COBE.

The project was based on a hyper-democratic and contextual approach where folded roofs and architectural heaviness create a dialogue between old and new, and a modern, empathetic interpretation of the architectural uniqueness of the old Copenhagen warehouses.

Krøyers Plads is finally completed and its residents have moved in. The 3 five-story housing units takes its inspiration in the building typology already found in the surrounding area – the industrial warehouse.
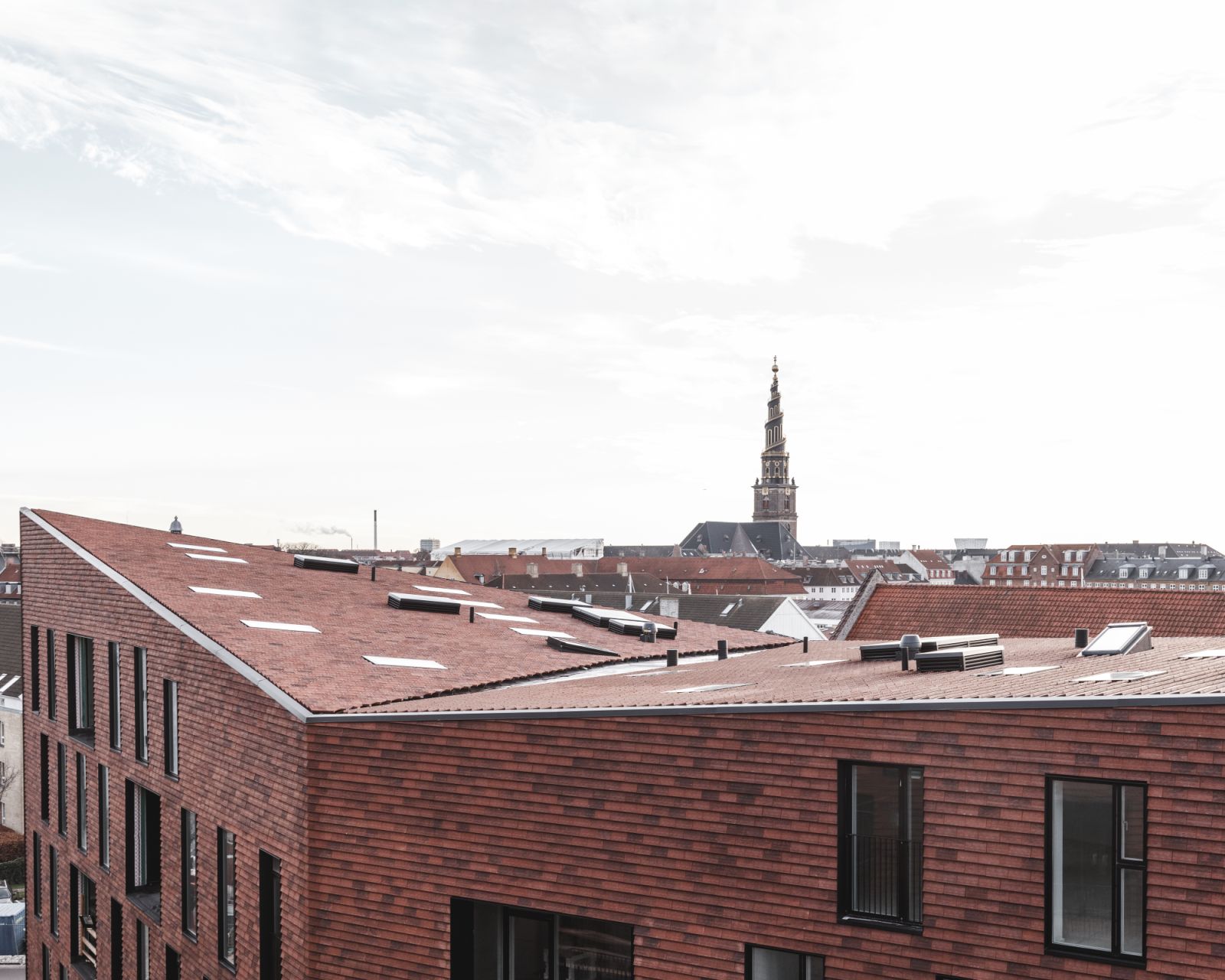
As a continuation of the existing warehouse structure along the harbour front, all situated perpendicular to the water’s edge with characteristic gables in varying heights.

Krøyers Plads becomes a contemporary version of the warehouse, deeply anchored in the typology and the historical site in Copenhagen. Source by COBE.
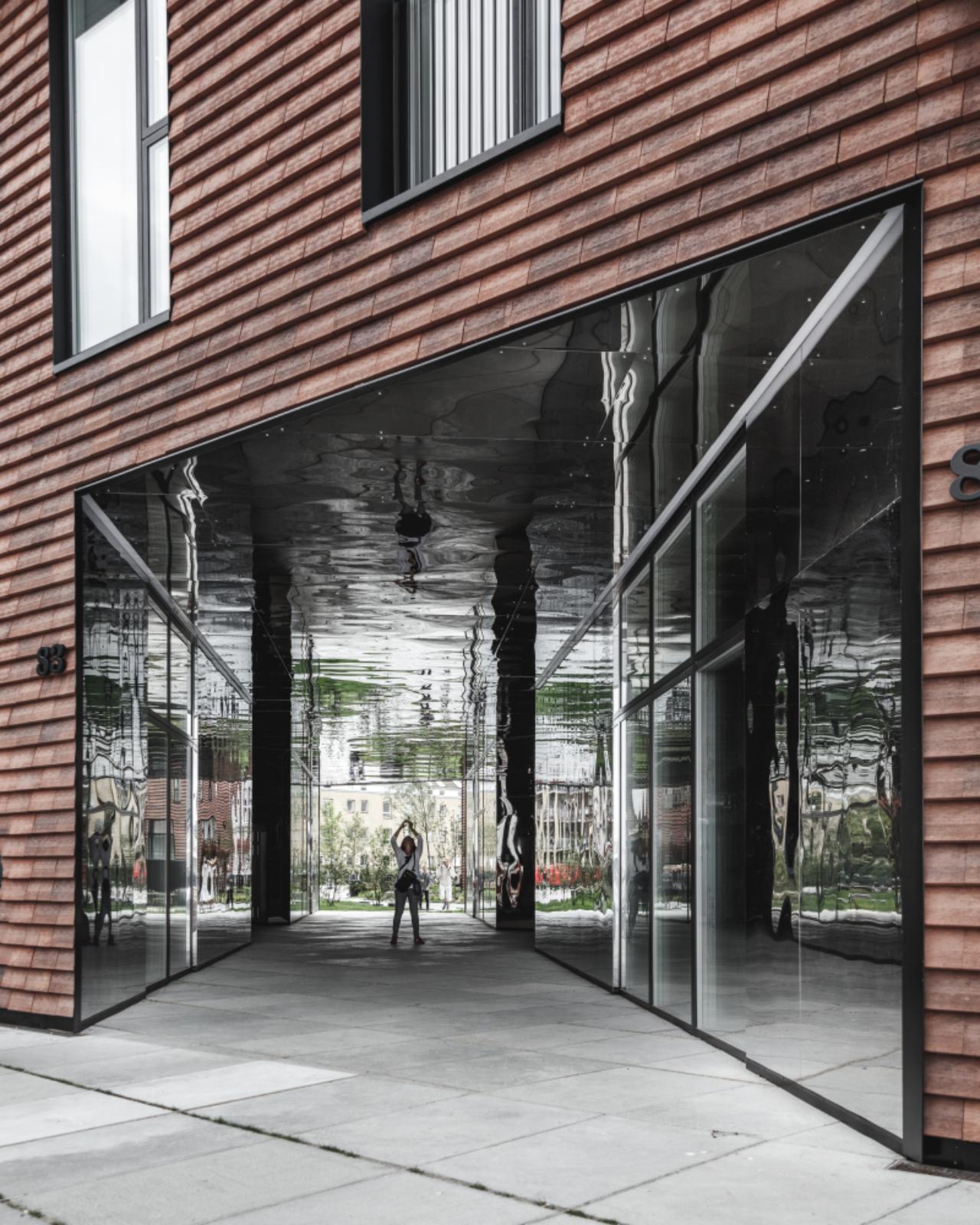
- Location: Copenhagen, Denmark
- Architects: Vilhelm Lauritzen Architects and COBE
- Project Team: Dan Stubbergaard, Nikolaj Harving, Marianne Filtenborg, Martin Jonsbak Nielsen, Kristoffer Harling, Mikkel Thisted, Eik Bjerregaard, Hiroshi Kato, Agnieszka Krasuska, Johanne Holmsberg, Rasmus Bernhard Nielsen
- Collaborators: GHB Landscape Architects, COWI, NCC Construction
- Client: NCC Bolig
- Size: 20.000 m2
- Completition: 2016
- Awards: MIPIM Award 2015 – Best Residential Development, The Nordic Eco Label, Green Good Design Award 2017
- Photographs: Rasmus Hjortshøj – COAST, Courtesy of COBE


