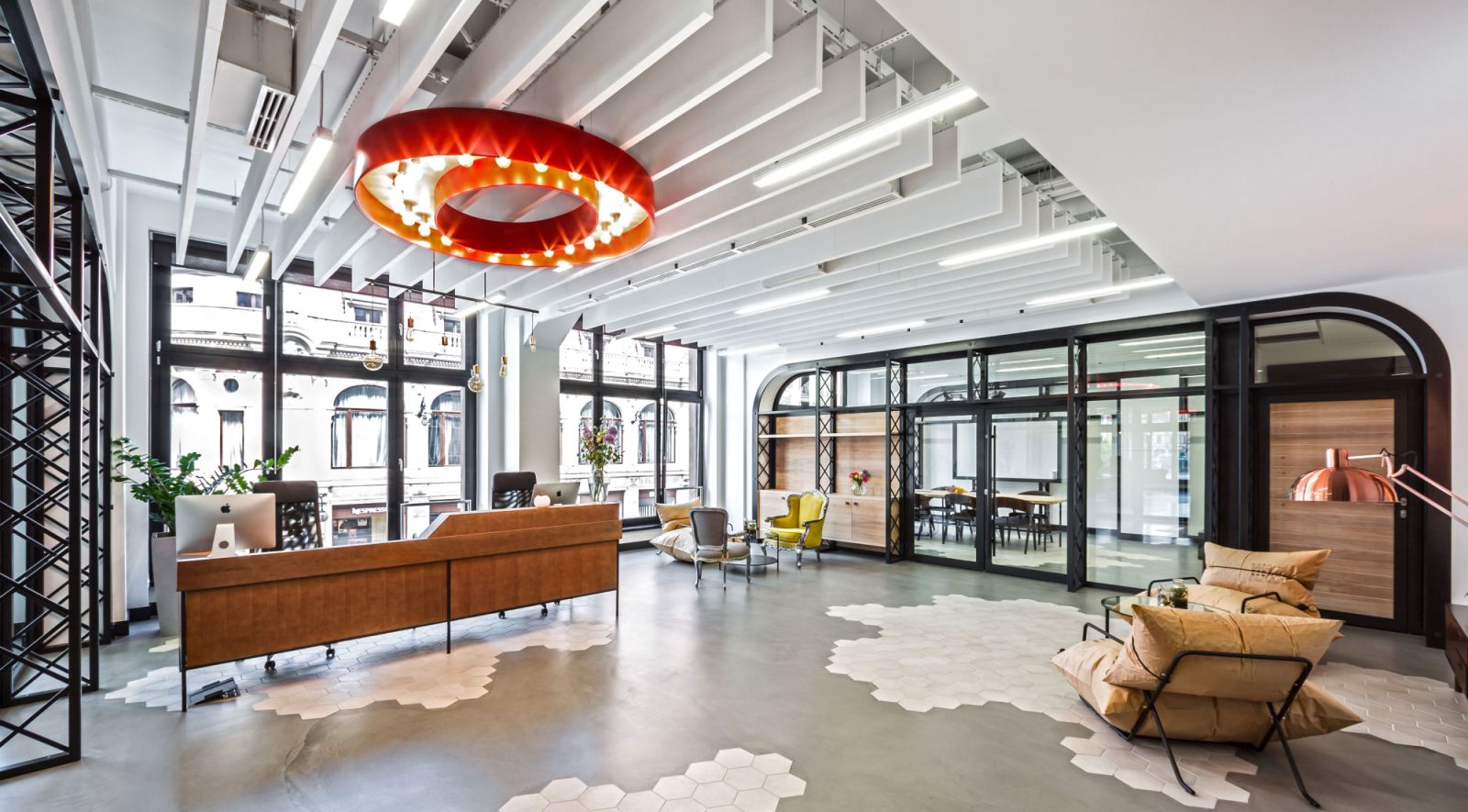mode:lina studio won the Finest Interior Award 2016 for the design of ofce space in Wroclaw for Opera Software, creator of popular web browser from Norway.
The company headquarters are located in two prestigious town houses in the hearth of Wroclaw – one from the beginning of the XIX century and the second from 1913 – which the owner is Zbigniew Grycan.
Despite the fact that the roots of Opera Software lie in Norway, its Polish agency is closely connected to Wroclaw. Moreover, business centre Hieroniumus (the so-called Glass House) is an extremely important building for people, who live in Wroclaw.
As a result, the city architecture has inspired the designers during the design process of the company’s interior. Given the stylistic preferences of employees and the atmosphere of the city – the fnal result has been preserved in the industrial, the so-called, loft style.
Thus, the picture of Wroclaw as “the city of one hundred bridges” has became the main theme of the project. Constructions in the shape of arch, grates and colours directly referring to the most popular spices are dominating inside the building.
The arrangement of the kitchenette is an abstract, but recognisable reference to the architectural icons of the city, such as the construction of Market Hall, Wrocław Glowny Railway Station hall or Szczytnicki’s Park.
On the contrary, meeting rooms are directly associated with computers and IT branch: there is an integrated circuit, fans and decors, which are made out of nearly one thousand old foppy disks and over two hundred keyboards! Source by mode:lina.
- Location: Centrum Biznesowe Hieronimus, Wrocław, Poland
- Architect: mode:lina
- Project Team: Paweł Garus, Jerzy Woźniak, Kinga Kin, Małgorzata Szymańska
- Area: 4000 m2
- Completion: February 2016
- Photographs: Marcin Ratajczak, Maciej Dąbrowski, Courtesy of mode:lina
