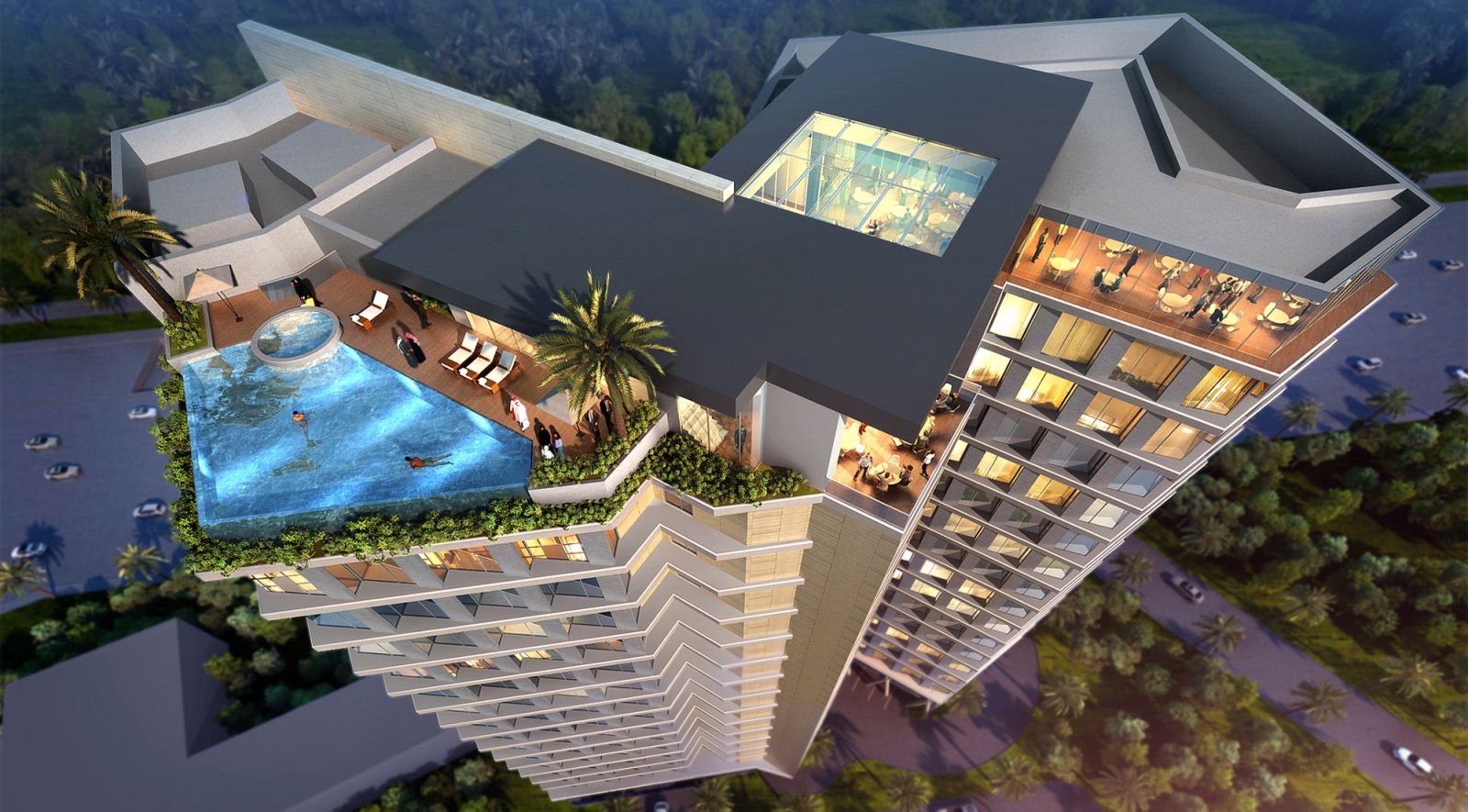Simplicity in design is often the hardest to achieve but in a sophisticated marketplace, people appreciate the timeless beauty that comes from it. This design philosophy has guided us in designing the Al AlShaikh Twin Towers.
Our approach to design was guided by clarity of form with simple but elegant detailing and a unique sense of place. By studying the local context, climate, culture and the needs of many different users, we have created two trapezoidal towers that connect on the top floor with a bridge. This form of architecture has attained not just autonomy but individuality at the same time exploring the idea of movement.
The two buildings begin to communicate with each other. As an observer you find yourself caught in that gaze or moment of encounter. They seem to stand like dancers frozen in a moment of absolute balance. The project sits on a very prominent site on the highway leading to the city of Dhahran. Due to site height restrictions, the total mass had to be divided into two towers.
One of the towers is dedicated to serviced apartments while the other is designed as premier condominiums that vary in size and layout. Three basement levels provide parking and all of the support services, while the ground floor is designed as retail and services for the tenants. Source by Tariq Hajj Architects.
- Location: AlKhobar, Saudi Arabia
- Architect: Tariq Hajj Architects
- Site Area: 4,020 sq.m
- Floor Area: 820 sq. m. (per tower)
- Height above ground: 14 floors (65 meters)
- Year: 2017
- Images: Courtesy of Tariq Hajj Architects
