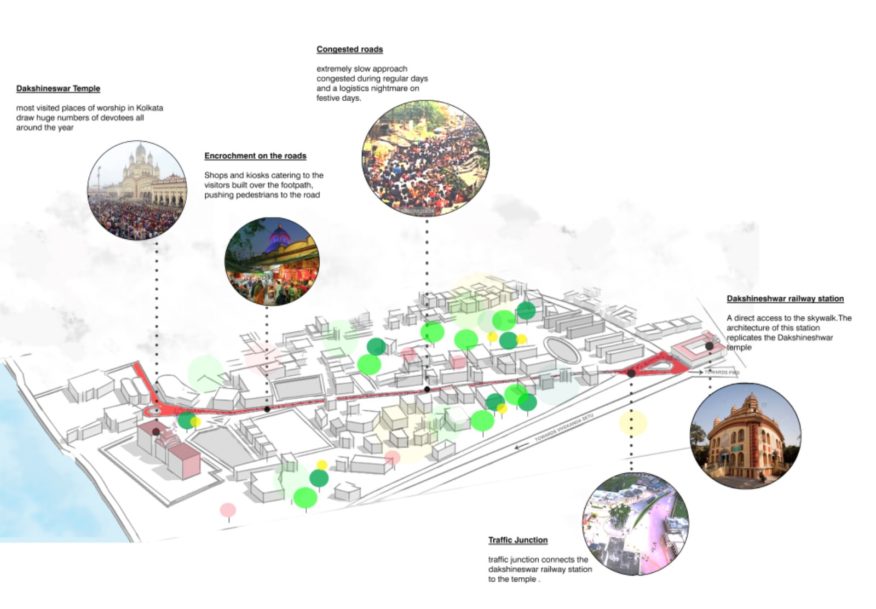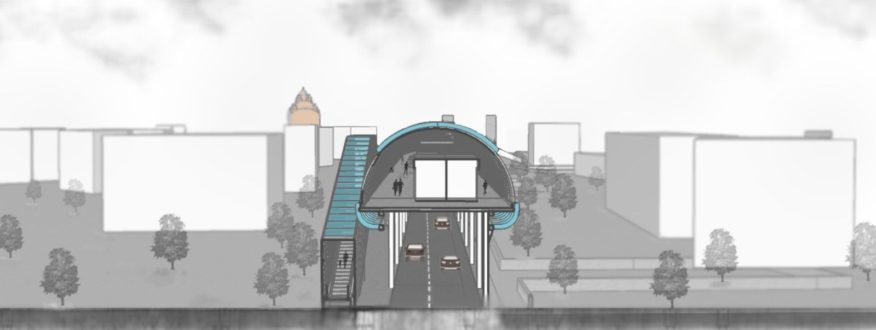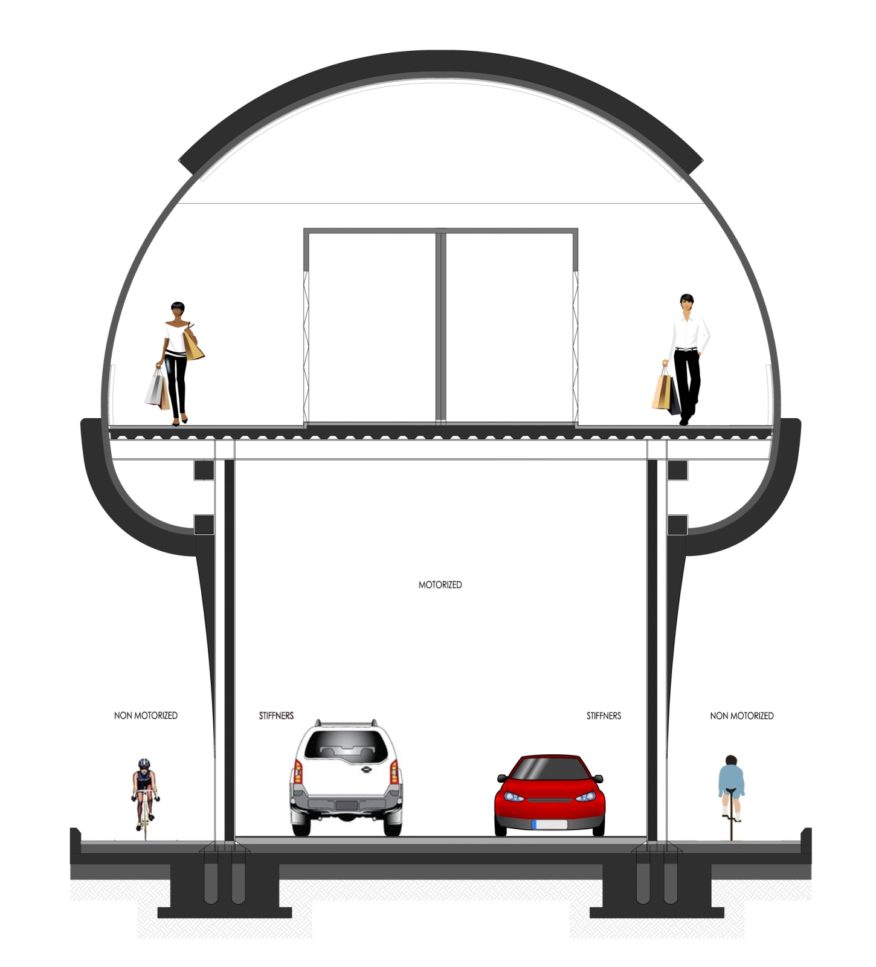
Kolkata is the city which is home to some of the most revered places of worship of Hinduism, the seat of divine female power, Shakti, the “Dakshineswar Kali temple”. Located on the banks of Ganges at the northern tip of the metropolis, this place of worship was originally built by Rani Rashmoni. Today, Dakshineswar continues to draw huge numbers of devotees all around the year and is one of the most visited places of worship in Kolkata.
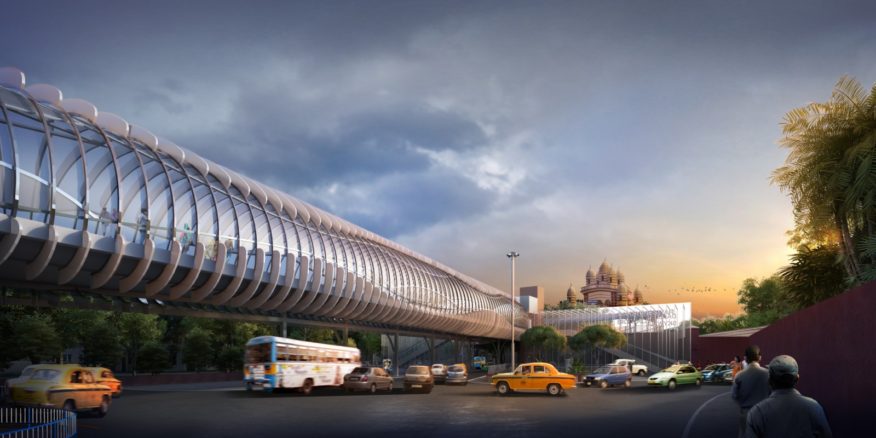
Ease of movement, comfort and safety of the devotees along with Seamless connectivity from point of disembarkation to the temple gates for the devotees. The resulting idea therefore aimed to transfer both the pedestrian circulation and the shops to an elevated con-course, thereby leaving the grade level space for traffic, exclusively and providing for multiple access means to and from the elevated concourse such as escalators, elevators and staircases.

The Skywalk creating a connection between the traffic rotary and the entrance gates of the temple compound with a provision of 12 escalators, 4 elevators and 8 staircases to allow devotees and users to embark and disembark from the Skywalk. The skywalk also relocates over 200 shops that are currently operating on the Rani Rashmoni Road, it integrates the walking con-course, shops, escalators and elevators with a provision to connect it to the Railways footbridge as well, with separate lanes for motorized and non-motorized traffic.

The Skywalk is conceived structurally as an extremely basic formation; a tube mounted on top of a platform supported on two legs. The platform turns and adapts to the street it is laid over, the tube twists and turns in sync with it. Some of its key design elements are:
Modularity: The entire stretch is divided into modules of approximately 8 meters in length, each module a complete unit in itself.
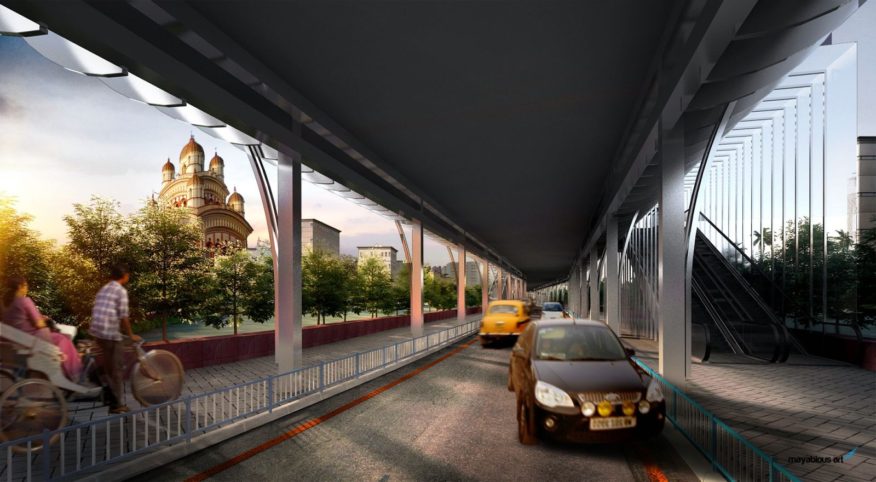
Fluidity: The form is seamless, along its entire length, its shape accentuating its curvilinear profile.
Dynamism: The MS support structure of the tube is superimposed with Aluminum fins of varying lengths, reducing and increasing in a cyclic fashion, causing a wave formation when seen in continuity, conveying the dynamic nature of the tube.
Access to the Skywalk: The points of embarking are on the PWD road, at the railway station and the Ramkrishna Paramhan.

General arrangement of platform structure: There are two distinct segments of the skywalk; the segment spanning Rani Rashmoni Road and the segment spanning across the traffic rotary denoted as obligatory span by KMDA.
• The structure across Rani Rashmoni Road segment is a simple two legged structure with simply supported platform in the middle and cantilevers on both sides. The central span is 6.3 meters and the cantilevers are 1.8 meters each. The vertical supports are a pair of 150 * 300 ISMC structural steel sections welded together. The platform is concrete deck over steel purlins of RHS 150 * 300.
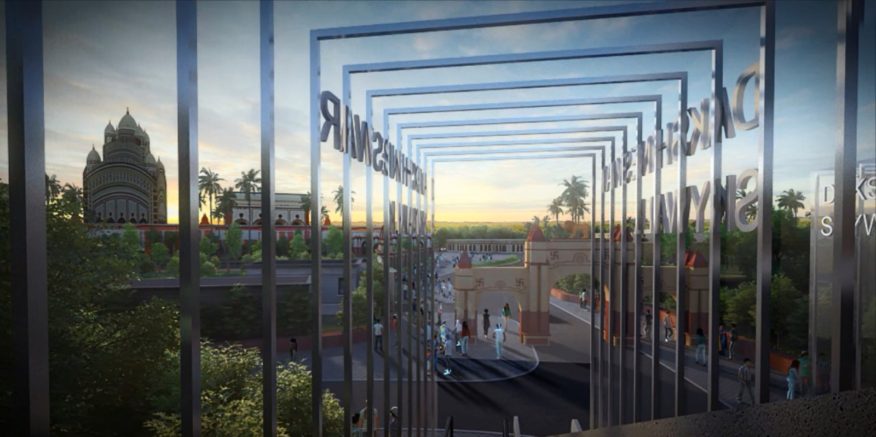
• The structure across obligatory span is a central pier supported platform cantilevered on either side with the support being RHS Column 500*900. The platform is the same as the other segment.
• The skin of the tube is 22 mm thick multi-wall polycarbonate sheet with 3-D lighting properties, being used in two color shades.
• The aluminum fins are 75*100 sections fixed to the RHS understructure.
• The RHS support sections are protected with special coating for weather protection, anti-rusting and therefore longevity of the structure.
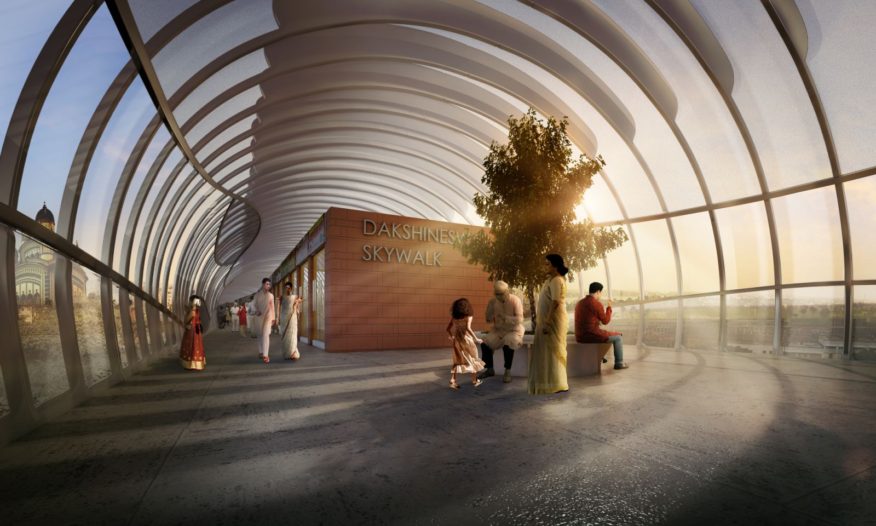
A total of over 200 shops can therefore be provisioned for re-allocation to shopkeepers currently running their businesses. The movement of devotees is on the periphery of the skywalk, a 2.8 meters wide pedestrian movement corridor with shops on one side and views of the temple, Ganges River at a distance and the neighborhood on the other side. At the junction of every six modules there is a buffer space of 8.1 meters length and 10.5 meters width, a plaza of approximately 85 sq. meters. This plaza acts as an interchange, a place for rest and relaxation, amenities like café and water fountains, information desks. Source by Design Forum International.
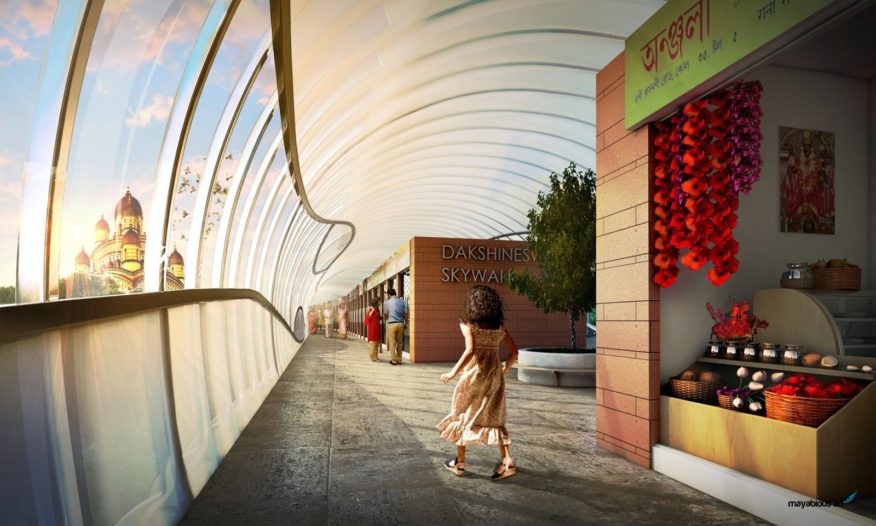
- Location: Kolkata, India
- Architects: Design Forum International
- Principal Architect: Anand Sharma
- Project Team: Navin Singh, Abhishek Sinha
- Executing agency: Adhunik Infrastructure Pvt Ltd
- Client: Kolkata Metropolitan Development Authority
- Area: 380 M long and 10.5 M wide
- Completion Date: September 2017
- Images: Courtesy of Design Forum International

