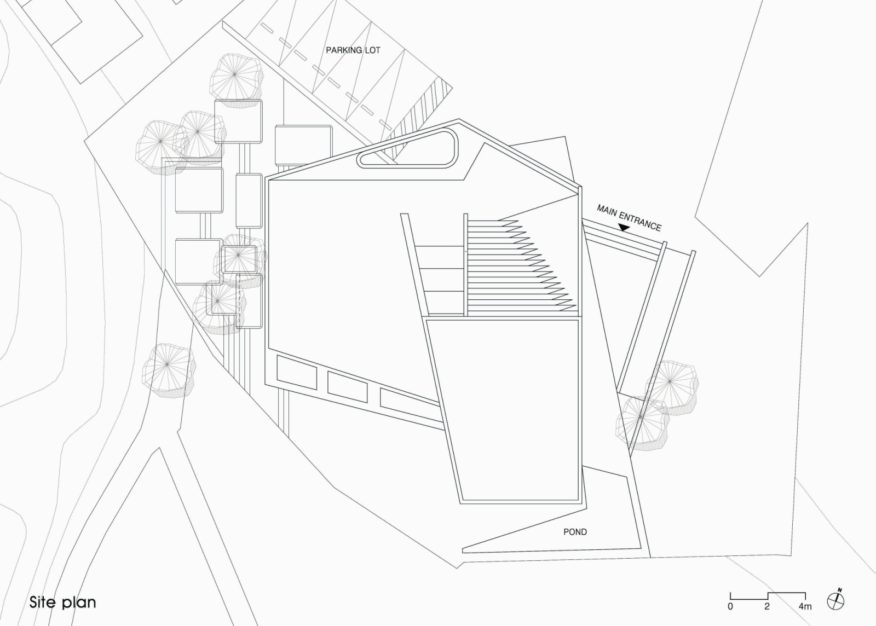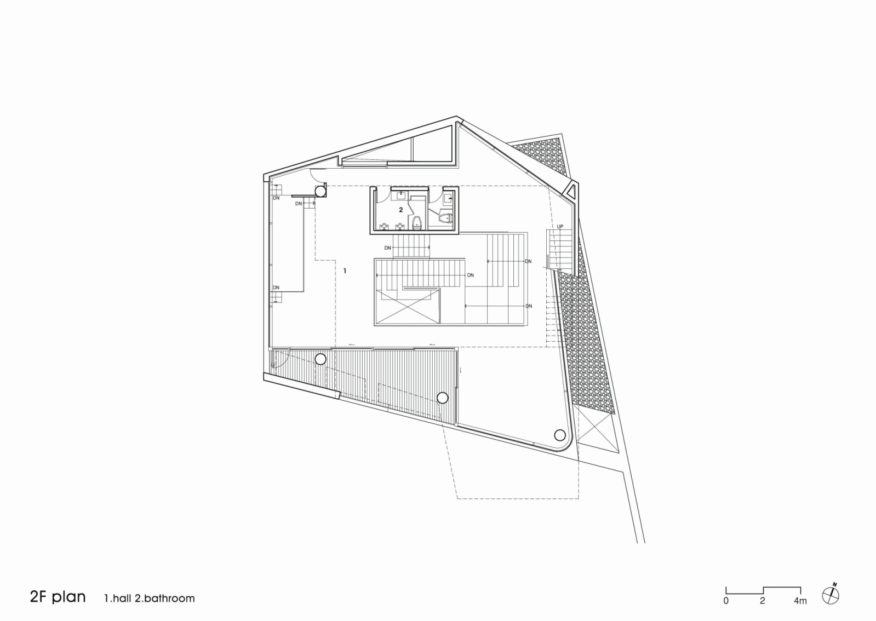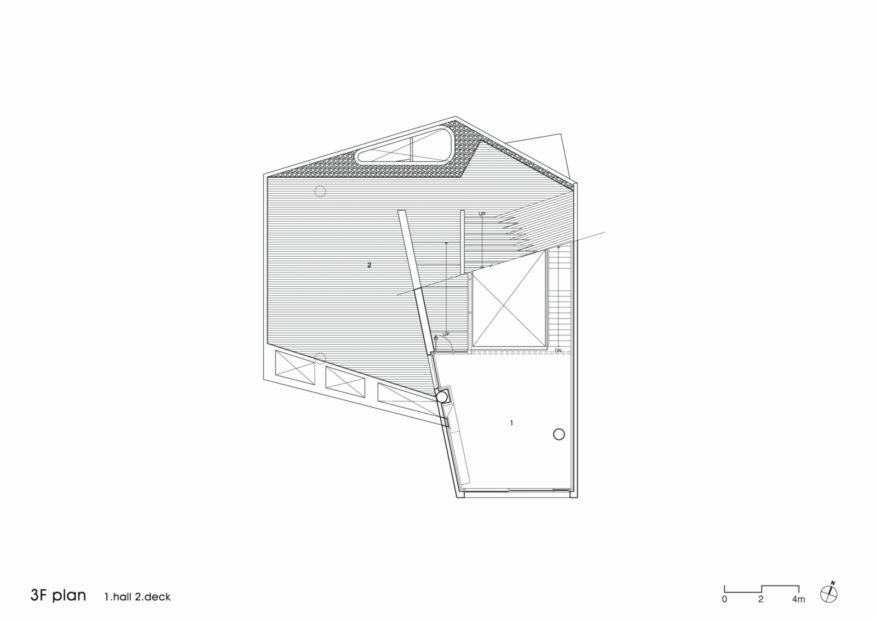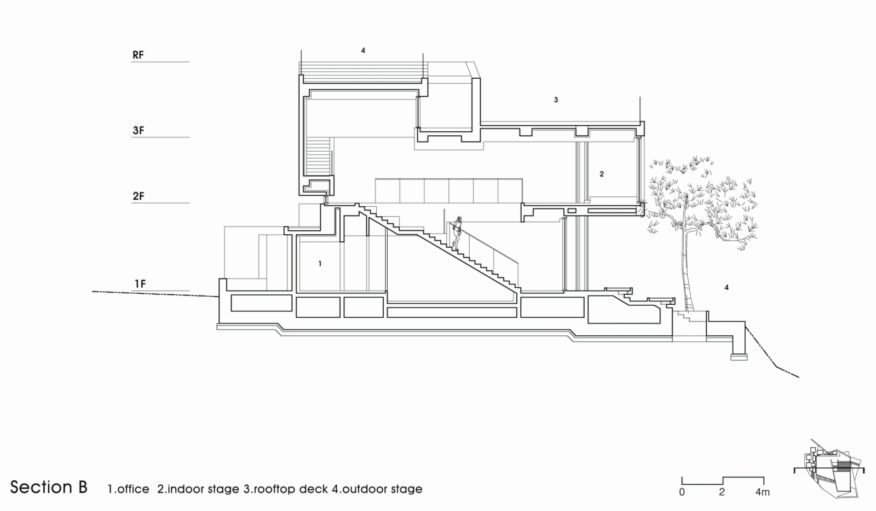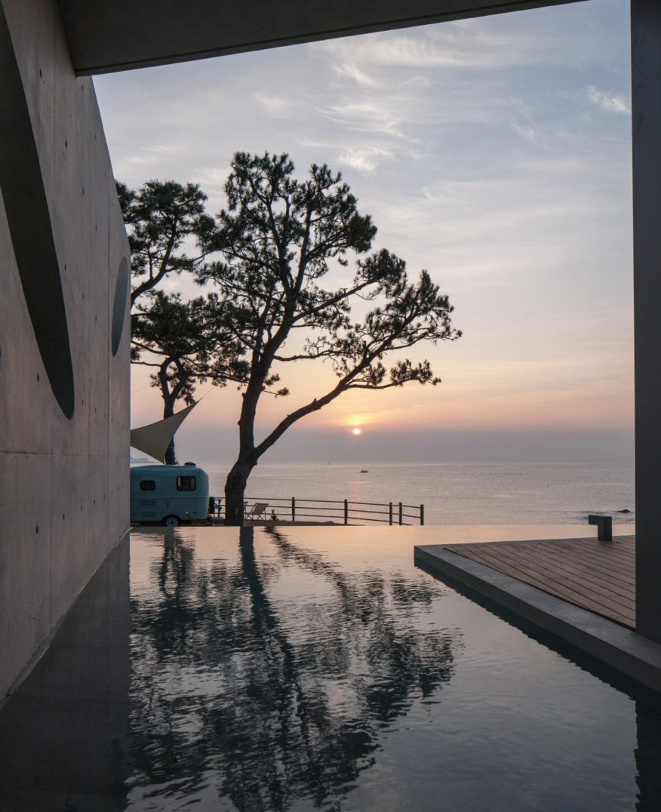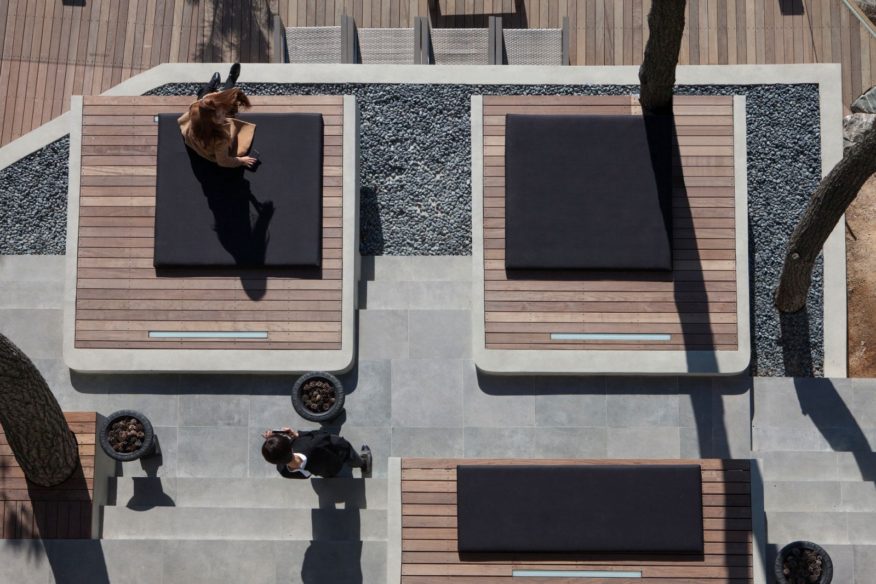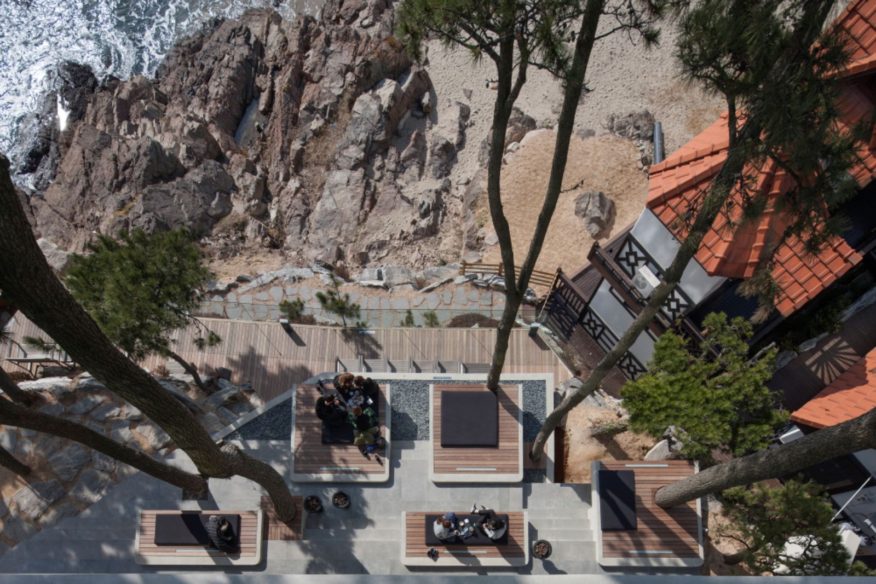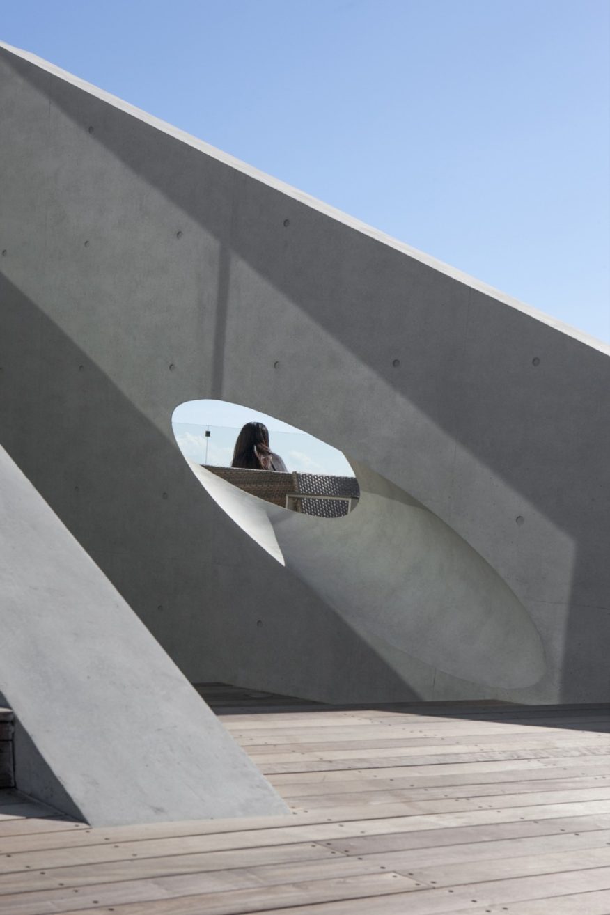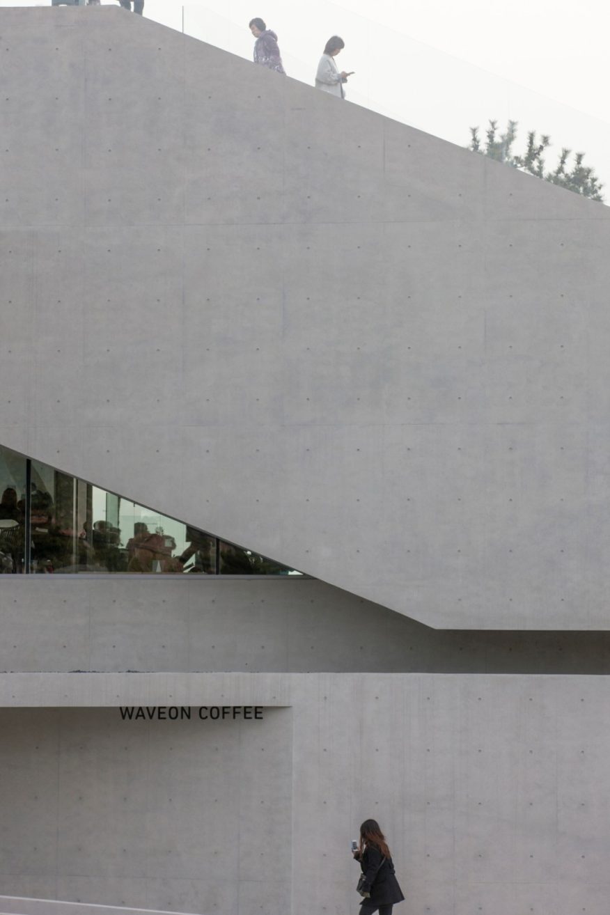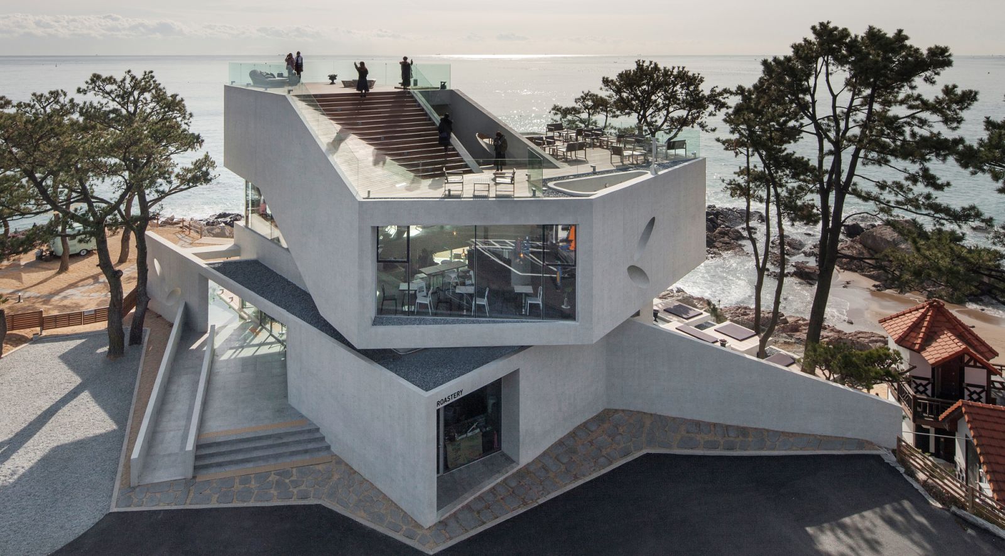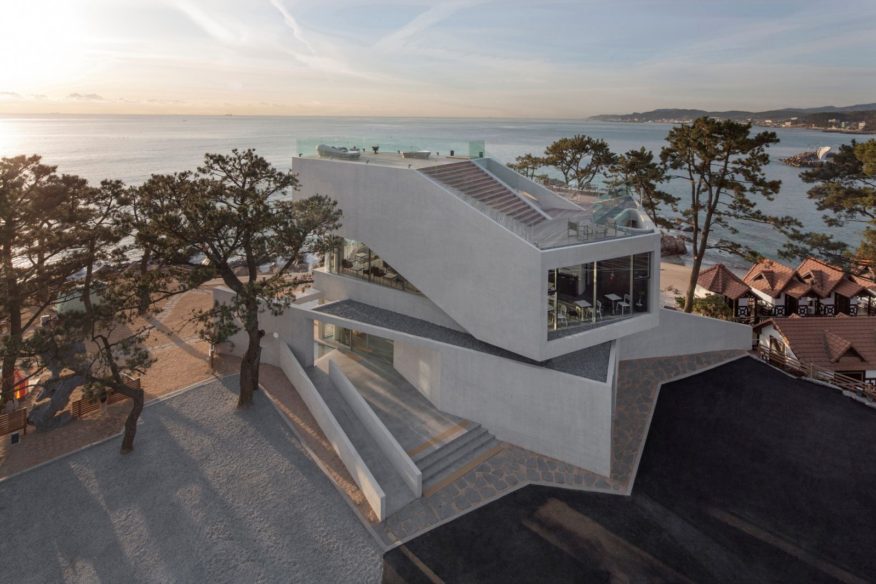
The cafe on the beach in Gijang deals with the relationship between natural landscape and architecture.

Gijang(機張) near to Busan(釜山), port city, the second largest city in Korea, is famous for beautiful scenery of seashore rendered by inspiringly eroded rock, wave of clean seawater and groups of pine trees at a height of about 30 feet.

Waveon, the unique cafe in the beach, is located in a hill overlooking the shore in Gijang. Our client wanted to get a 500m2-sized building just for cafe where we can look down the sandy and rocky shore wherever we are.
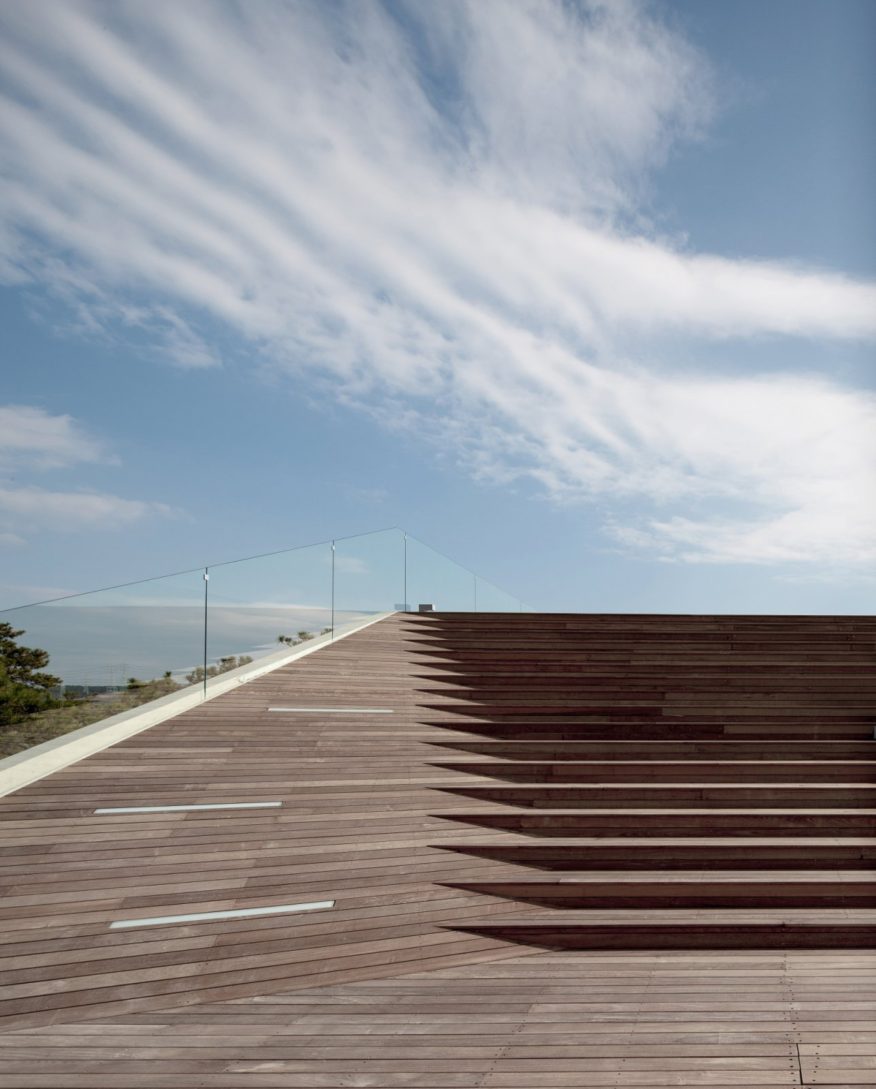
In fact, depending on where and how we see the beach, the sea shows diverse views for us. Accordingly, the significant matter of this project is how we can grasp and deal with the relationship between natural scene and architecture.

Place stacking
The condition of architecture oriented to outside view from inner space is placed on maximization of length of openings facing with sea and beach.

Within given Floor area ratio, void space in center can be decent solution to make more seats viewing scenery. This was embodied by stacking long and sequential spaces that had various heights and were connected each other via a bridge.
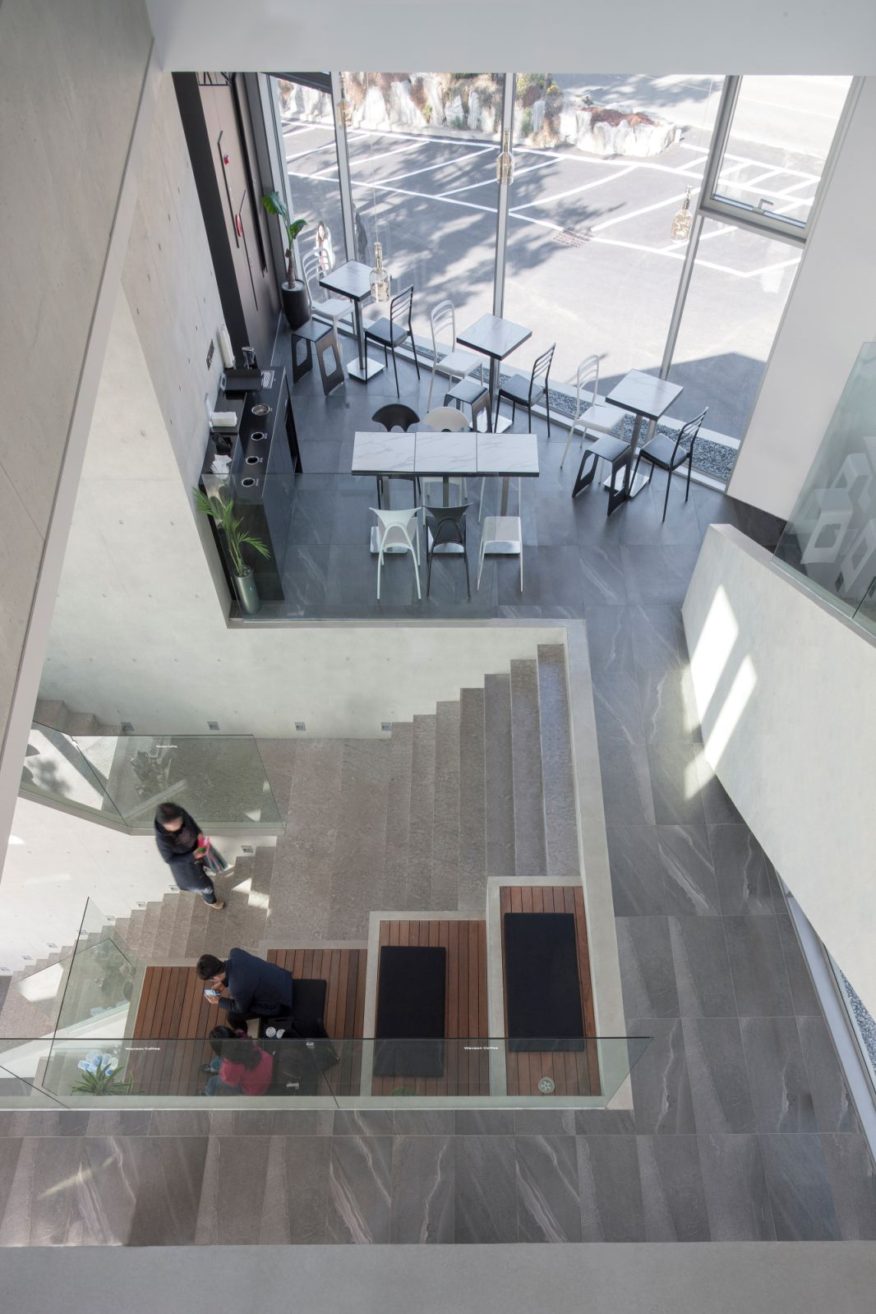
Wide and long corridor bearing seating space with ocean view deliver internally void in the center and, at the same time, embraces more and diverse scenes from outside.

Seating place
Furthermore, outer space of this building consists of ‘Pyeongsang(平床)’ that is an outdoor furniture traditionally used for small group activities like talking and sipping a cup of tea in community.
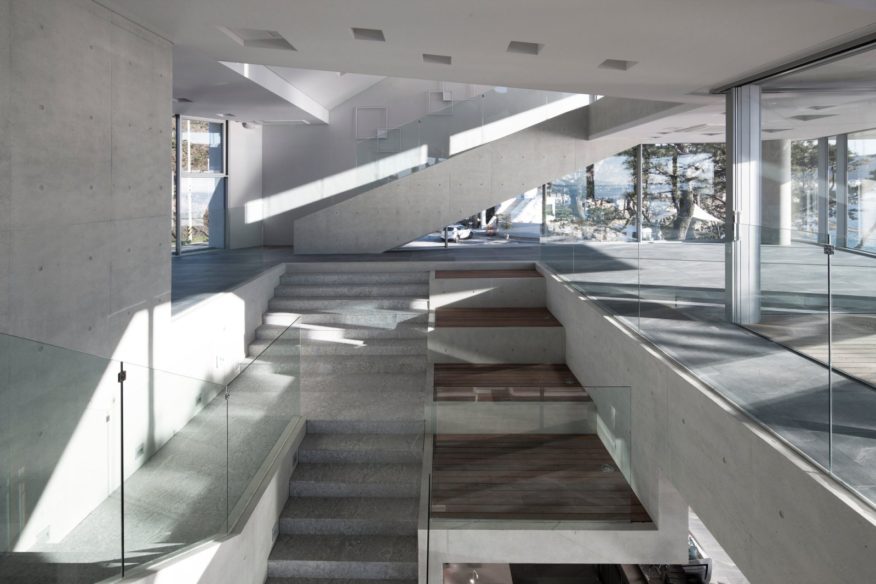
Instead of setting a wide terrace in the beach, a series of Pyeongsang(平床) under pine trees plays a meaningful role as semi-individualized spaces where we can have an opportunity to enjoy meditative time with a cup of coffee surrounded by natural scenes.

Obliquely punched concrete wall offers a pleasure to peep sea shore beyond tall pine trees. In rooftop area, we can notice a certain line where sea and sky become the one. In this building where nature and artificial setting meet together via more meditative but playful ways at the same time, we can experience a new type of retreat beyond cafe. Source by Heesoo Kwak.

- Location: 533(522-2), Wolnae-ri, Jangan-eup, Gijang-gun, Korea
- Architects: Heesoo Kwak and IDMM Architects
- Structure: RC Exterior
- Site area: 1,381.53m2
- Building area: 253.19m2
- Gross floor area: 497.33m2
- Building to land ratio: 18.33%
- Floor area ratio: 36.00%
- Completion: Dec. 2016
- Photographs: Kim Jaeyoon, Cortesy of Heesoo Kwak
