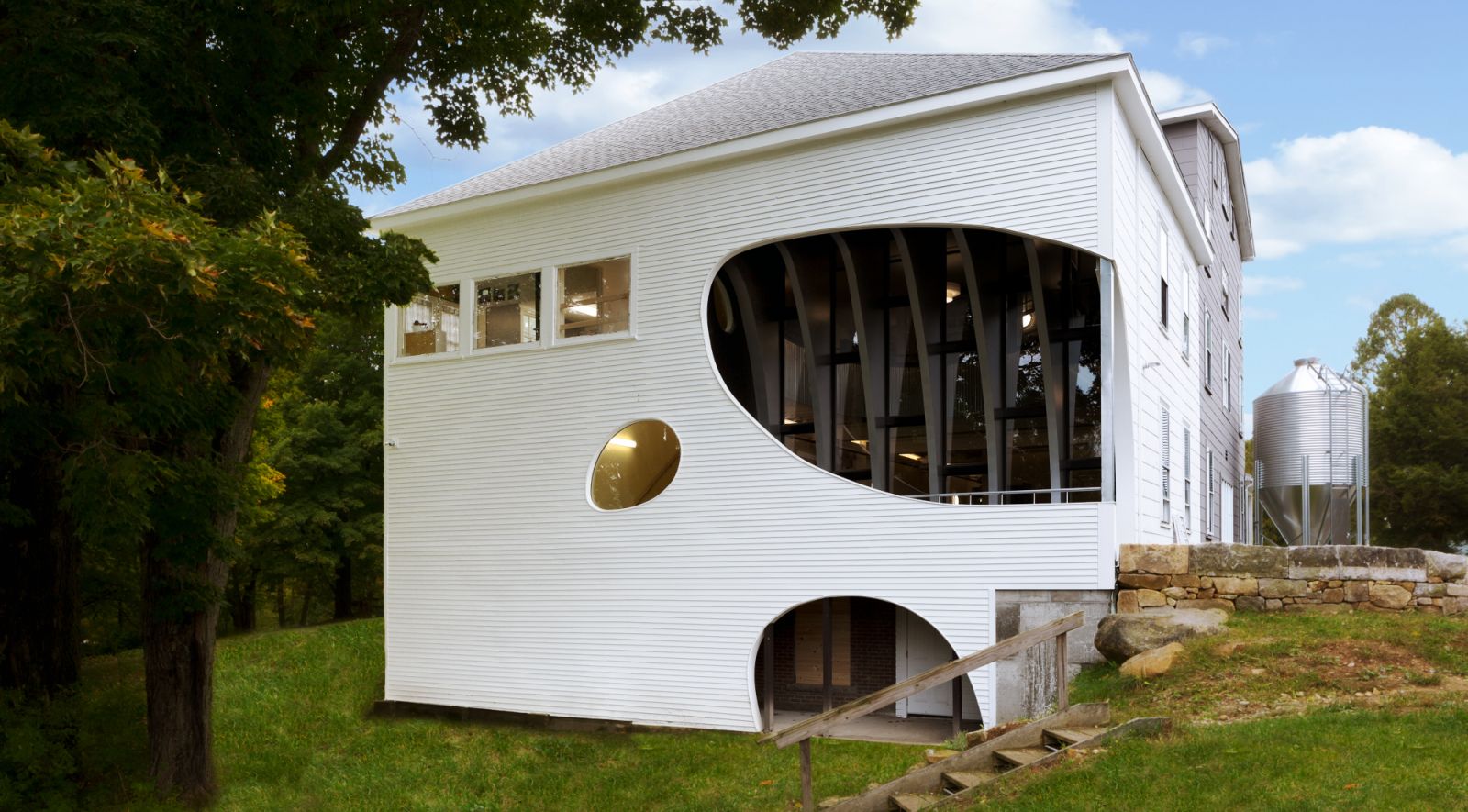It was supposed to be another ordinary additions project. The school for gifted students with learning differences was choking under the weight of two un-usable upper floors that were condemned by unsafe stairways.
The lower floors were cramped dark and filled with dead ends from a history of too many additions.
The school’s goal was to remove the upper floors and add yet another addition.
Where others saw a wrecking ball as the only salvation, Joseph Cincotta saw a surgical opportunity for a second chance at life.
Inspired by the incredibly bold work of building artist Gordon Matta Clark, we proposed strategically placed two story cuts adding safe stairs, natural light, and ending clutter simultaneously.
Suddenly, halls had big bright destinations! Students had organically shaped humanizing spaces which rippled with the warm family approach that nurtures the extraordinary Hampshire Country school.
Honoring the bold vision of the Hampshire Country School expertly guided by an incisive Headmaster and supportive Board of Directors who saw the opportunity proffered by their architect and seized it. Source by LineSync Architecture.
- Location: Rindge, New Hampshire, USA
- Architects: LineSync Architecture
- Year: 2015
- Photo & Video: Chibi Moku
