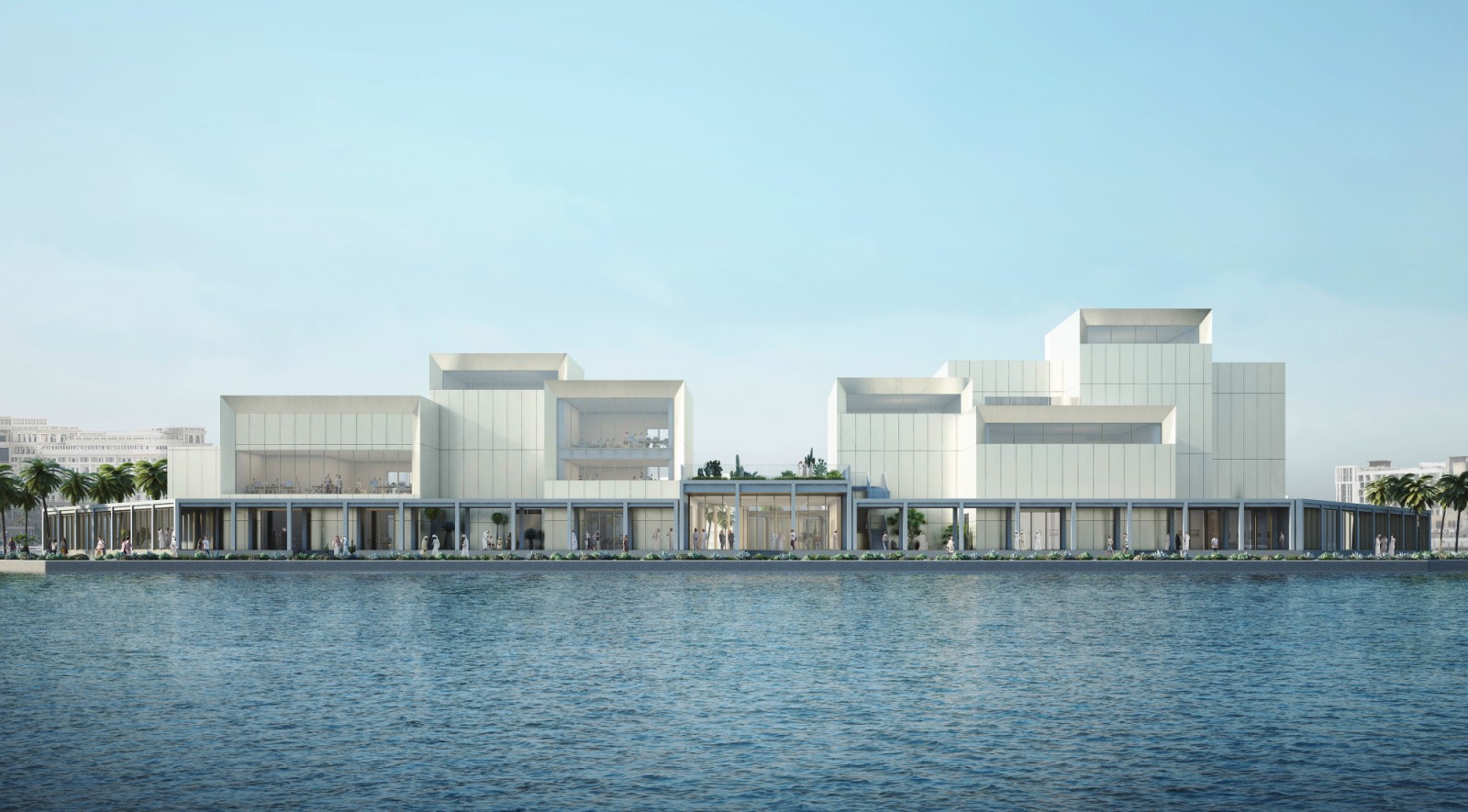One of the first non-profit contemporary arts institutions in Dubai, the Jameel Arts Centre Dubai will present curated exhibitions that draw from the Jameel Art Collection, as well as regional and international solo and group shows.
The Jameel Arts Centre—a 10,000 square metre, three-storey multi-disciplinary space designed by UK-based firm Serie Architects—is designed as a hub for educational and research initiatives, while its wider programming embraces collaboration and partnerships with local, regional and international artists, curators and organisations.
Art Jameel is developing a Curatorial Council to advise on its exhibitions and collections programming, which at this stage includes Jessica Morgan, director, Dia Art Foundation, New York, and the curator and writer Murtaza Vali, based between Sharjah and New York.
Located at the tip of Dubai’s Culture Village, overlooking the Dubai Creek, the Centre includes more than 1,000 square metres of dedicated gallery space, plus a 300 square metre openaccess research centre dedicated to artists and cultural movements of the GCC and wider Arab world; additional flexible events spaces; a roof terrace (designed for film screenings and events); an outdoor sculpture area; and a café, restaurant and bookshop.
Renowned landscape architect Anouk Vogel has drawn inspiration from the desert biome for the concept for the courtyards that punctuate the building: each outdoor space will represent a distinct desert environment, and include some rare plants sourced from the UAE and around the world.
Art Jameel is entering a new phase of development, marked by two major announcements today: a new Arts Centre in Dubai, due to open in winter 2018 and a long-term partnership with New York’s Metropolitan Museum of Art, which will enable the Museum to acquire works by modern and contemporary artists from the Middle East. Source by Serie Architects.
- Location: Dubai’s Culture Village, United Arab Emirates
- Architect: Serie Architects
- Lead Architect: Christopher Lee
- Facade: Aluminium Panels, Precast and Insitu Concrete Colonnade
- Area: 10,000 square meters overall
- Building dimensions: 130m x 60m
- Building Opening: Winter 2018
- Images: Courtesy of Serie Architects
