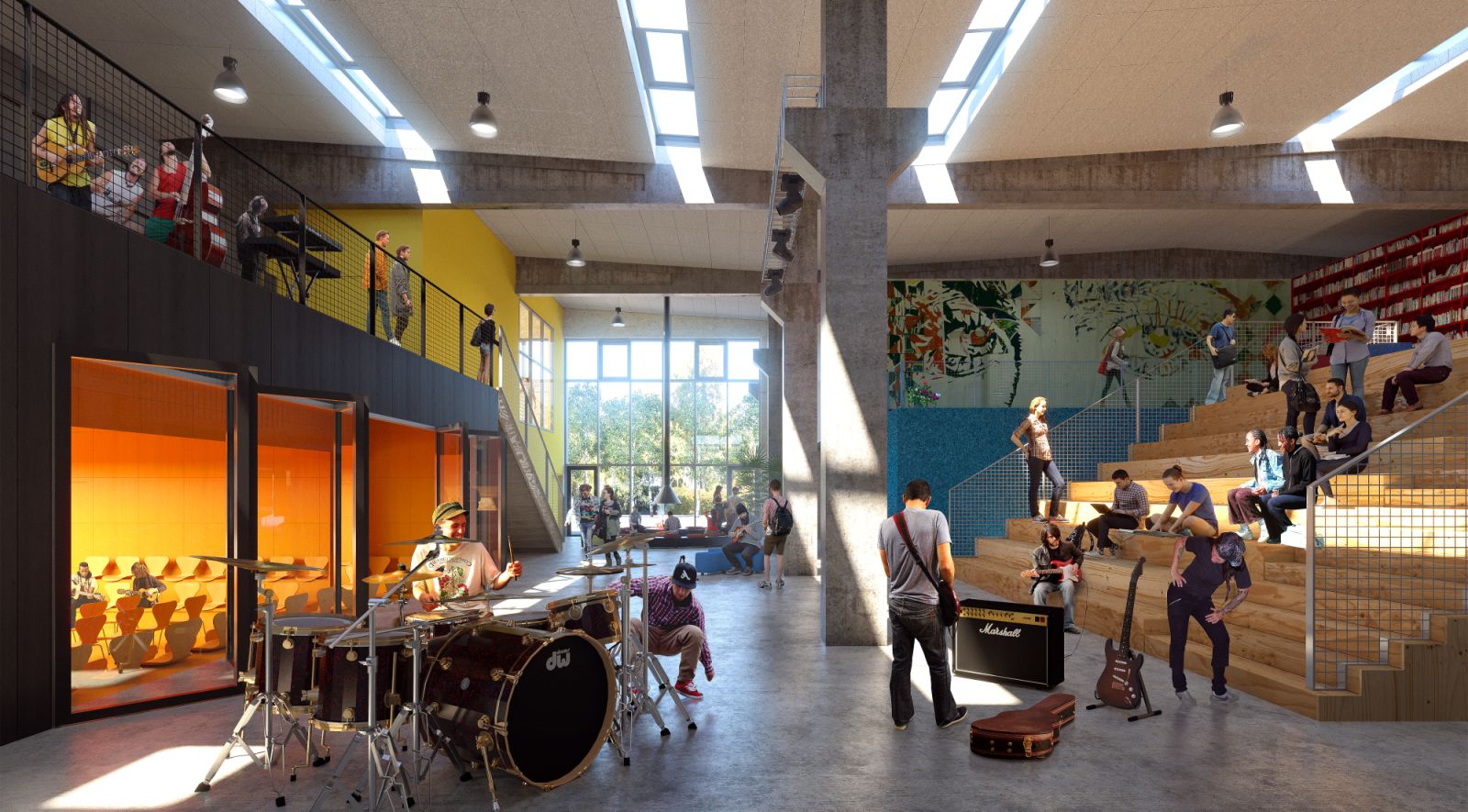The Danish folk high school is based on the Danish author and teacher N.F.S.Grundtvig (1872), a school that in many ways differs from normal high schools, for example, the school has no curriculum and no exams, and both students and teachers are living at the school during a course. Further are the folk high schools often focused on creative and humanistic topics and the common life at the school.
The new 3,000m2 high school is a regenerated concrete factory, and accompanying this new centre for art, music, leadership and activism will be the 2,600m2 Roskilde Festival Folk High School student housing, a dynamic environment accommodating the future students of around 150 and teachers of the school.
The concept behind Roskilde Festival Folk High School is to maintain its current industrial shell and renovate it to its original look, whilst adding boxes to its interior to accommodate the classrooms and facilities. The continuous industrial interior is not only maintained but enriched, acting as a collective stage for activities for students.
The main idea of this school is that gives room for different activities, organised in three main zones:
The mind – Writing/thinking/debate/leadership
The body – Dance/music
The hand – Visual arts/architecture/design
The boxes include an auditorium for 150 people, a tribune for open discussions, a music studio, workshop, architecture, dance and art classrooms. Materiality reflects the creative identity of the school and the program inside, which over time will be informally developed by the students through graffiti, art, pin-up etc.
The social intentions of the scheme, led by Ragnarock museum of pop, rock and youth culture, inspires but also leaves room for further development of outdoor plazas that will breed creativity through a new social, informal platform. The ROCKmagneten masterplan encourages new possibilities for music and creativity by providing an inclusive environment with constant connections between music, education, leisure, performance, indoor and outdoor.
The school is part of the 11,000m2 ROCKmagneten masterplan that will transform the existing cement factories on site into a district for rock music, creativity and youth culture by adding three new buildings, the completed Ragnarock, Roskilde Festival Folk High School, to be completed in Autumn 2018, and the Roskilde Festival Folk High School student housing to be finalized by the end 2017. Source and images Courtesy of COBE and MVRDV
- Location: Roskilde, Denmark
- Architects: COBE, MVRDV
- COBE Project Team: Dan Stubbergaard, Thomas Krarup, Sonia Bom, Caroline Krogh Andersen, Jens Kert Wagner, Clement Bue Maali, Milan Milenkovski, Simon Engberg Christensen, Morten Andersen, Anis Souissi, Marine Pierson, Tenna Buus Rasmussen, Tamara Kalanajevska, Daniella N. Eskildsen, Jannis Bruns, Arvydas Gasparavicius, Gianluigi D’Aloisio, Jonas Snedevind Nielsen and Jonas Søndergaard
- MVRDV Project Team: Winy Maas, Jacob van Rijs and Nathalie de Vries with Fokke Moerel, Aser Giménez Ortega, Mette Rasmussen, Emilie Koch, Julius Kirchert, Mateusz Wojcieszek, Samuel Delgado, Gerard Heerink, Andrei-Docu Predescu, Kalin Pilat and Klara Andersson
- Landscape Architects: LIW Planning, DK and Kragh & Berglund, DK
- Engineering Structure & MEP: Norconsult, DK
- osting: COBE/MVRDV/Norconsult
- Fire Safety: Alectia, DK
- Acoustics: Gade & Mortensen, DK
- Advisors/consultants: Transsolar, DE, BKD Consulting, DK
- Year: 2017+
- Drawings and Diagrams: MVRDV and COBE
- Images: Christopher Malheiros Paris, Courtesy of COBE and MVRDV
